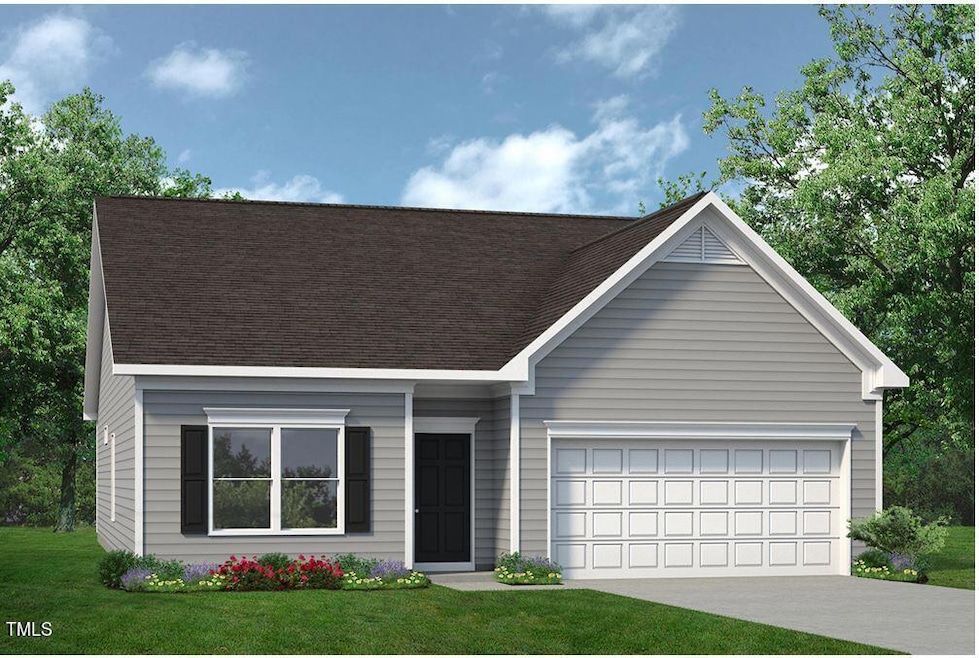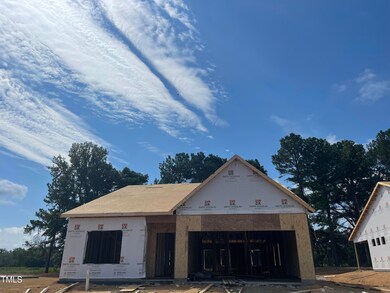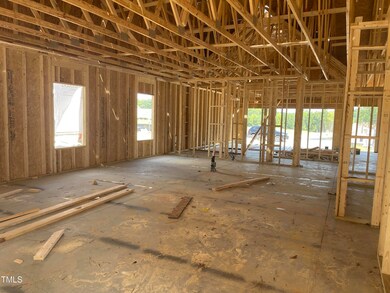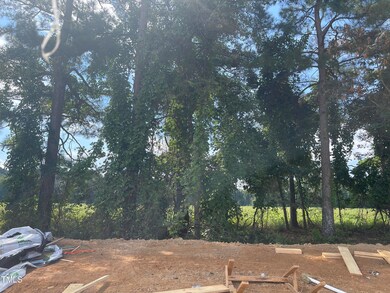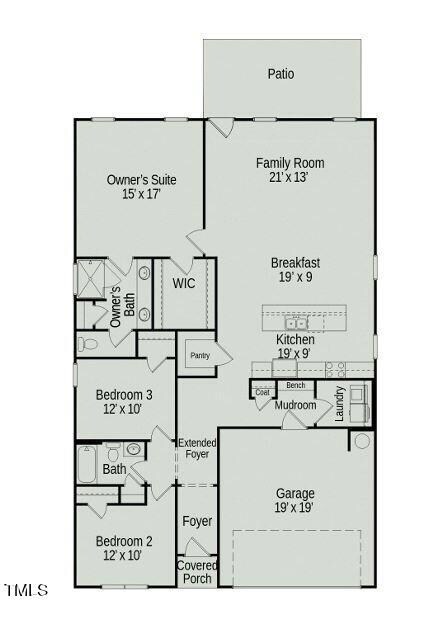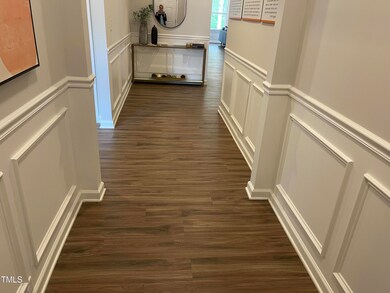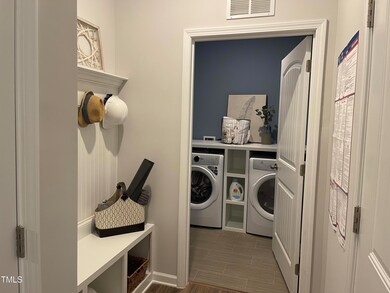
4895 Pioneer Dr Buffalo Lake, NC 27330
Highlights
- New Construction
- Luxury Vinyl Tile Flooring
- 1-Story Property
- 2 Car Attached Garage
- Forced Air Heating and Cooling System
About This Home
As of November 2024Smith Douglas presents The Crawford Plan at Brantley Place Community. This home is 1826 sq ft with 3 beds and 2 baths. Beautiful luxury vinyl plank flooring throughout main portion of home. Bedrooms have carpet. Granite countertops, quartz bathroom countertops, dual sinks in primary bathroom and walk-in shower.
This home has a large kitchen island for the chef of the home. Great open concept and full of natural light. Home is estimated to be complete in Nov 2024.
Co-Listed By
Chrystal Justice
SDH Raleigh LLC License #307388
Home Details
Home Type
- Single Family
Year Built
- Built in 2024 | New Construction
Lot Details
- 0.25 Acre Lot
HOA Fees
- $17 Monthly HOA Fees
Parking
- 2 Car Attached Garage
Home Design
- Slab Foundation
- Shingle Roof
- Vinyl Siding
Interior Spaces
- 1,826 Sq Ft Home
- 1-Story Property
Flooring
- Carpet
- Luxury Vinyl Tile
Bedrooms and Bathrooms
- 3 Bedrooms
- 2 Full Bathrooms
Schools
- Jr Ingram Elementary School
- Sanlee Middle School
- Southern Lee High School
Utilities
- Forced Air Heating and Cooling System
- Heat Pump System
Community Details
- Association fees include road maintenance
- Little And Young Property Management Association, Phone Number (910) 484-5400
- Brantley Place Subdivision
Listing and Financial Details
- Assessor Parcel Number 125
Map
Home Values in the Area
Average Home Value in this Area
Property History
| Date | Event | Price | Change | Sq Ft Price |
|---|---|---|---|---|
| 11/14/2024 11/14/24 | Sold | $336,220 | 0.0% | $184 / Sq Ft |
| 09/27/2024 09/27/24 | Pending | -- | -- | -- |
| 08/01/2024 08/01/24 | For Sale | $336,220 | -- | $184 / Sq Ft |
Similar Homes in Buffalo Lake, NC
Source: Doorify MLS
MLS Number: 10044654
- 4867 Pioneer Dr
- 4879 Pioneer Dr
- 4888 Pioneer Dr
- 0000 Pioneer Lot 1 Dr
- 117 Vega Dr Unit 68
- 122 Vega Dr Unit 61
- 142 Vega Dr
- 154 Vega Dr
- 4939 Pioneer Dr
- 162 Vega Dr
- 166 Vega Dr
- 147 Vega Dr
- 143 Vega Dr
- 1903 Meadowbrook St
- 0 Pioneer Dr
- 1600 Dogwood Acres Dr
- 0 Timberlake Trail Unit 10084647
- 1409 Dogwood Acres Dr
- 128 Chownings Dr
- 208 Chandler Ct
