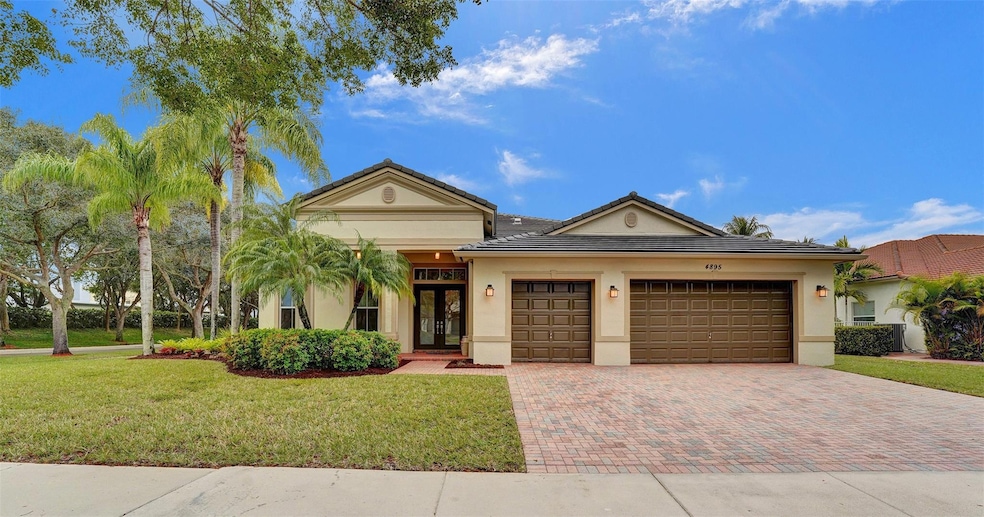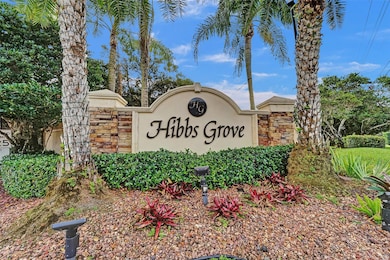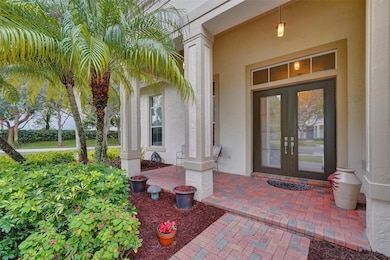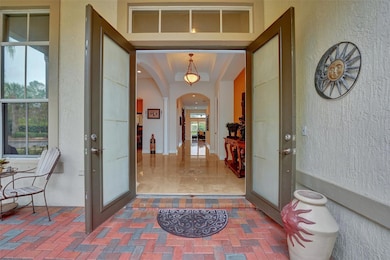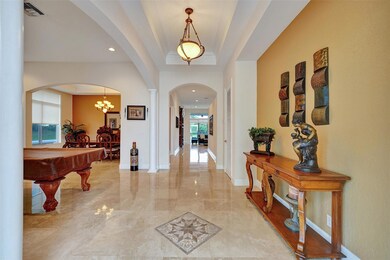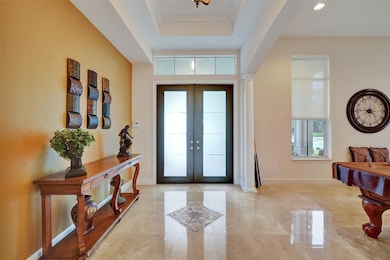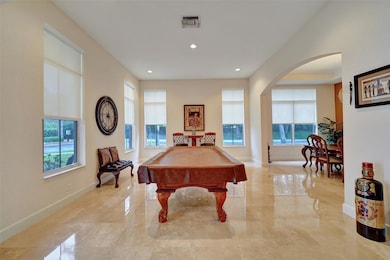
4895 Sunkist Way Cooper City, FL 33330
Highlights
- 70 Feet of Waterfront
- Gated Community
- 31,850 Sq Ft lot
- Griffin Elementary School Rated A-
- Lake View
- Room in yard for a pool
About This Home
As of March 2025Welcome home to your fabulous Cooper City home in highly sought after Hibbs Grove! Neighborhood features “A” rated schools, secure gated entrance, surrounded by great shopping & restaurants. Close proximity to all major highways. Located on a .73 acre corner lot on the lake with a gorgeous 10x27 brick paver veranda patio with motorized shades! Travertine Marble floors in the living areas, wood look luxury vinyl in the bedrooms and 11’ volume ceilings!BRAND NEW ROOF! 2 new Carrier AC units, newer hot water heater. Split bedroom plan. Kitchen features maple wood cabinets, black pearl granite countertops, double oven, tons of cabinets, pantry and storage! Formal living & dining room. Surround system! 3 car garage! This house is priced to sell!!!
Home Details
Home Type
- Single Family
Est. Annual Taxes
- $10,289
Year Built
- Built in 2003
Lot Details
- 0.73 Acre Lot
- 70 Feet of Waterfront
- Lake Front
- East Facing Home
- Paved or Partially Paved Lot
- Sprinkler System
- Property is zoned R-1B
HOA Fees
- $451 Monthly HOA Fees
Parking
- 3 Car Garage
- Garage Door Opener
- Driveway
Home Design
- Barrel Roof Shape
Interior Spaces
- 3,078 Sq Ft Home
- 1-Story Property
- Built-In Features
- High Ceiling
- Ceiling Fan
- Blinds
- Family Room
- Utility Room
- Lake Views
- Hurricane or Storm Shutters
Kitchen
- Built-In Oven
- Electric Range
- Microwave
- Ice Maker
- Dishwasher
- Kitchen Island
- Disposal
Flooring
- Laminate
- Marble
Bedrooms and Bathrooms
- 4 Main Level Bedrooms
- Split Bedroom Floorplan
- 3 Full Bathrooms
- Roman Tub
Laundry
- Laundry Room
- Dryer
- Washer
- Laundry Tub
Outdoor Features
- Room in yard for a pool
- Open Patio
- Porch
Utilities
- Central Heating and Cooling System
- Electric Water Heater
Listing and Financial Details
- Assessor Parcel Number 504025111110
Community Details
Overview
- Association fees include common area maintenance, cable TV
- Hibbs Grove Plantation 17 Subdivision
Additional Features
- Community Wi-Fi
- Gated Community
Map
Home Values in the Area
Average Home Value in this Area
Property History
| Date | Event | Price | Change | Sq Ft Price |
|---|---|---|---|---|
| 03/19/2025 03/19/25 | Sold | $1,100,000 | -4.3% | $357 / Sq Ft |
| 02/18/2025 02/18/25 | Pending | -- | -- | -- |
| 01/16/2025 01/16/25 | Price Changed | $1,150,000 | 0.0% | $374 / Sq Ft |
| 01/16/2025 01/16/25 | For Sale | $1,150,000 | +4.5% | $374 / Sq Ft |
| 10/23/2024 10/23/24 | Off Market | $1,100,000 | -- | -- |
| 07/06/2024 07/06/24 | For Sale | $1,190,000 | -- | $387 / Sq Ft |
Tax History
| Year | Tax Paid | Tax Assessment Tax Assessment Total Assessment is a certain percentage of the fair market value that is determined by local assessors to be the total taxable value of land and additions on the property. | Land | Improvement |
|---|---|---|---|---|
| 2025 | $10,599 | $595,010 | -- | -- |
| 2024 | $10,289 | $578,250 | -- | -- |
| 2023 | $10,289 | $561,410 | $0 | $0 |
| 2022 | $9,722 | $545,060 | $0 | $0 |
| 2021 | $9,710 | $529,190 | $0 | $0 |
| 2020 | $9,625 | $521,890 | $0 | $0 |
| 2019 | $9,725 | $510,160 | $0 | $0 |
| 2018 | $9,584 | $500,650 | $0 | $0 |
| 2017 | $9,450 | $490,360 | $0 | $0 |
| 2016 | $9,108 | $480,280 | $0 | $0 |
| 2015 | $9,057 | $476,950 | $0 | $0 |
| 2014 | $8,988 | $473,170 | $0 | $0 |
| 2013 | -- | $547,270 | $225,960 | $321,310 |
Mortgage History
| Date | Status | Loan Amount | Loan Type |
|---|---|---|---|
| Open | $770,000 | New Conventional | |
| Previous Owner | $210,000 | New Conventional | |
| Previous Owner | $299,700 | Unknown | |
| Previous Owner | $322,700 | Purchase Money Mortgage |
Deed History
| Date | Type | Sale Price | Title Company |
|---|---|---|---|
| Warranty Deed | $1,100,000 | Core Title | |
| Special Warranty Deed | $452,400 | North American Title Co |
Similar Homes in the area
Source: BeachesMLS (Greater Fort Lauderdale)
MLS Number: F10449649
APN: 50-40-25-11-1110
- 4780 Citrus Way
- 4390 SW 122nd Terrace
- 4797 Hibbs Grove Terrace
- 11909 SW 48th Ct
- 5201 SW 113th Ave
- 4700 SW 110th Ave
- 5210 SW 115th Ave
- 36 Sw Ct
- 28 Sw St
- 5100 SW 121st Ave
- 12171 SW 50th St
- 5021 SW 121st Terrace
- 11007 SW 121st Ave
- 12240 SW 44th St
- 5340 SW 115th Ave
- 11914 Green Oak Dr
- 5138 SW 122nd Terrace
- 5352 SW 118th Ave
- 11745 SW 53rd Place
- 5141 SW 109th Ave
