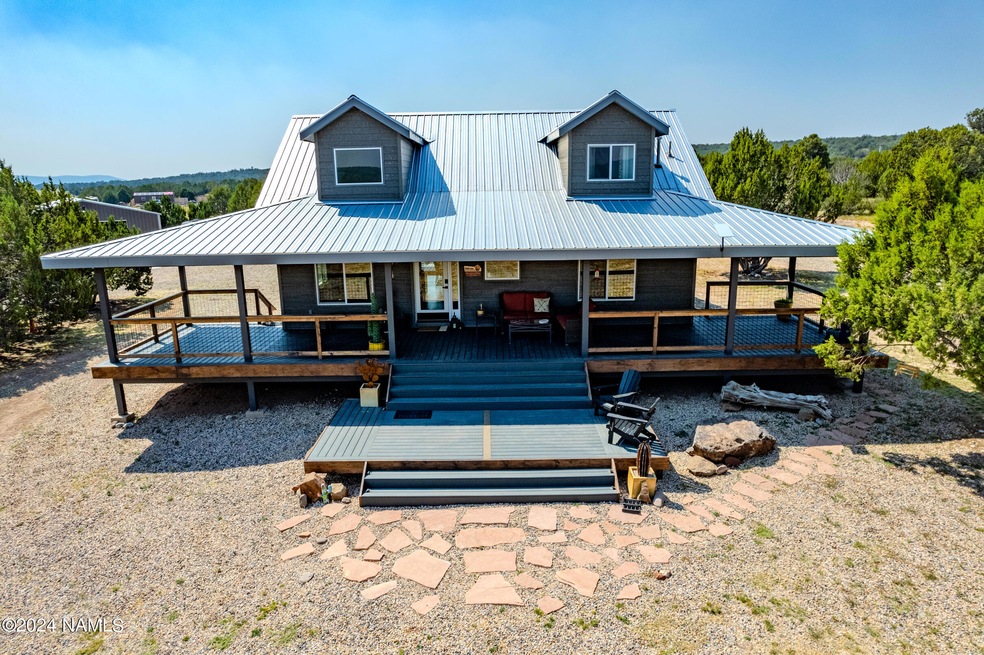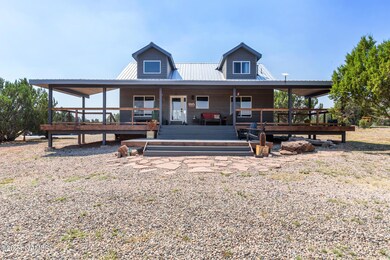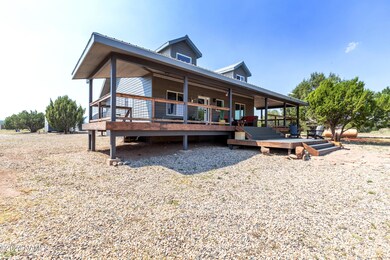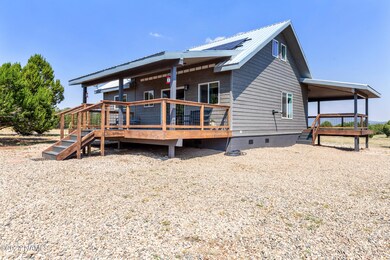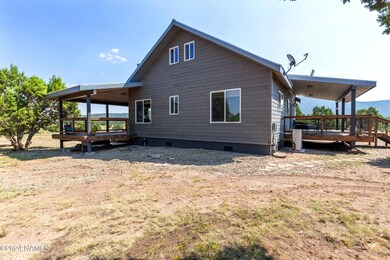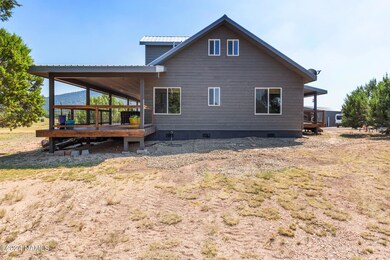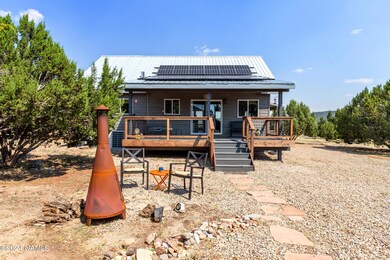
48950 N Anvil Rock Rd Seligman, AZ 86337
Highlights
- Horses Allowed On Property
- Solar Power System
- 9.72 Acre Lot
- RV Access or Parking
- Panoramic View
- Workshop
About This Home
As of February 2025Take a drive to the Juniper Highlands of Northern Arizona and be prepared to be amazed at one of the most perfect custom homes available in a location many are calling the next Bozeman valley. Just under 2.5 miles off I-40 with asphalt access to property and a private road, a 360-degree view, this newly built (2021) luxury off-grid home is as good as it gets and comes (mostly) furnished. High-grade solar with new lithium batteries, as well as a 15K Generac backup generator that auto starts as soon as levels get low make this dreamy home even more impressive. Both front and back decks have been redone with Trex composite decking and new custom wood railing with Wild Hog brand grating gives a rustic yet sophisticated feel. 140 tons of rock and gravel have been placed around the property make for an all-weather capable lot. A 640 acre parcel of State Trust land off the front porch allows views to go on and on. A newly added 30x50 metal garage with a concrete pad allows for ample parking or workspace with an oversized door for your larger equipment or RV. Also available on this picturesque 9.7-acre lot is a 27x40 Quonset hut that can be used as a shop, hobby studio, storage or whatever you can dream up. The kitchen was renovated in 2024 with custom cabinets and countertops. Living spaces are equipped with mini split heat pumps/AC to keep the home cool on the warmer summer days. The newly added highly efficient pellet stove keeps this dreamy home at the perfect temperature when winter hits. Two 2500-gallon cistern tanks offer plenty of water storage. Have the itch to roam, take the side-by-side out, or ride the horses for miles and miles, keep an eye out for the deer, elk, and antelope that call this place home. Come enjoy endless hiking, mountain biking, off-roading, hunting, fishing and in the winter, snowmobiling, cross country skiing, snow shoeing. A short drive East to Williams offers loads of family fun at the Deer Farm, Bearizona, or the new Canyon Coaster. Hop on a train to the Grand Canyon and marvel at the sites. Drive a little further East to Flagstaff and shop until your heart's content. Come see this once-in-a-lifetime home and take in all that Northern Arizona has to offer.
Furnishings that are included:
Living Room: Couch, coffee table, end table, floating TV stand (wall-mounted), wired TV wall mount (with HDMI & power).
Dining Room: 6 seat table, (6) chairs, (4) bar stools at isle, custom, rustic wall shelving.
Kitchen: All appliances included (dishwasher, microwave, range, and refrigerator).
Utility room: Washer, gas dryer, gas water heater.
Upstairs bedroom: Bed frame, new mattress and TV stand.
Upstairs loft: Queen size futon couch (convertible to bed).
Master bedroom: New bed frame and mattress, high chest dresser and wide dresser set.
Workshop, garages and shed: Some shelving and work benches will remain.
Outdoor chairs and wood-burning chiminea.
Home Details
Home Type
- Single Family
Est. Annual Taxes
- $1,848
Year Built
- Built in 2021
Lot Details
- 9.72 Acre Lot
- Level Lot
Parking
- 10 Car Detached Garage
- RV Access or Parking
Property Views
- Panoramic
- Mountain
- Forest
Home Design
- Wood Frame Construction
- Metal Roof
Interior Spaces
- 1,437 Sq Ft Home
- Multi-Level Property
- Ceiling Fan
- Fireplace
- Double Pane Windows
- Workshop
- Ceramic Tile Flooring
- Crawl Space
Kitchen
- Breakfast Bar
- Gas Range
- Microwave
- ENERGY STAR Qualified Refrigerator
- ENERGY STAR Qualified Dishwasher
- Kitchen Island
Bedrooms and Bathrooms
- 2 Bedrooms
- 2 Bathrooms
Utilities
- Mini Split Air Conditioners
- Pellet Stove burns compressed wood to generate heat
- Power Generator
- Propane
- Cistern
Additional Features
- Solar Power System
- Horses Allowed On Property
Community Details
- Juniper Mountain Ranches Unit 2 Subdivision
- Community Storage Space
Listing and Financial Details
- Assessor Parcel Number 30118127e
Map
Home Values in the Area
Average Home Value in this Area
Property History
| Date | Event | Price | Change | Sq Ft Price |
|---|---|---|---|---|
| 02/13/2025 02/13/25 | Sold | $525,000 | -4.5% | $365 / Sq Ft |
| 12/11/2024 12/11/24 | Price Changed | $550,000 | -1.8% | $383 / Sq Ft |
| 11/13/2024 11/13/24 | Price Changed | $560,000 | -2.6% | $390 / Sq Ft |
| 11/12/2024 11/12/24 | For Sale | $575,000 | 0.0% | $400 / Sq Ft |
| 10/11/2024 10/11/24 | Off Market | $575,000 | -- | -- |
| 10/01/2024 10/01/24 | Price Changed | $575,000 | -3.4% | $400 / Sq Ft |
| 09/13/2024 09/13/24 | For Sale | $595,000 | +29.3% | $414 / Sq Ft |
| 05/19/2022 05/19/22 | Sold | $460,000 | -7.1% | $307 / Sq Ft |
| 10/23/2021 10/23/21 | For Sale | $495,000 | +800.0% | $330 / Sq Ft |
| 03/05/2020 03/05/20 | Sold | $55,000 | -44.2% | $37 / Sq Ft |
| 02/04/2020 02/04/20 | Pending | -- | -- | -- |
| 07/21/2019 07/21/19 | For Sale | $98,500 | -- | $66 / Sq Ft |
Tax History
| Year | Tax Paid | Tax Assessment Tax Assessment Total Assessment is a certain percentage of the fair market value that is determined by local assessors to be the total taxable value of land and additions on the property. | Land | Improvement |
|---|---|---|---|---|
| 2024 | $1,848 | $37,493 | -- | -- |
| 2023 | $1,848 | $25,372 | $1,570 | $23,802 |
| 2022 | $115 | $1,345 | $1,226 | $119 |
| 2021 | $115 | $1,350 | $1,238 | $112 |
| 2020 | $114 | $0 | $0 | $0 |
| 2019 | $109 | $0 | $0 | $0 |
| 2018 | $117 | $0 | $0 | $0 |
| 2017 | $133 | $0 | $0 | $0 |
| 2016 | $129 | $0 | $0 | $0 |
| 2015 | -- | $0 | $0 | $0 |
| 2014 | -- | $0 | $0 | $0 |
Mortgage History
| Date | Status | Loan Amount | Loan Type |
|---|---|---|---|
| Open | $494,000 | New Conventional | |
| Previous Owner | $14,000 | Seller Take Back |
Deed History
| Date | Type | Sale Price | Title Company |
|---|---|---|---|
| Warranty Deed | $525,000 | Pioneer Title | |
| Warranty Deed | -- | None Listed On Document | |
| Warranty Deed | $460,000 | Yavapai Title Agency | |
| Warranty Deed | $55,000 | Lawyers Title Flagstaff | |
| Warranty Deed | $18,500 | Yavapai Title Agency Inc | |
| Quit Claim Deed | -- | Yavapai Title Agency Inc |
Similar Homes in Seligman, AZ
Source: Northern Arizona Association of REALTORS®
MLS Number: 198292
APN: 301-18-127E
- 1453 E Elkhorn -- Unit 1453
- 1453 E Elkhorn
- 33760 Cowboy Clint Rd
- 33015 Cowboy Clint Rd
- 1423 Game Trail
- Lot 1401 N Lightning Ridge Rd
- 54683 N El Portal Ln
- 932 SW Thirsty Burro
- 932 NW Thirsty Burro
- 51860 N Ajo Rd
- 49203 N Sundance Way
- 32001 W Outlander Way
- Lot 1173 N Wonderland Way
- 52084 N Calle Ciervo -- Unit 2064
- 52084 Calle Ciervo
- TBD N Great Escape Way
- 0 W Conejo Rd
- 30425 W Conejo Rd
- Lot 1416-S N Sundance Way
- 1416 SE N Sundance Way
