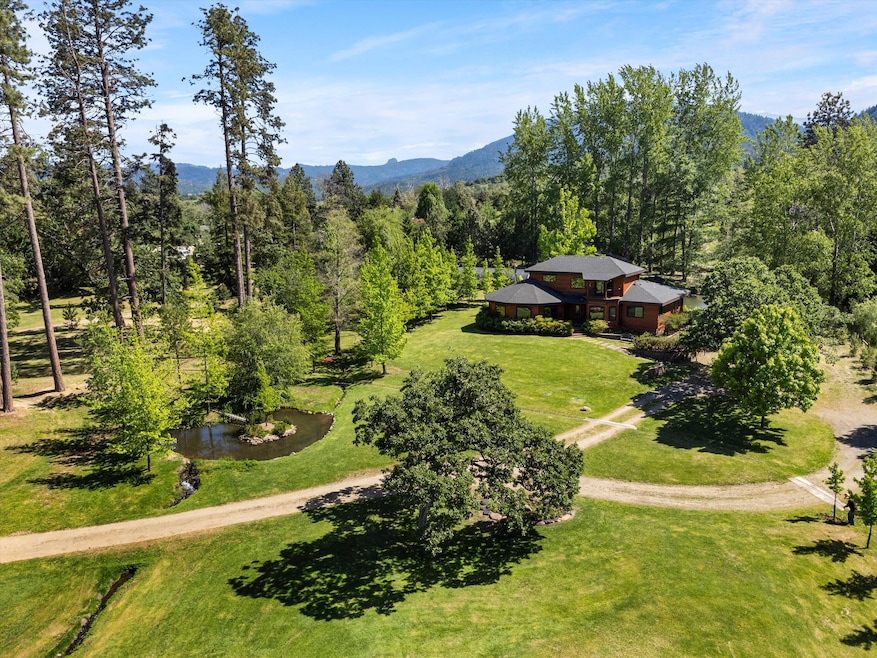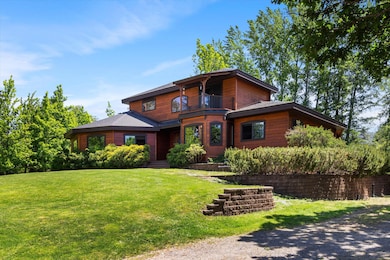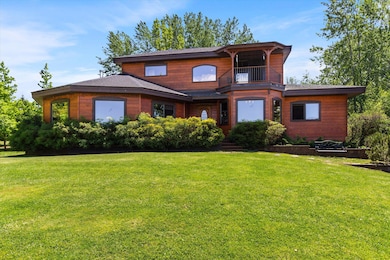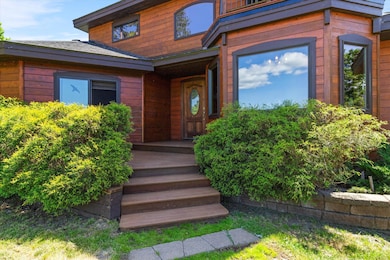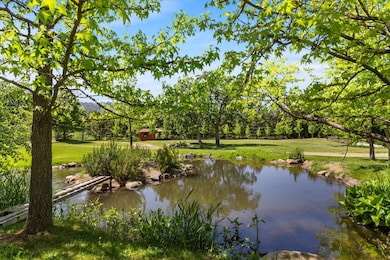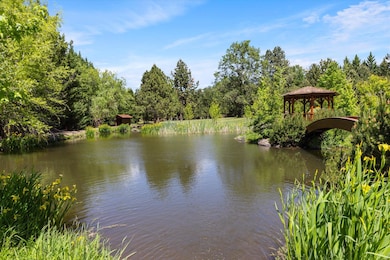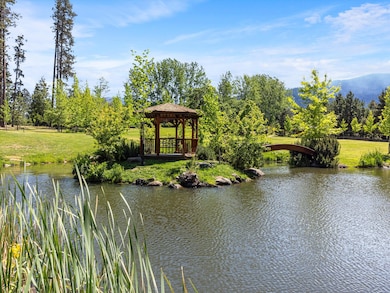
4896 Highway 66 Ashland, OR 97520
Estimated payment $9,333/month
Highlights
- Accessory Dwelling Unit (ADU)
- Greenhouse
- RV Access or Parking
- Ashland Middle School Rated A-
- Home fronts a pond
- Pond View
About This Home
5 private estate-quality acres, masterfully landscaped with expansive emerald, green lawn areas, mature trees, ponds & waterfalls create the perfect setting for this beautiful home, built with thoughtful care and enduring quality. The walls are solid 4x6 Canadian Western Red Cedar, offering warmth, style & durability. The open-floor plan is so inviting & perfect for gatherings or peaceful retreat. Earthy materials feature Saltillo tile flooring, rich cherry custom cabinetry, Milgard wood-cased windows, & vaulted, beamed ceilings that add substance & style. The spacious upper-level primary has a private deck overlooking the estate style grounds & mountains beyond. The guest house features front & back porches, carport, & sits beside one of five waterfalls. A 22' x 44' greenhouse with raised cedar beds invites organic year-round growing. Nearly a mile of crushed granite paths wind through the landscape. There's also a 3-car garage, full RV hook-ups, & a 20'x45' shop. A true paradise.
Home Details
Home Type
- Single Family
Est. Annual Taxes
- $11,786
Year Built
- Built in 2010
Lot Details
- 5 Acre Lot
- Home fronts a pond
- Home fronts a stream
- Fenced
- Landscaped
- Level Lot
- Front and Back Yard Sprinklers
- Wooded Lot
- Garden
- Property is zoned RR-5, RR-5
Parking
- 3 Car Detached Garage
- Garage Door Opener
- Gravel Driveway
- RV Access or Parking
Property Views
- Pond
- Neighborhood
Home Design
- Contemporary Architecture
- Log Cabin
- Block Foundation
- Frame Construction
- Composition Roof
Interior Spaces
- 2,790 Sq Ft Home
- 2-Story Property
- Open Floorplan
- Vaulted Ceiling
- Ceiling Fan
- Wood Burning Fireplace
- Double Pane Windows
- Wood Frame Window
- Living Room
Kitchen
- Cooktop
- Microwave
- Dishwasher
- Granite Countertops
Flooring
- Wood
- Carpet
- Tile
Bedrooms and Bathrooms
- 4 Bedrooms
- In-Law or Guest Suite
- 3 Full Bathrooms
Laundry
- Laundry Room
- Dryer
- Washer
Home Security
- Carbon Monoxide Detectors
- Fire and Smoke Detector
Outdoor Features
- Courtyard
- Outdoor Water Feature
- Fire Pit
- Greenhouse
- Separate Outdoor Workshop
- Outdoor Storage
- Storage Shed
Additional Homes
- Accessory Dwelling Unit (ADU)
- 390 SF Accessory Dwelling Unit
Schools
- Bellview Elementary School
- Ashland Middle School
- Ashland High School
Farming
- 1 Irrigated Acre
- Pasture
Utilities
- Forced Air Heating and Cooling System
- Heating System Uses Wood
- Irrigation Water Rights
- Well
- Water Heater
- Septic Tank
- Leach Field
Community Details
- No Home Owners Association
Listing and Financial Details
- Exclusions: Railroad tracks and train are excluded
- Tax Lot 1809
- Assessor Parcel Number 10600504
Map
Home Values in the Area
Average Home Value in this Area
Tax History
| Year | Tax Paid | Tax Assessment Tax Assessment Total Assessment is a certain percentage of the fair market value that is determined by local assessors to be the total taxable value of land and additions on the property. | Land | Improvement |
|---|---|---|---|---|
| 2024 | $11,786 | $841,140 | $398,410 | $442,730 |
| 2023 | $11,868 | $816,650 | $386,800 | $429,850 |
| 2022 | $11,417 | $816,650 | $386,800 | $429,850 |
| 2021 | $10,581 | $792,870 | $375,530 | $417,340 |
| 2020 | $9,887 | $769,780 | $364,600 | $405,180 |
| 2019 | $9,807 | $725,600 | $343,680 | $381,920 |
| 2018 | $9,084 | $693,130 | $330,310 | $362,820 |
| 2017 | $8,991 | $693,130 | $330,310 | $362,820 |
| 2016 | $8,739 | $664,040 | $314,530 | $349,510 |
| 2015 | $8,664 | $657,740 | $311,550 | $346,190 |
| 2014 | $7,551 | $578,110 | $270,740 | $307,370 |
Property History
| Date | Event | Price | Change | Sq Ft Price |
|---|---|---|---|---|
| 04/25/2025 04/25/25 | For Sale | $1,499,000 | -- | $537 / Sq Ft |
Deed History
| Date | Type | Sale Price | Title Company |
|---|---|---|---|
| Warranty Deed | -- | Amerititle | |
| Interfamily Deed Transfer | -- | Amerititle |
Mortgage History
| Date | Status | Loan Amount | Loan Type |
|---|---|---|---|
| Open | $125,000 | Credit Line Revolving | |
| Closed | $135,000 | Unknown | |
| Open | $417,000 | Unknown | |
| Closed | $95,000 | Credit Line Revolving | |
| Closed | $417,000 | Unknown | |
| Closed | $252,700 | No Value Available |
About the Listing Agent

Patie Millen has been an industry leader in Southern Oregon since 1994 and is recognized as one of Oregon’s most productive brokers. The Millen Property Group is well known for their vanguard service, resolute capability and the many positive and professional relationships with buyers and sellers cultivated over the years.
Patie has sold over 1000 homes in Southern Oregon. With this breadth of experience she knows the solutions and strategies for your situation. Reach out to discuss how
Patie's Other Listings
Source: Southern Oregon MLS
MLS Number: 220200357
APN: 10600504
- 240 Mobile Dr
- 700 Neil Creek Rd
- 11444 Corp Ranch Rd
- 4260 Clayton Rd
- 400 Mowetza Dr
- 4675 Highway 66
- 4201 Oregon 66
- 1275 Neil Creek Rd
- 3345 Highway 66
- 135 Maywood Way
- 905 Cypress Point Loop
- 6844 Highway 66
- 1495 Tolman Creek Rd
- 854 Twin Pines Cir Unit 10
- 854 Twin Pines Cir Unit 4
- 874 Oak Knoll Dr
- 2570 Siskiyou Blvd
- 805 Oak Knoll Dr
- 2295 Tolman Creek Rd
- 1110 Tolman Creek Rd
