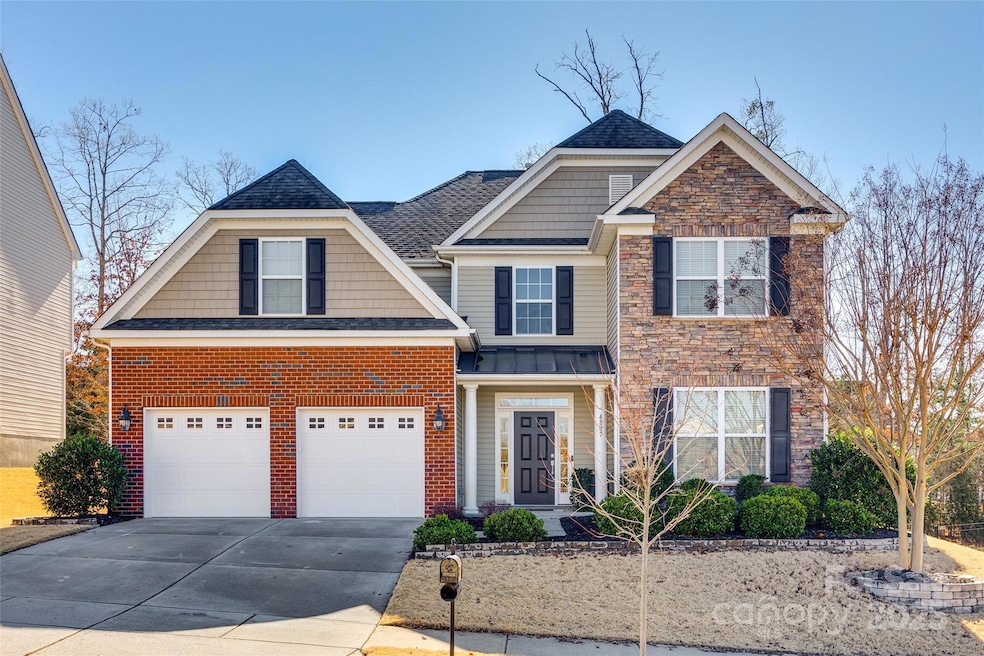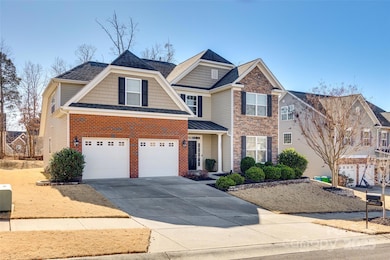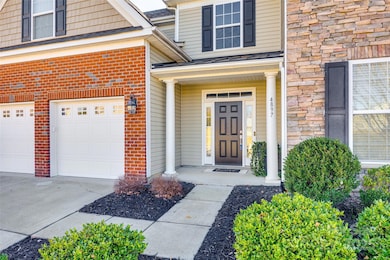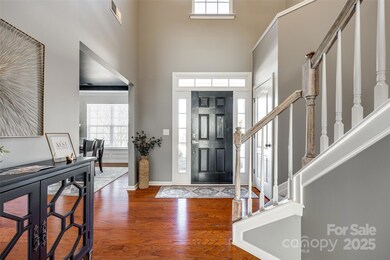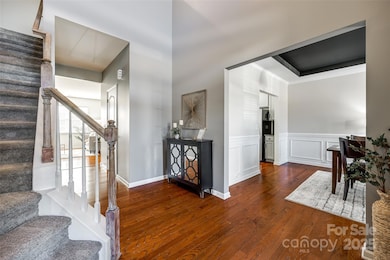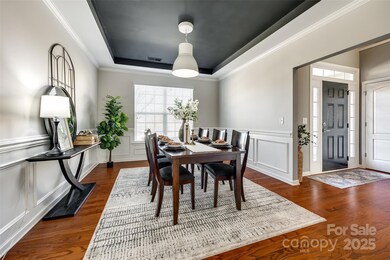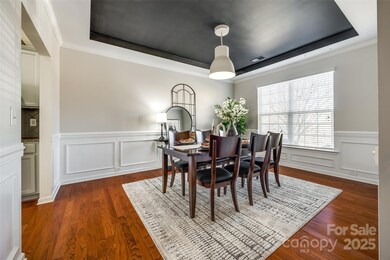
4897 Annelise Dr Harrisburg, NC 28075
Litchfield Village NeighborhoodEstimated payment $3,507/month
Highlights
- Open Floorplan
- Transitional Architecture
- Community Pool
- Hickory Ridge Elementary School Rated A
- Wood Flooring
- Covered patio or porch
About This Home
Impeccable 4Br/2.5Ba home w/impressive Media/Bonus Room in Harrisburg. Open Floor Plan perfect for entertaining. Living Room w/Gorgeous Wood Floors, Gas Fireplace, opening directly into Chef’s Kitchen w/Breakfast Bar, Granite Counters, Tile Backsplash, Stainless Steel Appliances & Walk-in Pantry. Dining Room features gorgeous wood floors & wainscoting. PRIMARY BEDROOM on MAIN w/Trey Ceiling, Wood Floors & En-Suite w/Garden Tub, Stand up Tiled Shower & Single Vanity w/Dual Sinks, spacious Walk-In Closet. Upstairs you will find 3 add Bedrooms, Full Bath, as well as a Media/Bonus Room that has additional walk in storage area (unheated) you just have to see to believe. Outside you will enjoy Covered Patio as well as additional concrete patio area perfect for grilling. 2 car garage. Recent updates include Upstairs flooring replaced (2022), Newly Painted areas (Dec 2024) Entire Upstairs Walls, Foyer, Dining Room, 1/2 Bath, Primary Bedroom, (June 2023) Kitchen, Kitchen Cabinets, Living room.
Listing Agent
Keller Williams Lake Norman Brokerage Email: mlaskowski@kw.com License #302553

Home Details
Home Type
- Single Family
Est. Annual Taxes
- $4,991
Year Built
- Built in 2011
HOA Fees
- $61 Monthly HOA Fees
Parking
- 2 Car Attached Garage
- Driveway
Home Design
- Transitional Architecture
- Brick Exterior Construction
- Slab Foundation
- Stone Siding
- Vinyl Siding
Interior Spaces
- 2-Story Property
- Open Floorplan
- Entrance Foyer
- Living Room with Fireplace
- Pull Down Stairs to Attic
- Laundry Room
Kitchen
- Breakfast Bar
- Self-Cleaning Oven
- Electric Range
- Microwave
- Plumbed For Ice Maker
- Dishwasher
- Disposal
Flooring
- Wood
- Tile
- Vinyl
Bedrooms and Bathrooms
- Walk-In Closet
- Garden Bath
Schools
- Hickory Ridge Elementary And Middle School
- Hickory Ridge High School
Utilities
- Forced Air Heating and Cooling System
- Electric Water Heater
Additional Features
- Covered patio or porch
- Property is zoned CURM-2
Listing and Financial Details
- Assessor Parcel Number 5506-45-7937-0000
Community Details
Overview
- Built by Lennar Homes
- Litchfield Village Subdivision, Prescott C Floorplan
- Mandatory home owners association
Recreation
- Community Pool
Map
Home Values in the Area
Average Home Value in this Area
Tax History
| Year | Tax Paid | Tax Assessment Tax Assessment Total Assessment is a certain percentage of the fair market value that is determined by local assessors to be the total taxable value of land and additions on the property. | Land | Improvement |
|---|---|---|---|---|
| 2024 | $4,991 | $506,150 | $100,000 | $406,150 |
| 2023 | $3,616 | $312,870 | $70,000 | $242,870 |
| 2022 | $3,616 | $307,780 | $70,000 | $237,780 |
| 2021 | $3,370 | $307,780 | $70,000 | $237,780 |
| 2020 | $3,370 | $307,780 | $70,000 | $237,780 |
| 2019 | $2,833 | $258,680 | $50,000 | $208,680 |
| 2018 | $2,781 | $258,680 | $50,000 | $208,680 |
| 2017 | $2,561 | $258,680 | $50,000 | $208,680 |
| 2016 | $2,561 | $224,590 | $35,000 | $189,590 |
| 2015 | $1,572 | $224,590 | $35,000 | $189,590 |
| 2014 | $1,572 | $224,590 | $35,000 | $189,590 |
Property History
| Date | Event | Price | Change | Sq Ft Price |
|---|---|---|---|---|
| 03/23/2025 03/23/25 | Pending | -- | -- | -- |
| 03/03/2025 03/03/25 | Price Changed | $544,000 | -1.1% | $188 / Sq Ft |
| 02/17/2025 02/17/25 | Price Changed | $550,000 | -1.8% | $191 / Sq Ft |
| 01/30/2025 01/30/25 | For Sale | $560,000 | -- | $194 / Sq Ft |
Deed History
| Date | Type | Sale Price | Title Company |
|---|---|---|---|
| Special Warranty Deed | $216,000 | None Available |
Mortgage History
| Date | Status | Loan Amount | Loan Type |
|---|---|---|---|
| Open | $160,710 | New Conventional |
Similar Homes in Harrisburg, NC
Source: Canopy MLS (Canopy Realtor® Association)
MLS Number: 4216263
APN: 5506-45-7937-0000
- 4856 Pepper Dr
- 4836 Pepper Dr
- 8923 Happiness Rd
- 4892 Horseback Ln
- 4671 Lucas Ct
- 8985 Rocky River Rd
- 8979 Rocky River Rd
- 8928 Morning Mist Rd
- 5684 Clear Creek Ln
- 9131 Harwen Ln Unit 32
- 8915 Nettleton Ave
- 5712 Runnel Way
- 4205 Green Park Ct
- 7925 Tottenham Dr
- 5911 Wetlands Alley
- 5680 Clear Creek Ln
- 8912 Connover Hall Ave
- 8941 Vickery Ln
- 8932 Connover Hall Ave
- 8928 Connover Hall Ave
