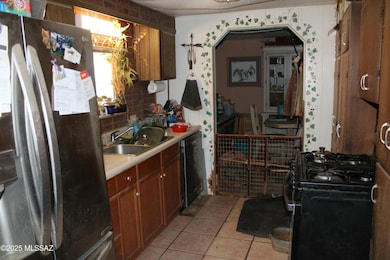
48977 E Panther Butte Rd Tucson, AZ 85739
Estimated payment $1,242/month
Highlights
- RV Parking in Community
- Mountain View
- Ranch Style House
- EnerPHit Refurbished Home
- Deck
- Home Office
About This Home
2.5 Acre Horse Property With Well and Septic, Offering Unobstructed Mountain Views and Peaceful, Quiet Living. Detached Oversized Garage Provides Ample Space for Storage or a Workshop and Includes a Private Office. Additional Features Include a Separate Unfinished Masonry Building and Multiple Sheds for Tools and Extra Storage. The Front Yard Boasts a Covered Porch, Lush Grass, Mature Trees, and a Wooden Fence, Creating a Private Oasis. The Existing Double-Wide Manufactured Home Needs Renovation--Ideal for a Fixer-Upper Project or Replacing With a New Home.
Property Details
Home Type
- Manufactured Home
Est. Annual Taxes
- $279
Year Built
- Built in 1974
Lot Details
- 2.5 Acre Lot
- Lot Dimensions are 329.99 x 315.60
- Dirt Road
- Wood Fence
- Chain Link Fence
- Desert Landscape
- Hillside Location
- Landscaped with Trees
- Grass Covered Lot
Property Views
- Mountain
- Rural
Home Design
- Ranch Style House
- Built-Up Roof
- Siding
Interior Spaces
- 1,440 Sq Ft Home
- Ceiling Fan
- Window Treatments
- Living Room
- Home Office
- Workshop
- Carpet
Kitchen
- Breakfast Area or Nook
- Gas Range
Bedrooms and Bathrooms
- 3 Bedrooms
- 2 Full Bathrooms
Laundry
- Dryer
- Washer
Parking
- 3 Car Detached Garage
- Driveway
Eco-Friendly Details
- EnerPHit Refurbished Home
Outdoor Features
- Deck
- Covered patio or porch
- Separate Outdoor Workshop
Schools
- Mountain Vista Elementary And Middle School
- San Manuel Jr/Sr High School
Utilities
- Evaporated cooling system
- Heat Pump System
- Propane
- 1 Water Well
- Electric Water Heater
- Septic System
Community Details
- RV Parking in Community
Map
Home Values in the Area
Average Home Value in this Area
Property History
| Date | Event | Price | Change | Sq Ft Price |
|---|---|---|---|---|
| 04/09/2025 04/09/25 | For Sale | $218,500 | -- | $152 / Sq Ft |
Similar Homes in Tucson, AZ
Source: MLS of Southern Arizona
MLS Number: 22510299
- 49300blk E Panther Butte Rd
- 24570 S Sunburst Dr
- 24990 S Sunburst Dr
- 24988 Butterfly Ln
- 1000 S Hwy 79
- 48450 Three Buttes Rd
- 0000 S Hwy 79
- 47062 Chuck Wagon Ranch Rd
- 21817 S Escrito Rd
- 21145 S Crossbow Rd
- 45400 E Painted Sky Dr Unit 3
- 45400 E Painted Sky Dr Unit 4
- 45400 E Painted Sky Dr Unit 2
- 45400 E Painted Sky Dr Unit 1
- 45400 E Painted Sky Dr
- 0 S Deerfield Rd Unit 6793846
- 31344 Eastview Rd
- 31130 Ladybug St
- 0 Hopewell Dr Unit 22503818
- 0 Silverian Rd Unit 22500710






