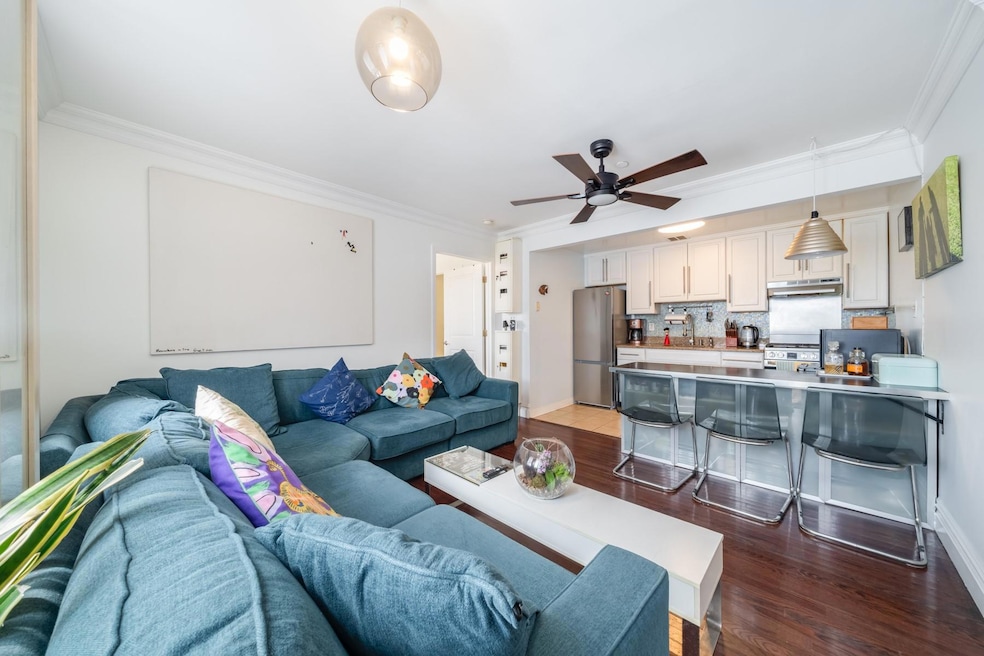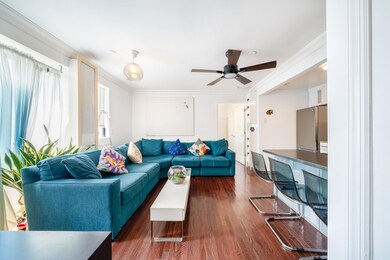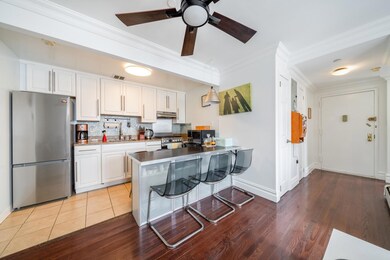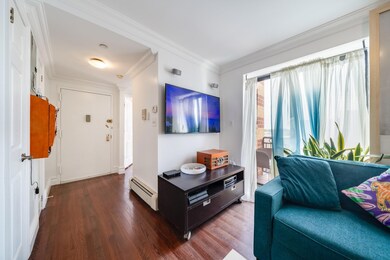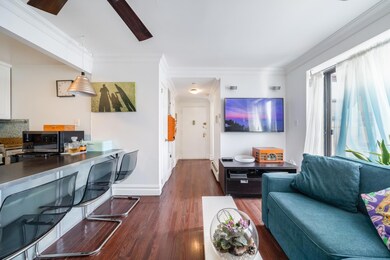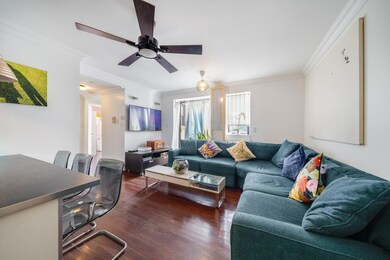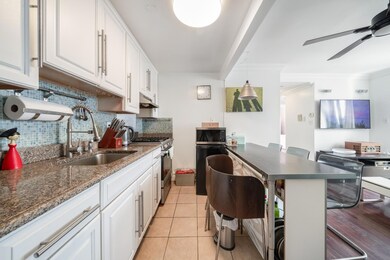
49-07 43rd Ave Unit 7 F Woodside, NY 11377
Long Island City NeighborhoodEstimated payment $5,758/month
Highlights
- Wood Flooring
- 2-minute walk to 52 Street
- Stainless Steel Appliances
- P.S. 150Q Sunnyside Rated A
- Granite Countertops
- 1-minute walk to John Downing Park
About This Home
Introducing a luxurious living experience in the heart of Sunnyside. This seventh floor 2 Bedroom, 2 Bath residence boasts a generous 810 sq ft offering unique amenities of a private driveway able to accommodate 2 plus vehicles as well as a private balcony with breathtaking city views. This stunning, fully renovated 2 BR - 2 full bath apartment perfectly blends space, style, and convenience. Located on the 7th floor of an 8 story building this corner unit boasts multiple windows that flood the apartment with natural light offering breathtaking city views. As you enter the bright lit apartment you are greeted with an entry foyer that separates the entrance with the open concept kitchen and living room creating an inviting space for entertaining guests or enjoying quality family time. The primary bedroom off the living room is generously sized, easily accommodates a king-size bed, and features a walk-in closet and private modern bathroom. The second bedroom is located at the other end of the apartment, perfectly separating the 2 bedrooms living spaces.The building itself features only 15 boutique residential units, an elevator, virtual doorman, a laundry room, and a spectacular roof view access of the entire Manhattan Skyline. Located in the highly coveted Sunnyside neighborhood, it's a statement of refined living surrounded by an array of attractions such as local restaurants, trendy boutiques, coffee shops, and supermarkets, all just moments away from your doorstep. With its prime location near the #7 train, MTA buses, major highways, and airports, this Condo offers unparalleled accessibility to the city while providing a peaceful retreat to call home. Don't miss the opportunity to make this residence your new home where expansive views, light-filled spaces, and modern conveniences converge to offer an unparalleled living experience.
Listing Agent
Weichert Realtors Langer Homes Brokerage Phone: 718-479-9200 License #10301216082

Co-Listing Agent
Weichert Realtors Langer Homes Brokerage Phone: 718-479-9200 License #10311208684
Property Details
Home Type
- Condominium
Est. Annual Taxes
- $8,933
Year Built
- Built in 2007
Home Design
- Brick Exterior Construction
Interior Spaces
- 810 Sq Ft Home
- Ceiling Fan
- Wood Flooring
- Laundry Room
Kitchen
- Eat-In Kitchen
- Gas Oven
- Microwave
- Freezer
- Dishwasher
- Stainless Steel Appliances
- Granite Countertops
Bedrooms and Bathrooms
- 2 Bedrooms
- Walk-In Closet
- 2 Full Bathrooms
Parking
- 2 Parking Spaces
- Private Parking
- Driveway
Schools
- Contact Agent Elementary And Middle School
- William Cullen Bryant High School
Utilities
- Baseboard Heating
Community Details
Overview
- Maintained Community
- 8-Story Property
Amenities
- Door to Door Trash Pickup
Pet Policy
- Pets Allowed
Map
Home Values in the Area
Average Home Value in this Area
Property History
| Date | Event | Price | Change | Sq Ft Price |
|---|---|---|---|---|
| 04/14/2025 04/14/25 | For Sale | $899,990 | -- | $1,111 / Sq Ft |
Similar Homes in the area
Source: OneKey® MLS
MLS Number: 848820
- 41-43 49th St
- 49-07 43rd Ave Unit 7 F
- 50-05 43rd Ave Unit 6C
- 50-05 43rd Ave Unit 5H
- 50-05 43rd Ave Unit 6K
- 4131 51st St Unit 7M
- 41-31 51st St Unit 7G
- 41-31 51st St Unit 6M
- 41-31 51st St Unit 3B
- 43-33 48th St Unit 3I
- 43-33 48th St Unit 3B
- 43-33 48th St Unit 6 A
- 41-52 47th St
- 43-15 46th St Unit A11
- 43-15 46th St Unit C5
- 41-30 46th St Unit 5G
- 41-30 46th St Unit 5M
- 4330 52nd St Unit 5B
- 4330 52nd St Unit 2A
- 4330 52nd St Unit 5A
