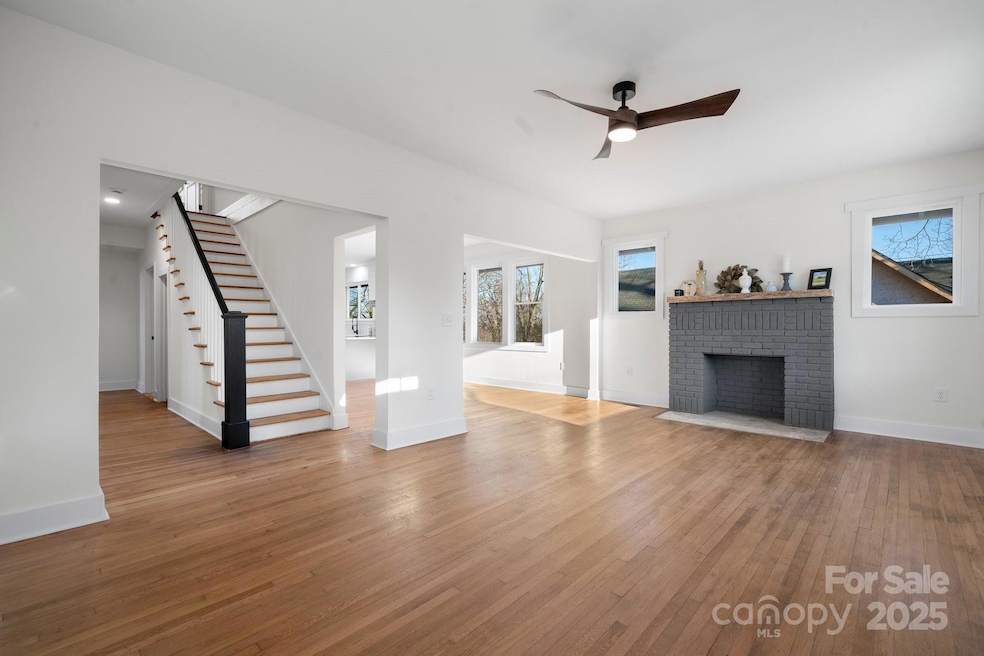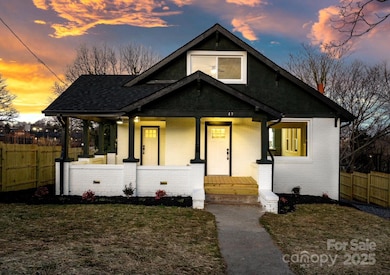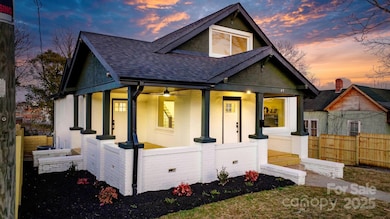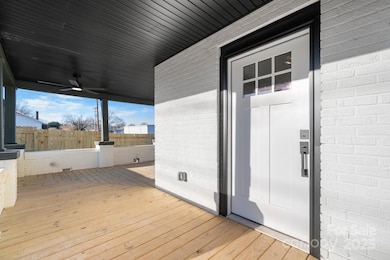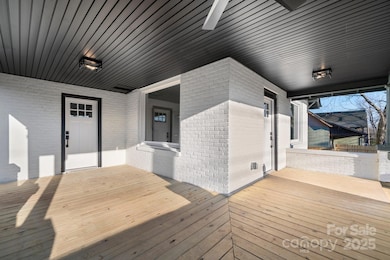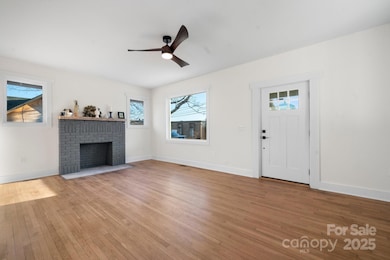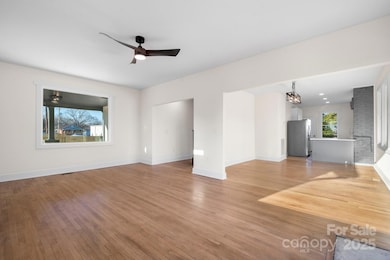
49 8th St SE Hickory, NC 28602
Estimated payment $2,314/month
Highlights
- Wood Flooring
- Fireplace
- Laundry Room
- Oakwood Elementary School Rated A-
- Built-In Features
- Four Sided Brick Exterior Elevation
About This Home
Remodeled brick beauty is now available in Central Hickory! Located beside Moretz Mills, walking distance to Hollar Mills+the RiverWalk that leads to downtown, parks and Lake Hickory. The main floor includes an open living space w| all new hardwood flooring throughout the dining area, remodeled kitchen w| quartz countertops, backsplash, new fixtures+stainless steel appliances and also opens up to the added laundry room w| built-ins + access to the new, large back deck. The main floor also includes 1.5 baths + 2 additional bedrooms. The upper level is the perfect space for a large office suite with a spacious bathroom, two vanities, new tile shower, incredible lighting and can also be used as a private master suite. The huge basement can easily be finished to add to your living space. The exterior has all new paint, landscaping, large wrap around fenced backyard that can be paved for additional parking, and a partial wrap around front porch. Do not miss out-Schedule viewing today!
Listing Agent
Better Homes and Gardens Real Estate Foothills Brokerage Email: Hope.Rogers@BetterFoothills.com License #303468

Home Details
Home Type
- Single Family
Est. Annual Taxes
- $637
Year Built
- Built in 1940
Lot Details
- Back Yard Fenced
- Property is zoned C2
Home Design
- Vinyl Siding
- Four Sided Brick Exterior Elevation
Interior Spaces
- 2-Story Property
- Built-In Features
- Fireplace
- Window Treatments
- Laundry Room
Kitchen
- Electric Oven
- Microwave
- Dishwasher
Flooring
- Wood
- Tile
Bedrooms and Bathrooms
Unfinished Basement
- Walk-Out Basement
- Basement Fills Entire Space Under The House
- Walk-Up Access
- Exterior Basement Entry
Parking
- Driveway
- On-Street Parking
Schools
- Oakwood Elementary School
- Northview Middle School
- Hickory High School
Utilities
- Central Heating and Cooling System
- Cable TV Available
Listing and Financial Details
- Assessor Parcel Number 370320905046
Map
Home Values in the Area
Average Home Value in this Area
Tax History
| Year | Tax Paid | Tax Assessment Tax Assessment Total Assessment is a certain percentage of the fair market value that is determined by local assessors to be the total taxable value of land and additions on the property. | Land | Improvement |
|---|---|---|---|---|
| 2024 | $637 | $74,600 | $10,400 | $64,200 |
| 2023 | $1,270 | $148,800 | $10,400 | $138,400 |
| 2022 | $700 | $58,200 | $10,400 | $47,800 |
| 2021 | $700 | $58,200 | $10,400 | $47,800 |
| 2020 | $677 | $58,200 | $0 | $0 |
| 2019 | $677 | $58,200 | $0 | $0 |
| 2018 | $607 | $53,200 | $8,900 | $44,300 |
| 2017 | $607 | $0 | $0 | $0 |
| 2016 | $607 | $0 | $0 | $0 |
| 2015 | $595 | $52,700 | $8,400 | $44,300 |
| 2014 | $595 | $57,800 | $8,400 | $49,400 |
Property History
| Date | Event | Price | Change | Sq Ft Price |
|---|---|---|---|---|
| 04/10/2025 04/10/25 | Price Changed | $405,000 | -2.2% | $207 / Sq Ft |
| 03/13/2025 03/13/25 | Price Changed | $414,000 | -3.5% | $212 / Sq Ft |
| 02/05/2025 02/05/25 | For Sale | $429,000 | +265.1% | $220 / Sq Ft |
| 11/03/2023 11/03/23 | Sold | $117,500 | -5.2% | $87 / Sq Ft |
| 10/02/2023 10/02/23 | For Sale | $123,900 | -- | $91 / Sq Ft |
Deed History
| Date | Type | Sale Price | Title Company |
|---|---|---|---|
| Warranty Deed | $117,500 | None Listed On Document | |
| Warranty Deed | $35,000 | Chicago Title Insurance Co | |
| Deed | $13,500 | -- |
Similar Homes in Hickory, NC
Source: Canopy MLS (Canopy Realtor® Association)
MLS Number: 4220157
APN: 3703209050460000
- 158 Lenoir Rhyne Blvd SE
- 418 3rd St NE
- 311 3rd Avenue Dr SE
- 422 3rd Ave SE
- 257 3rd Ave SE
- 310 1st St NE
- 1989 10th St SE
- 913 9th Ave NE
- 140 3rd Ave SE
- 0 Main Ave NE Unit 8-12 CAR4080460
- 514 3rd Avenue Dr SE
- 609 2nd St NE
- 188 13th St SE
- 0 13th St SE Unit 60A CAR4196740
- 0 13th St SE Unit 71B & 71A
- 000 2nd Street Place SE
- 261 8th Avenue Dr SE
- 84 13th St SE
- 987 9th Street Dr NE
- 93 13th St SE
