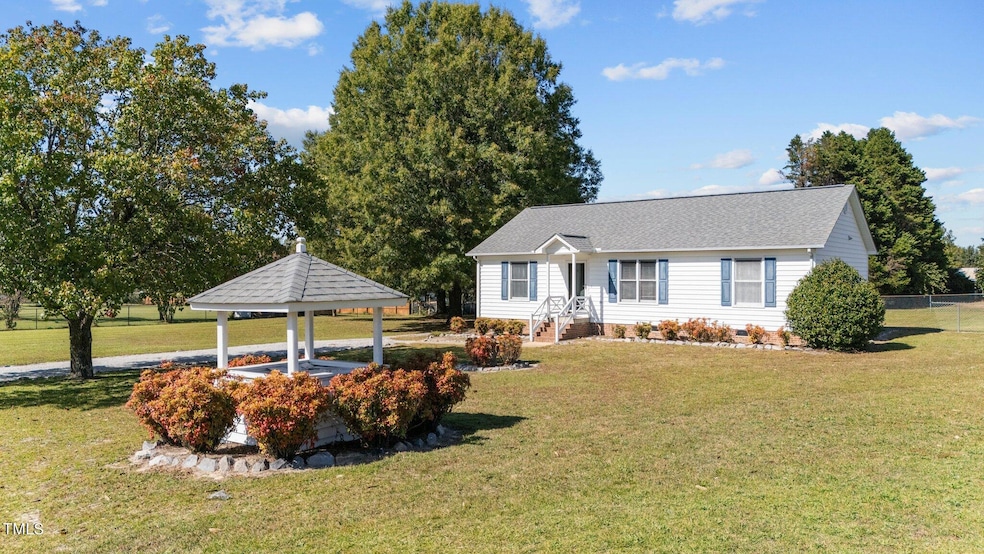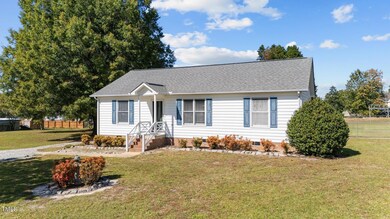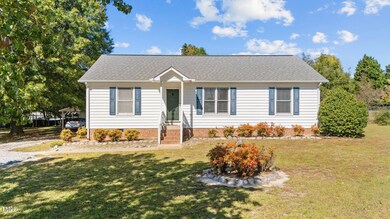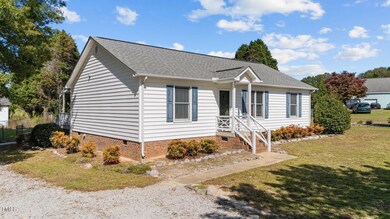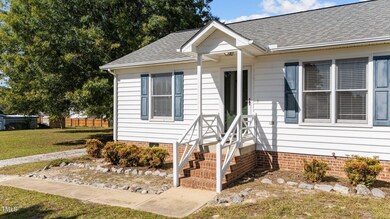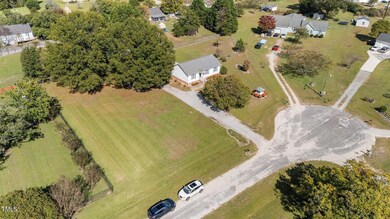
49 Baysprings Ct Willow Spring, NC 27592
Pleasant Grove NeighborhoodHighlights
- Traditional Architecture
- High Ceiling
- Breakfast Room
- Dixon Road Elementary School Rated A-
- No HOA
- Cul-De-Sac
About This Home
As of January 2025Fabulous move in ready 3 bed/2 full bath ranch on almost one acre in cul de sac. Fenced yard. New laminate flooring. New windows in back of house. Carpets look almost brand new. New porch steps. Newly poured concrete walkway from back porch to carport. House recently power washed. One carport. One storage shed with two separate areas - locked shed area approx 12x10; open shed area approx 10x7. 3 year new chair lift (value approx $4k). Washer, dryer and refrigerator convey with sale. NO HOA!
Home Details
Home Type
- Single Family
Est. Annual Taxes
- $1,315
Year Built
- Built in 1992
Lot Details
- 0.92 Acre Lot
- Cul-De-Sac
- Level Lot
- Open Lot
- Back Yard Fenced and Front Yard
Home Design
- Traditional Architecture
- Brick Exterior Construction
- Brick Foundation
- Combination Foundation
- Architectural Shingle Roof
- Vinyl Siding
- Concrete Perimeter Foundation
Interior Spaces
- 1,242 Sq Ft Home
- 1-Story Property
- High Ceiling
- Living Room
- Breakfast Room
- Laminate Flooring
- Fire and Smoke Detector
Kitchen
- Built-In Electric Range
- Ice Maker
- Dishwasher
- Laminate Countertops
Bedrooms and Bathrooms
- 3 Bedrooms
- 2 Full Bathrooms
- Primary bathroom on main floor
- Bathtub with Shower
Laundry
- Laundry Room
- Laundry in Hall
- Washer and Dryer
Parking
- 1 Parking Space
- 1 Detached Carport Space
- Gravel Driveway
- Unpaved Parking
Schools
- Dixon Road Elementary School
- Mcgees Crossroads Middle School
- W Johnston High School
Utilities
- Cooling Available
- Heating Available
- Underground Utilities
- Well
- Septic Tank
Additional Features
- Exterior Wheelchair Lift
- Outdoor Storage
Community Details
- No Home Owners Association
- Bayridge Subdivision
Listing and Financial Details
- Assessor Parcel Number 13M99007Z
Map
Home Values in the Area
Average Home Value in this Area
Property History
| Date | Event | Price | Change | Sq Ft Price |
|---|---|---|---|---|
| 01/30/2025 01/30/25 | Sold | $280,000 | -3.4% | $225 / Sq Ft |
| 12/21/2024 12/21/24 | Pending | -- | -- | -- |
| 11/29/2024 11/29/24 | Price Changed | $290,000 | -3.3% | $233 / Sq Ft |
| 10/16/2024 10/16/24 | For Sale | $299,900 | -- | $241 / Sq Ft |
Tax History
| Year | Tax Paid | Tax Assessment Tax Assessment Total Assessment is a certain percentage of the fair market value that is determined by local assessors to be the total taxable value of land and additions on the property. | Land | Improvement |
|---|---|---|---|---|
| 2024 | $589 | $145,320 | $44,860 | $100,460 |
| 2023 | $570 | $145,320 | $44,860 | $100,460 |
| 2022 | $589 | $145,320 | $44,860 | $100,460 |
| 2021 | $589 | $145,320 | $44,860 | $100,460 |
| 2020 | $610 | $145,320 | $44,860 | $100,460 |
| 2019 | $596 | $145,320 | $44,860 | $100,460 |
| 2018 | $0 | $103,050 | $31,210 | $71,840 |
| 2017 | $433 | $103,050 | $31,210 | $71,840 |
| 2016 | $433 | $103,050 | $31,210 | $71,840 |
| 2015 | $433 | $103,050 | $31,210 | $71,840 |
| 2014 | $433 | $103,050 | $31,210 | $71,840 |
Mortgage History
| Date | Status | Loan Amount | Loan Type |
|---|---|---|---|
| Open | $154,000 | New Conventional |
Deed History
| Date | Type | Sale Price | Title Company |
|---|---|---|---|
| Warranty Deed | $280,000 | None Listed On Document |
Similar Homes in the area
Source: Doorify MLS
MLS Number: 10058461
APN: 13M99007Z
- 100 Blackberry Creek Dr
- 46 Twelve Oaks Dr
- 0 2 Claude Rd
- 834 November Ln
- 158 Linville Ln
- 214 Linville Ln
- 2955 Mt Pleasant Rd
- 288 Rosa Cir
- 149 Steep Rock Dr
- 275 Sunrise Ridge Dr
- 298 Sunrise Ridge Dr
- 21 All Aboard Cir
- 75 Woodbark Cove Unit Lot 10
- 7524 Faith Haven Ct
- 221 Walkers Way
- 1001 Jarrett Bay Rd
- 797 White Memorial Church Rd
- 31 E Dentaires Way
- 112 Edmondson Dr
- 0 Trouble Rd
