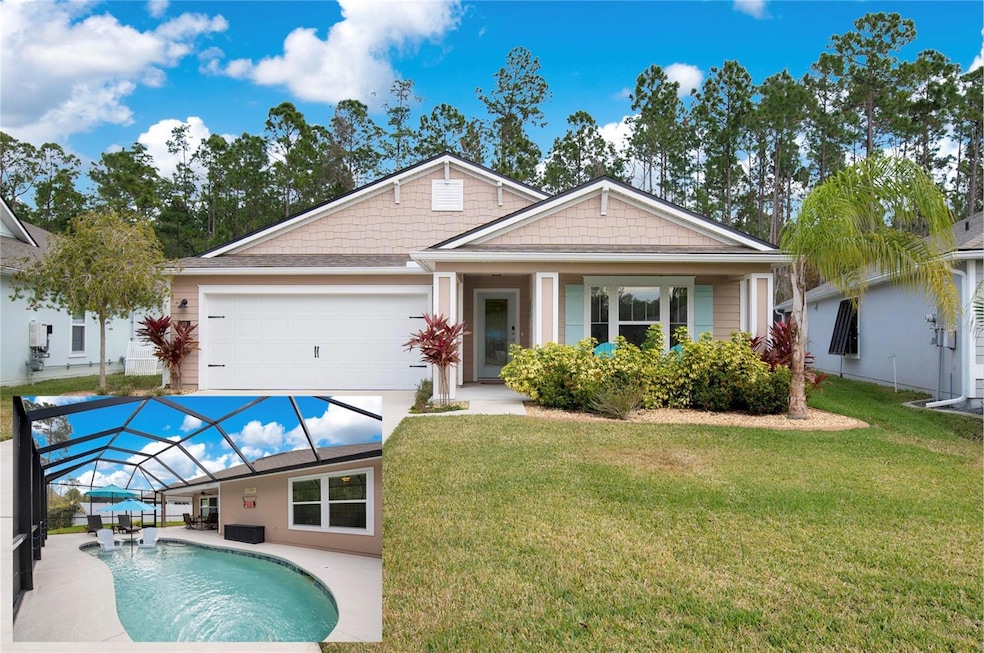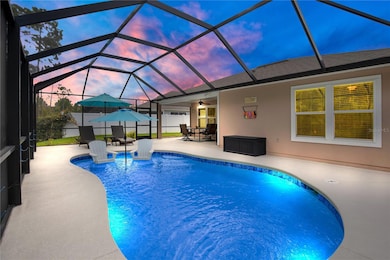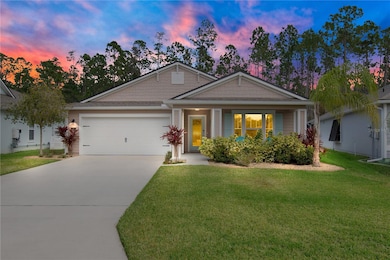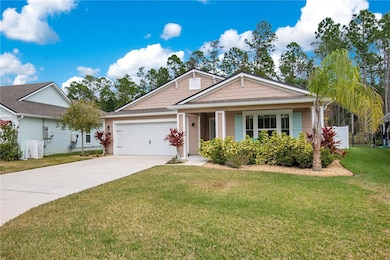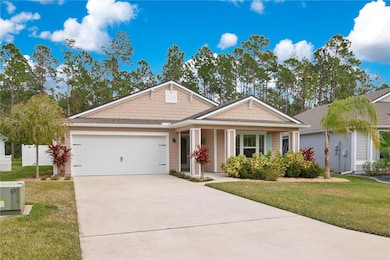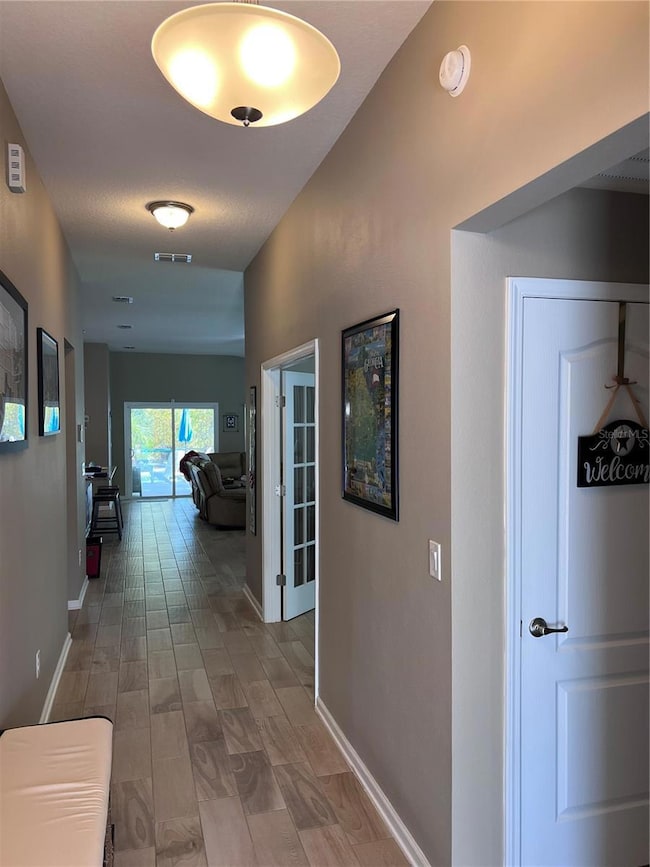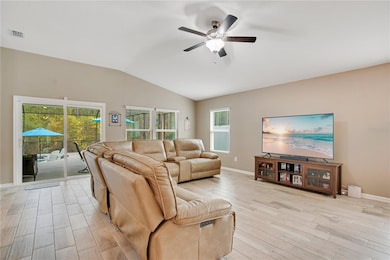
49 Birdie Way Bunnell, FL 32110
Estimated payment $3,155/month
Highlights
- Golf Course Community
- Screened Pool
- Gated Community
- Fitness Center
- Senior Community
- View of Trees or Woods
About This Home
Under contract-accepting backup offers. This community offers resort-style amenities, and a vibrant social atmosphere tailored to active adults while still providing some leeway for adults younger than 55. Residents can enjoy features like clubhouses, pickleball, fitness centers, a stunning pool, a golf course, and organized activities. This modern residence features a private saltwater pool only installed 3 years ago. Sit and lounge on the pool’s beach shelf and sip on a cold beverage while soaking in mother nature with a preserve behind you and privacy fences on both sides. With all the upgrades and design this home has to offer, it is perfect for those who appreciate quality and comfort and it is MOVE IN READY! Two bedrooms plus a versatile flex room that can function as a third bedroom/ office. The kitchen is perfect for any chef with upgraded Whirlpool stainless steel appliances. This spacious kitchen has a walk-in pantry and a double-door range with a gas cooktop. Ceramic tile flooring throughout makes for a seamless flow from the minute you walk in. Other features include a tankless water heater, water softener, termite bond, security system and so much more. This home has the perfect blend of privacy, making it a perfect choice for your next home. Flagler Beach is nearby and offers a variety of restaurants, coffee shops, shopping, boutiques and so much more. YOU ARE GOING TO LOVE IT HERE! Schedule your showing today.
Home Details
Home Type
- Single Family
Est. Annual Taxes
- $6,185
Year Built
- Built in 2020
Lot Details
- 8,625 Sq Ft Lot
- Near Conservation Area
- West Facing Home
- Vinyl Fence
- Chain Link Fence
- Mature Landscaping
- Private Lot
- Sloped Lot
- Bamboo Trees
- Wooded Lot
- Property is zoned PUD
HOA Fees
Parking
- 2 Car Attached Garage
Property Views
- Woods
- Pool
Home Design
- Ranch Style House
- Florida Architecture
- Key West Architecture
- Patio Home
- Slab Foundation
- Shingle Roof
- HardiePlank Type
Interior Spaces
- 1,802 Sq Ft Home
- Open Floorplan
- Shelving
- Ceiling Fan
- Sliding Doors
- Family Room Off Kitchen
- Combination Dining and Living Room
- Den
- Bonus Room
- Inside Utility
- Ceramic Tile Flooring
- Attic
Kitchen
- Breakfast Bar
- Walk-In Pantry
- Cooktop with Range Hood
- Microwave
- Dishwasher
- Stone Countertops
- Solid Wood Cabinet
Bedrooms and Bathrooms
- 3 Bedrooms
- Split Bedroom Floorplan
- Walk-In Closet
- 2 Full Bathrooms
Laundry
- Laundry in unit
- Dryer
- Washer
Home Security
- Security System Owned
- Security Gate
Pool
- Screened Pool
- In Ground Pool
- Gunite Pool
- Saltwater Pool
- Fence Around Pool
- Pool Deck
- Fiber Optic Pool Lighting
- Pool Lighting
Outdoor Features
- Deck
- Enclosed patio or porch
- Exterior Lighting
- Rain Gutters
Utilities
- Central Heating and Cooling System
- Thermostat
- Tankless Water Heater
- Water Softener
- Cable TV Available
Listing and Financial Details
- Visit Down Payment Resource Website
- Legal Lot and Block 18 / 11280
- Assessor Parcel Number 11-12-30-2976-001A0-0180
- $1,306 per year additional tax assessments
Community Details
Overview
- Senior Community
- Association fees include pool, ground maintenance, recreational facilities, security
- Linda La Pierre Association, Phone Number (386) 439-0134
- Visit Association Website
- Grand Reserve Association
- Grand Reserve Ph 1A & 1B Subdivision
- The community has rules related to allowable golf cart usage in the community
Amenities
- Clubhouse
Recreation
- Golf Course Community
- Tennis Courts
- Pickleball Courts
- Recreation Facilities
- Fitness Center
- Community Pool
Security
- Security Guard
- Gated Community
Map
Home Values in the Area
Average Home Value in this Area
Tax History
| Year | Tax Paid | Tax Assessment Tax Assessment Total Assessment is a certain percentage of the fair market value that is determined by local assessors to be the total taxable value of land and additions on the property. | Land | Improvement |
|---|---|---|---|---|
| 2024 | $5,427 | $324,258 | $40,000 | $284,258 |
| 2023 | $5,427 | $229,536 | $0 | $0 |
| 2022 | $4,958 | $222,850 | $0 | $0 |
| 2021 | $4,184 | $188,983 | $0 | $0 |
| 2020 | $1,069 | $17,500 | $17,500 | $0 |
| 2019 | $729 | $1,683 | $1,683 | $0 |
Property History
| Date | Event | Price | Change | Sq Ft Price |
|---|---|---|---|---|
| 04/19/2025 04/19/25 | Pending | -- | -- | -- |
| 04/01/2025 04/01/25 | Price Changed | $431,900 | -0.7% | $240 / Sq Ft |
| 03/11/2025 03/11/25 | Price Changed | $434,900 | -3.3% | $241 / Sq Ft |
| 01/20/2025 01/20/25 | For Sale | $449,900 | +1.1% | $250 / Sq Ft |
| 08/15/2023 08/15/23 | Sold | $445,000 | 0.0% | $247 / Sq Ft |
| 06/26/2023 06/26/23 | Pending | -- | -- | -- |
| 06/19/2023 06/19/23 | For Sale | $445,000 | -- | $247 / Sq Ft |
Deed History
| Date | Type | Sale Price | Title Company |
|---|---|---|---|
| Warranty Deed | $445,000 | Pioneer Title | |
| Special Warranty Deed | $274,676 | Dhi Title | |
| Special Warranty Deed | $274,676 | Dhi Title Of Florida Inc | |
| Special Warranty Deed | $274,676 | Dhi Title |
Mortgage History
| Date | Status | Loan Amount | Loan Type |
|---|---|---|---|
| Open | $356,000 | New Conventional | |
| Previous Owner | $252,000 | New Conventional | |
| Previous Owner | $87,000 | Credit Line Revolving | |
| Previous Owner | $251,925 | New Conventional | |
| Previous Owner | $251,534 | FHA |
Similar Homes in Bunnell, FL
Source: Stellar MLS
MLS Number: FC306273
APN: 11-12-30-2976-001A0-0180
- 51 Birdie Way
- 5 Caddy Ct
- 75 Birdie Way
- 9 Caddy Ct
- 11 Ace Ct
- 0 Sand Wedge Ln
- 20 Sand Wedge Ln
- 44 Sand Wedge Ln
- 47 Sand Wedge Ln
- 36 Grand Par Ct
- 88 Birdie Way
- 918 Gallberry Ct
- 314 Grand Reserve Dr
- 619 Grand Reserve Dr
- 81 Lob Wedge Ln
- 14 Lake View Dr
- 228 N Orange St Unit A&B
- 73 Lob Wedge Ln
- 0 Chapel St Unit MFRC7495022
- 0 Chapel St Unit MFRC7495020
