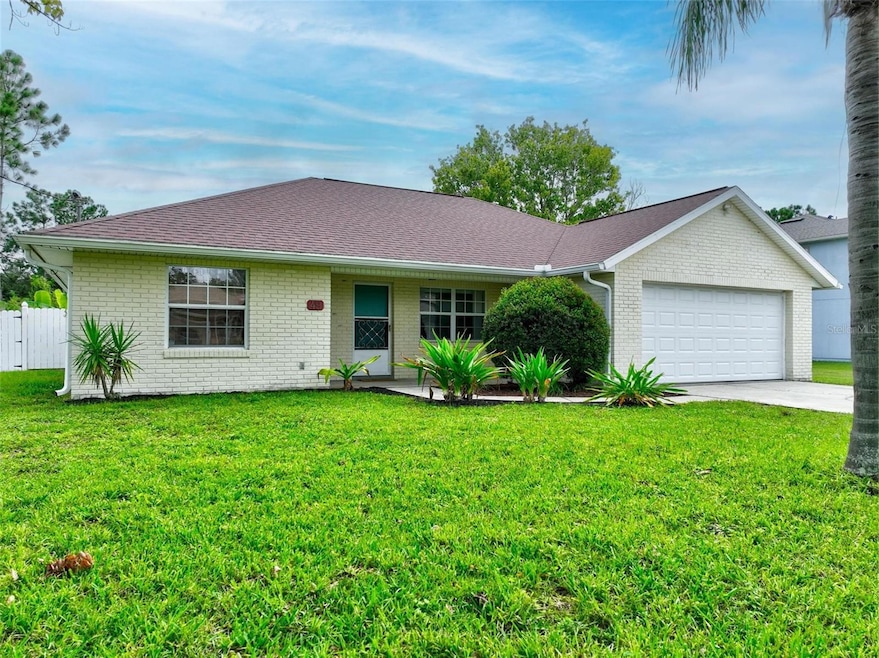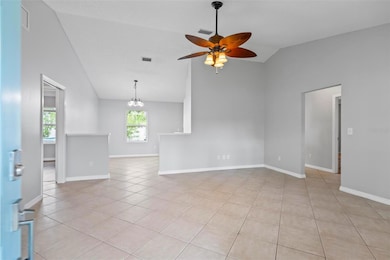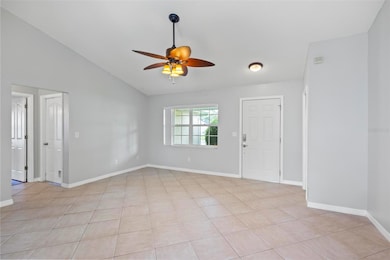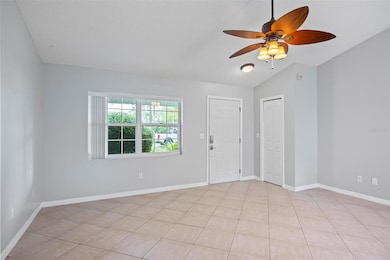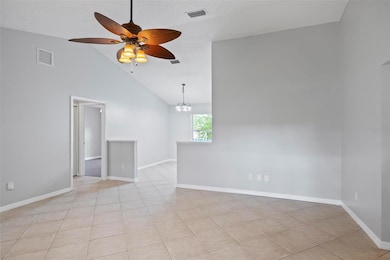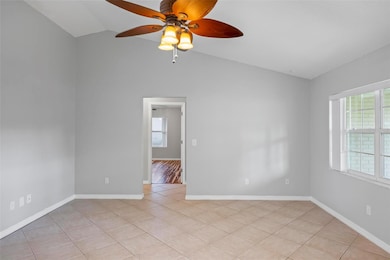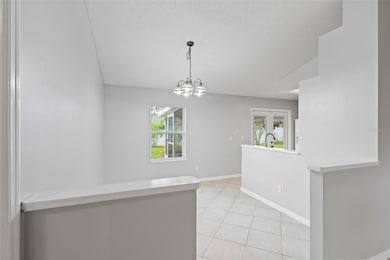
49 Buttonworth Dr Palm Coast, FL 32137
Estimated payment $1,710/month
Highlights
- Open Floorplan
- Florida Architecture
- High Ceiling
- Indian Trails Middle School Rated A-
- Bamboo Flooring
- Great Room
About This Home
Under contract-accepting backup offers. Discover your new home at 49 Buttonworth Drive, a 3-bedroom, 2-bathroom gem nestled in the heart of Palm Coast. This inviting residence offers an open-concept layout, perfect for modern living, featuring a spacious living room, a well-appointed kitchen with ample storage, and a dining area that seamlessly flows together. The master suite provides a peaceful retreat with a large walk-in closet. Two additional bedrooms are generously sized, ideal for family, guests, or a home office. Step outside to enjoy the tranquility of your private backyard that is FULLY FENCED IN, perfect for outdoor gatherings or simply unwinding. Located just minutes from Palm Coast's best shopping, dining, parks, and beautiful beaches, this home places you in the center of everything this vibrant community provides. Don’t miss this opportunity to make 49 Buttonworth Drive your own—a perfect blend of comfort, style, and convenience awaits!
Home Details
Home Type
- Single Family
Est. Annual Taxes
- $3,843
Year Built
- Built in 1994
Lot Details
- 10,454 Sq Ft Lot
- Northeast Facing Home
- Vinyl Fence
- Landscaped
- Level Lot
- Cleared Lot
- Garden
- Property is zoned DPX
Parking
- 2 Car Attached Garage
Home Design
- Florida Architecture
- Brick Exterior Construction
- Slab Foundation
- Shingle Roof
Interior Spaces
- 1,355 Sq Ft Home
- 1-Story Property
- Open Floorplan
- High Ceiling
- Ceiling Fan
- Shade Shutters
- French Doors
- Great Room
- Combination Dining and Living Room
Kitchen
- Convection Oven
- Microwave
- Dishwasher
Flooring
- Bamboo
- Tile
- Vinyl
Bedrooms and Bathrooms
- 3 Bedrooms
- Walk-In Closet
- 2 Full Bathrooms
Laundry
- Laundry in Garage
- Dryer
- Washer
Outdoor Features
- Enclosed patio or porch
- Private Mailbox
Schools
- Indian Trails Middle-Fc School
- Matanzas High School
Utilities
- Central Air
- Heating Available
- Fiber Optics Available
- Phone Available
- Cable TV Available
Community Details
- No Home Owners Association
- Indian Trails / Section 35 Subdivision
Listing and Financial Details
- Visit Down Payment Resource Website
- Legal Lot and Block 6 / 75
- Assessor Parcel Number 07-11-31-7035-00750-0060
Map
Home Values in the Area
Average Home Value in this Area
Tax History
| Year | Tax Paid | Tax Assessment Tax Assessment Total Assessment is a certain percentage of the fair market value that is determined by local assessors to be the total taxable value of land and additions on the property. | Land | Improvement |
|---|---|---|---|---|
| 2024 | $3,843 | $201,084 | $46,500 | $154,584 |
| 2023 | $3,843 | $207,436 | $46,000 | $161,436 |
| 2022 | $1,358 | $148,133 | $0 | $0 |
| 2021 | $1,318 | $143,818 | $22,500 | $121,318 |
| 2020 | $761 | $80,905 | $0 | $0 |
| 2019 | $737 | $79,086 | $0 | $0 |
| 2018 | $723 | $77,611 | $0 | $0 |
| 2017 | $696 | $76,015 | $0 | $0 |
| 2016 | $680 | $74,452 | $0 | $0 |
| 2015 | $687 | $73,934 | $0 | $0 |
| 2014 | $686 | $72,195 | $0 | $0 |
Property History
| Date | Event | Price | Change | Sq Ft Price |
|---|---|---|---|---|
| 04/07/2025 04/07/25 | Pending | -- | -- | -- |
| 04/02/2025 04/02/25 | Price Changed | $249,000 | -9.4% | $184 / Sq Ft |
| 03/24/2025 03/24/25 | Price Changed | $274,900 | 0.0% | $203 / Sq Ft |
| 03/24/2025 03/24/25 | For Rent | $2,000 | 0.0% | -- |
| 02/12/2025 02/12/25 | Price Changed | $278,000 | -2.5% | $205 / Sq Ft |
| 12/11/2024 12/11/24 | Price Changed | $285,000 | -1.7% | $210 / Sq Ft |
| 11/13/2024 11/13/24 | Price Changed | $290,000 | -3.3% | $214 / Sq Ft |
| 09/13/2024 09/13/24 | For Sale | $300,000 | +2.4% | $221 / Sq Ft |
| 08/11/2022 08/11/22 | Sold | $293,000 | 0.0% | $216 / Sq Ft |
| 07/11/2022 07/11/22 | Pending | -- | -- | -- |
| 06/17/2022 06/17/22 | For Sale | $293,000 | +50.3% | $216 / Sq Ft |
| 06/24/2020 06/24/20 | Sold | $195,000 | -4.8% | $144 / Sq Ft |
| 05/22/2020 05/22/20 | Pending | -- | -- | -- |
| 05/22/2020 05/22/20 | For Sale | $204,900 | -- | $151 / Sq Ft |
Deed History
| Date | Type | Sale Price | Title Company |
|---|---|---|---|
| Warranty Deed | -- | None Listed On Document | |
| Warranty Deed | $293,000 | Blue Ocean Title | |
| Warranty Deed | $195,000 | Blue Ocean Title | |
| Warranty Deed | $195,000 | Ocean Blue Title Llc | |
| Deed | -- | Attorney |
Mortgage History
| Date | Status | Loan Amount | Loan Type |
|---|---|---|---|
| Previous Owner | $234,400 | New Conventional | |
| Previous Owner | $175,500 | New Conventional | |
| Previous Owner | $92,917 | FHA | |
| Previous Owner | $87,000 | New Conventional |
Similar Homes in the area
Source: Stellar MLS
MLS Number: FC303817
APN: 07-11-31-7035-00750-0060
- 20 Buttonwood Ln
- 58 Bickford Dr
- 52 Bickford Dr
- 10 Buttonbush Ln
- 113 Bud Hollow Dr
- 66 Bud Hollow Dr
- 13 Bird Haven Place
- 37 Bickwick Ln
- 83 Burbank Dr
- 16 Buffalo Meadow Ln
- 3 Burland Place
- 15 Buffalo Plains Ln
- 79 Burbank Dr
- 12 Burroughs Dr
- 6 Buffalo Meadow Ln
- 8 Burland Place
- 240 Bird of Paradise Dr
- 4 Bird Land Place
- 24 Buffalo Plains Ln
- 28 Bishop Ln
