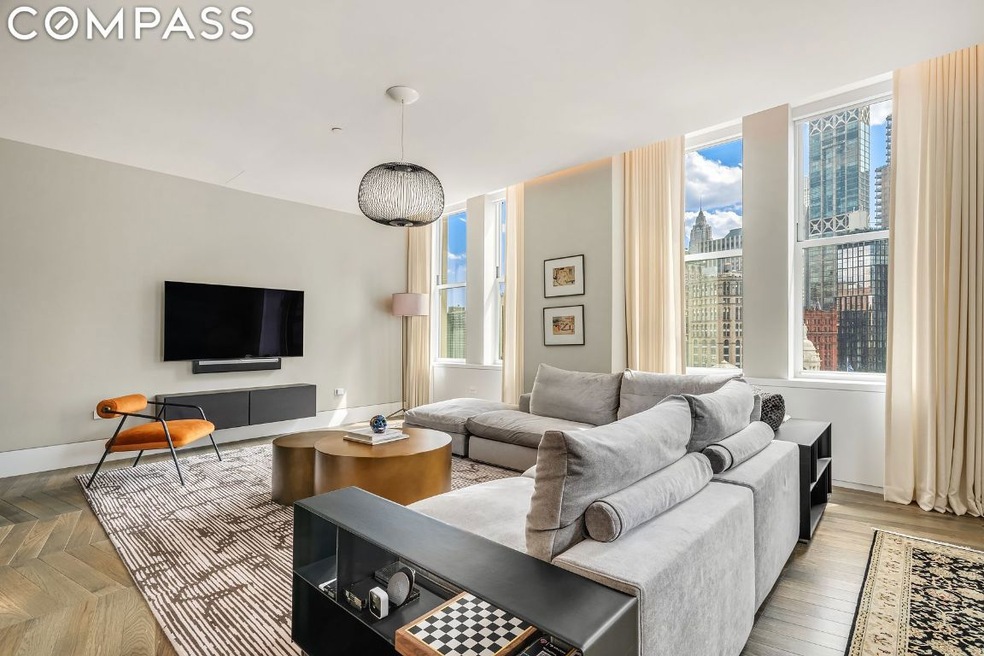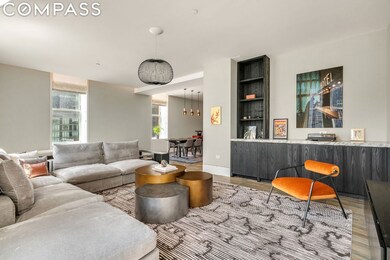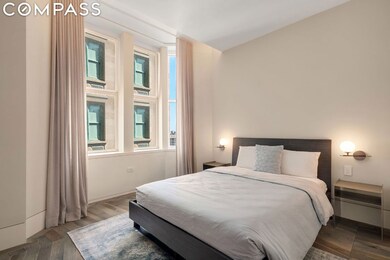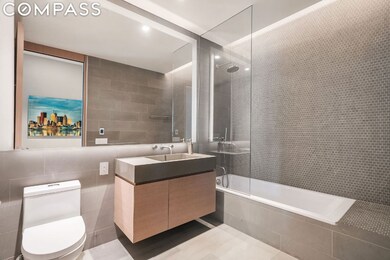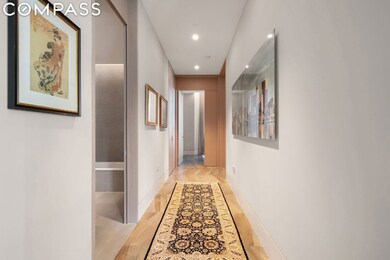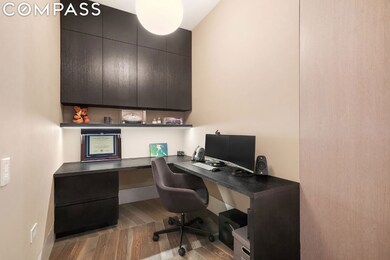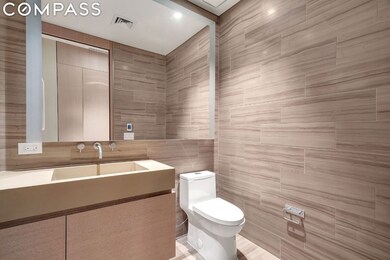
Highlights
- Sauna
- 2-minute walk to Chambers Street (J,M,Z Line)
- High Ceiling
- P.S. 397 Spruce Street School Rated A
- Wood Flooring
- 1-minute walk to African Burial Ground National Monument
About This Home
As of September 2024STUNNING 2 BEDROOM WITH HOME OFFICE + 2 1/2 BATHROOMS + INCLUDES 2 DEEDED STORAGE UNITS
Welcome home to luxurious living with breathtaking City Hall Park views! Boasting up to 10.5 foot ceilings and 2,256 sq. ft., this Southern, Eastern and Western facing 2 bedroom with home office, 2 full and 1 half bathroom designed by Gabellini Sheppard calls home within one of Manhattan’s finest Beaux-Arts landmark buildings. A grand entry door opens into a large foyer with bespoke craftsmanship and hickory hardwood floors patterned in a custom chevron pattern which flows throughout the home.
This expertly laid out, oversized living / dining area boasts three exposures which bathe the space in warm streaming light and offer iconic NYC and City Hall Park views. This home is outfitted with the latest technology including Lutron home automation, automated shades and beautiful custom built-ins - all of which are the perfect accent to this exquisitely appointed home. The beauty and serenity along with the attention to detail of this very private home is quite special.
The oversized kitchen is a chef's dream! Featuring custom ceruse Cypress wood cabinetry by Minimal Cucine, honed San Marino marble waterfall island, countertops and backsplash and Top-of-the-line appliances include SubZero, Gaggenau gas cooktop with hood, Wolf dual convection oven and microwave, Miele dishwasher and U line wine refrigerator. A full-size washer and dryer are tucked away in a discreet laundry room adjacent to the foyer.
The primary suite is a true oasis, providing a serene escape from the hustle and bustle of the City. The bedroom exhibits a gracious sense of volume and scale bathed in sunlight and a generous sized custom walk-in closet. An en-suite 5-fixture primary bath with luminous cove lighting, honed Ariel White marble, beautiful stone double vanities, crowned mirrors framed in light, a freestanding elegant Apaiser stone tub and radiant heat flooring, all complemented by Nickel brushed Waterworks fixtures.
The secondary bedroom is spacious and boasts four large built out closets. The secondary bathroom is outfitted in Honed Sandstone tiles, floating backlit mirror, completed with brushed Nickel Waterworks fixtures and radiant heated flooring.
Two large deeded storage units included in the sale.
Luxurious amenities at 49 Chambers include a landscaped roof deck, swimming pool, hammam and spa, sauna and steam rooms, state-of-the-art fitness center, residents lounge, screening room, children’s playroom, tween lounge and resident storage.
Taxes listed are for Pied-a-terre users. Primary residents may apply for a tax abatement which is approximately 17% deduction from taxes listed. All taxes should be confirmed by your attorney.
Property Details
Home Type
- Condominium
Est. Annual Taxes
- $44,700
Year Built
- Built in 1910
HOA Fees
- $1,751 Monthly HOA Fees
Interior Spaces
- 2,256 Sq Ft Home
- Built-In Features
- High Ceiling
- Recessed Lighting
- Window Treatments
- Sauna
- Wood Flooring
Kitchen
- Eat-In Kitchen
- Double Oven
- Gas Cooktop
- Freezer
- Dishwasher
- Wine Cooler
- Kitchen Island
- Trash Compactor
Bedrooms and Bathrooms
- 2 Bedrooms
- Dual Closets
- Double Vanity
- Soaking Tub
Laundry
- Laundry in unit
- Washer
Utilities
- Central Air
- No Heating
Listing and Financial Details
- Tax Block 00153
Community Details
Overview
- 99 Units
- High-Rise Condominium
- Civic Center Subdivision
- 15-Story Property
Amenities
- Laundry Facilities
Map
About This Building
Home Values in the Area
Average Home Value in this Area
Property History
| Date | Event | Price | Change | Sq Ft Price |
|---|---|---|---|---|
| 09/30/2024 09/30/24 | Sold | $3,700,000 | -5.1% | $1,640 / Sq Ft |
| 08/13/2024 08/13/24 | Pending | -- | -- | -- |
| 05/23/2024 05/23/24 | Price Changed | $3,900,000 | -2.5% | $1,729 / Sq Ft |
| 02/16/2024 02/16/24 | Price Changed | $4,000,000 | -9.1% | $1,773 / Sq Ft |
| 10/26/2023 10/26/23 | For Sale | $4,400,000 | -10.7% | $1,950 / Sq Ft |
| 04/30/2019 04/30/19 | Sold | $4,925,000 | +19.4% | $2,183 / Sq Ft |
| 03/31/2019 03/31/19 | Pending | -- | -- | -- |
| 01/22/2018 01/22/18 | For Sale | $4,125,000 | -- | $1,828 / Sq Ft |
Similar Homes in the area
Source: Real Estate Board of New York (REBNY)
MLS Number: RLS10961094
- 49 Chambers St Unit 12E
- 49 Chambers St Unit 5D
- 49 Chambers St Unit 14H
- 49 Chambers St Unit 11A
- 49 Chambers St Unit 9A
- 49 Chambers St Unit 16C
- 49 Chambers St Unit 9D
- 49 Chambers St Unit 10B
- 49 Chambers St Unit 15H
- 49 Chambers St Unit 17G
- 57 Reade St Unit 14E
- 57 Reade St Unit 3F
- 57 Reade St Unit 4A
- 57 Reade St Unit 17A
- 0 Orchard Apple Blossom
- 270 Broadway Unit 24B
- 270 Broadway Unit 18C
- 261 Broadway Unit 11A
- 62 Reade St Unit FLOOR5
- 62 Reade St Unit MAISONETTE
