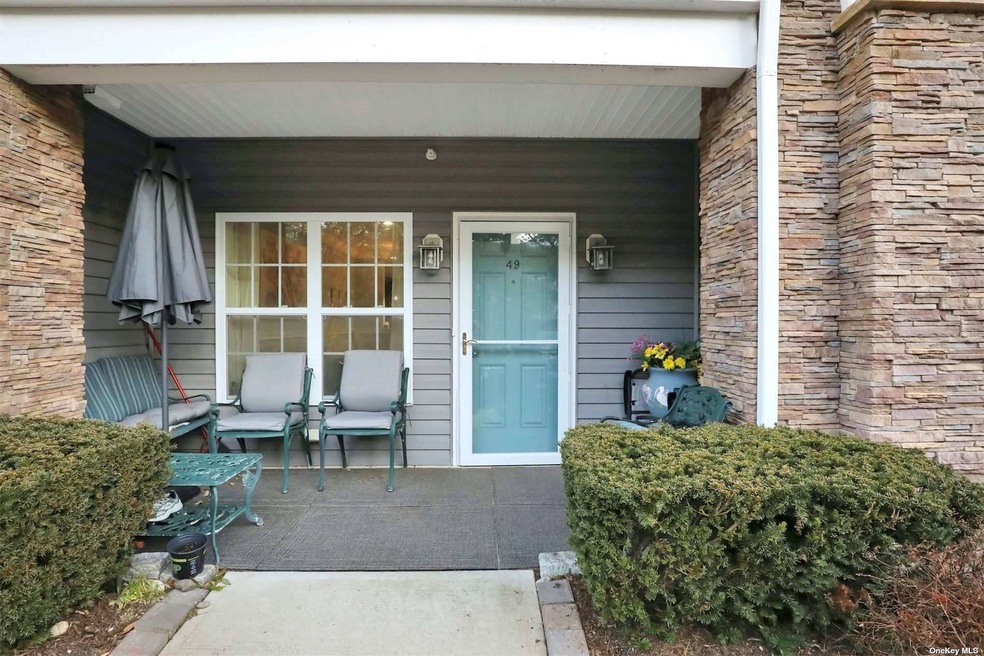
49 Clubhouse Cir Unit 49 Melville, NY 11747
Melville NeighborhoodEstimated Value: $574,000 - $583,952
Highlights
- In Ground Pool
- Gated Community
- Property is near public transit
- Senior Community
- Clubhouse
- Private Lot
About This Home
As of April 2023Great opportunity to own in a pristine gated community located at The Club at Melville. New luxurious development for 55+. Desirable Corner Unit! Pristine 2 bedroom with 2 baths. Beautiful Kitchen with stainless steel appliances, Quartz counter top and extra cabinets. New vinyl Floors, new designer moldings. Laundry in the unit. 24 hour manned security. Amazing Clubhouse with fitness center, game room, heated outdoor pool LOW TAXES!
Property Details
Home Type
- Condominium
Est. Annual Taxes
- $5,127
Year Built
- Built in 2017
Lot Details
- 1,307
HOA Fees
- $518 Monthly HOA Fees
Home Design
- Frame Construction
- Stone Siding
- Vinyl Siding
Interior Spaces
- 3-Story Property
- Combination Dining and Living Room
- Storage
- No Attic
Kitchen
- Oven
- Microwave
- Dishwasher
Bedrooms and Bathrooms
- 2 Bedrooms
- Primary Bedroom on Main
- 2 Full Bathrooms
Laundry
- Dryer
- Washer
Parking
- 1 Parking Space
- Common or Shared Parking
- Open Parking
- 1 Assigned Parking Space
Schools
- West Hollow Middle School
- Half Hollow Hills High School East
Utilities
- Forced Air Heating and Cooling System
- Heat Pump System
- Heating System Uses Natural Gas
- Natural Gas Water Heater
- Municipal Trash
Additional Features
- In Ground Pool
- No Common Walls
- Property is near public transit
Listing and Financial Details
- Assessor Parcel Number 0400-267-02-01-00-017-000
Community Details
Overview
- Senior Community
- Association fees include ground maintenance, exterior maintenance, sewer, snow removal, trash, pool care
- Mid-Rise Condominium
- The Club At Melville Subdivision, Augusta Floorplan
- The Club At Melville Community
- Rental Restrictions
Recreation
- Community Pool
- Park
Pet Policy
- Dogs and Cats Allowed
Additional Features
- Clubhouse
- Gated Community
Ownership History
Purchase Details
Home Financials for this Owner
Home Financials are based on the most recent Mortgage that was taken out on this home.Purchase Details
Home Values in the Area
Average Home Value in this Area
Purchase History
| Date | Buyer | Sale Price | Title Company |
|---|---|---|---|
| Malhotra Pushpa | $505,687 | Misc Company | |
| Malhotra Pushpa | $505,687 | Misc Company | |
| Bhambani Harish | -- | -- |
Property History
| Date | Event | Price | Change | Sq Ft Price |
|---|---|---|---|---|
| 04/14/2023 04/14/23 | Sold | $505,687 | 0.0% | $393 / Sq Ft |
| 01/20/2023 01/20/23 | Pending | -- | -- | -- |
| 01/15/2023 01/15/23 | Off Market | $505,687 | -- | -- |
| 12/26/2022 12/26/22 | For Sale | $505,687 | -- | $393 / Sq Ft |
Tax History Compared to Growth
Tax History
| Year | Tax Paid | Tax Assessment Tax Assessment Total Assessment is a certain percentage of the fair market value that is determined by local assessors to be the total taxable value of land and additions on the property. | Land | Improvement |
|---|---|---|---|---|
| 2023 | $2,612 | $1,500 | $200 | $1,300 |
| 2022 | $5,210 | $1,500 | $200 | $1,300 |
| 2021 | $5,093 | $1,500 | $200 | $1,300 |
| 2020 | $5,157 | $1,500 | $200 | $1,300 |
| 2019 | $10,313 | $0 | $0 | $0 |
| 2018 | $4,994 | $1,500 | $200 | $1,300 |
| 2017 | $4,994 | $1,600 | $200 | $1,400 |
| 2016 | -- | $1,600 | $200 | $1,400 |
| 2015 | -- | $1,280 | $200 | $1,080 |
Map
Similar Homes in the area
Source: OneKey® MLS
MLS Number: KEY3448682
APN: 0400-267-02-01-00-017-000
- 26 Honeysuckle Ct
- 15 Blueberry Ct
- 101 Victoria Place
- 8 Blueberry Ct
- 22 Apricot Ct
- 6 Morley Cir
- 6 Leighton Ct
- 22 Richbourne Ln
- 27 Legends Cir
- 67 Northgate Cir
- 164 Colonial Springs Rd
- 34 Legends Cir
- 6 Pineridge St
- 19 Northgate Cir
- 34 Northgate Crescent
- 304 Peconic Ct
- 105 Wilmington Dr
- 57 Alexander Ave
- 108 Colonial Springs Rd
- 60 Alexander Ave
