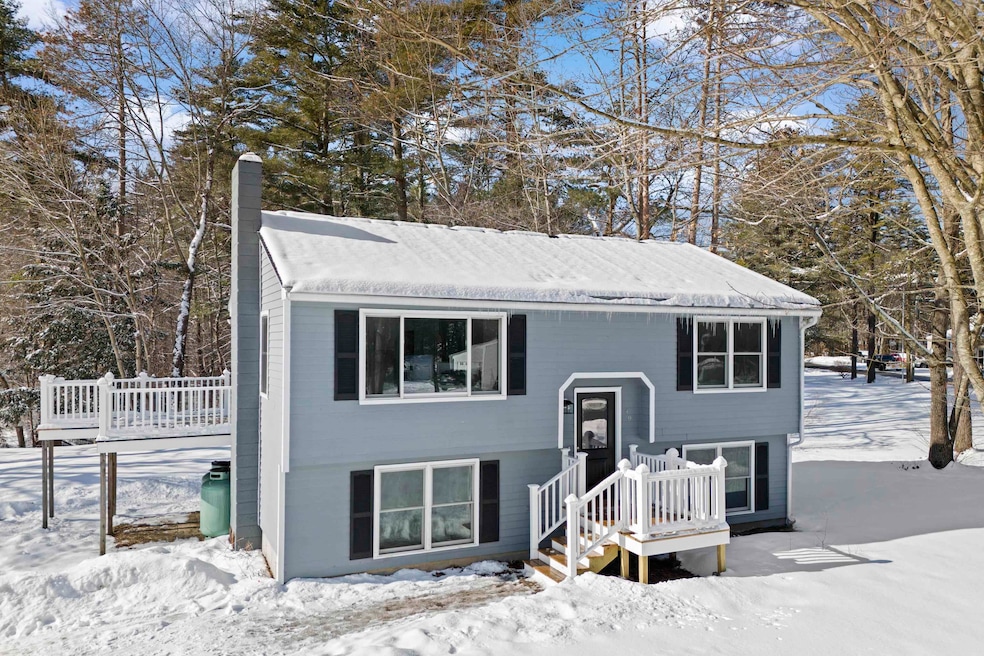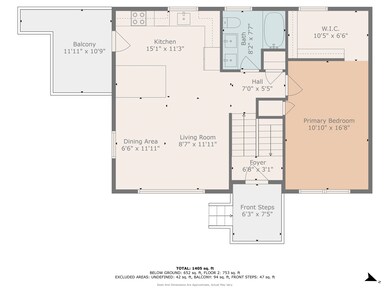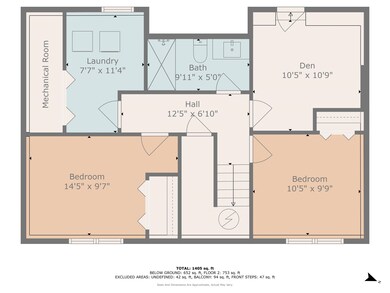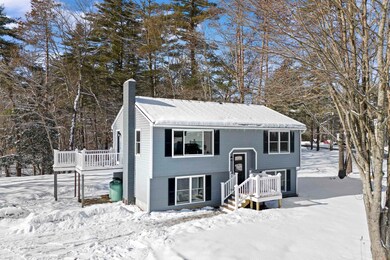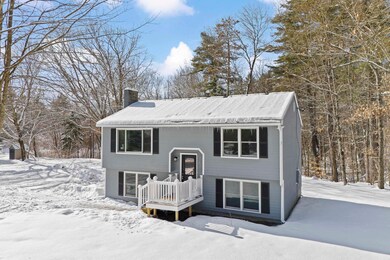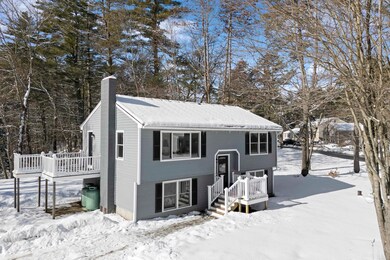
49 Depot Rd Epping, NH 03042
Highlights
- Circular Driveway
- High-Efficiency Water Heater
- Vinyl Plank Flooring
- Energy-Efficient Appliances
About This Home
As of March 2025Do not miss out on this beautiful home in a very commutable location! Notice 3 bedrooms and a Den- (easily a 4th bedroom)You will see that everything has been updated and I'm not just talking about the completely renovated kitchen, 2 full bathrooms, luxury vinyl planking and carpet flooring, walls, painting, bedrooms, laundry room, appliances, closets etc. etc.- I'm including plumbing and electrical and Heating and hot water systems are new- no more oil here- new propane tanks under new side deck for heating- (currently has electric stove but has ability to swap out to gas cooking.) Showings begin at open house Saturday 2/8/2025 from 11am-1pm and Sunday 2/9/25 11am-1pm. Offer deadline Monday at 6pm. SUNDAY OPEN HOUSE 11-1 ALL ARE WELCOME! offer deadline Monday 6pm
Home Details
Home Type
- Single Family
Est. Annual Taxes
- $4,751
Year Built
- Built in 1980
Parking
- Circular Driveway
Home Design
- Split Level Home
- Wood Frame Construction
- Architectural Shingle Roof
Interior Spaces
- Vinyl Plank Flooring
- Basement
Kitchen
- Stove
- Microwave
Bedrooms and Bathrooms
- 3 Bedrooms
- 2 Full Bathrooms
Eco-Friendly Details
- Energy-Efficient Appliances
- Energy-Efficient Doors
Utilities
- Vented Exhaust Fan
- Gas Available
- High-Efficiency Water Heater
- Leach Field
Map
Home Values in the Area
Average Home Value in this Area
Property History
| Date | Event | Price | Change | Sq Ft Price |
|---|---|---|---|---|
| 03/11/2025 03/11/25 | Off Market | $505,000 | -- | -- |
| 03/07/2025 03/07/25 | Sold | $505,000 | -4.7% | $325 / Sq Ft |
| 02/15/2025 02/15/25 | Pending | -- | -- | -- |
| 02/11/2025 02/11/25 | Price Changed | $530,000 | +11.6% | $341 / Sq Ft |
| 02/04/2025 02/04/25 | For Sale | $475,000 | +58.3% | $306 / Sq Ft |
| 10/16/2024 10/16/24 | Sold | $300,000 | 0.0% | $245 / Sq Ft |
| 10/16/2024 10/16/24 | Pending | -- | -- | -- |
| 10/16/2024 10/16/24 | For Sale | $300,000 | -- | $245 / Sq Ft |
Tax History
| Year | Tax Paid | Tax Assessment Tax Assessment Total Assessment is a certain percentage of the fair market value that is determined by local assessors to be the total taxable value of land and additions on the property. | Land | Improvement |
|---|---|---|---|---|
| 2024 | $4,751 | $188,300 | $91,300 | $97,000 |
| 2023 | $4,406 | $188,300 | $91,300 | $97,000 |
| 2022 | $4,235 | $188,300 | $91,300 | $97,000 |
| 2021 | $4,311 | $192,300 | $91,300 | $101,000 |
| 2020 | $4,546 | $192,300 | $91,300 | $101,000 |
| 2019 | $4,992 | $180,200 | $84,200 | $96,000 |
| 2018 | $4,674 | $180,200 | $84,200 | $96,000 |
| 2017 | $4,674 | $180,200 | $84,200 | $96,000 |
| 2016 | $4,674 | $180,200 | $84,200 | $96,000 |
| 2015 | $4,674 | $180,200 | $84,200 | $96,000 |
| 2014 | $4,440 | $181,800 | $84,200 | $97,600 |
| 2013 | $4,412 | $181,800 | $84,200 | $97,600 |
Mortgage History
| Date | Status | Loan Amount | Loan Type |
|---|---|---|---|
| Open | $388,000 | Purchase Money Mortgage | |
| Closed | $388,000 | Purchase Money Mortgage | |
| Previous Owner | $348,837 | Commercial | |
| Previous Owner | $213,900 | Stand Alone Refi Refinance Of Original Loan | |
| Previous Owner | $165,150 | Purchase Money Mortgage |
Deed History
| Date | Type | Sale Price | Title Company |
|---|---|---|---|
| Warranty Deed | $505,000 | None Available | |
| Warranty Deed | $505,000 | None Available | |
| Fiduciary Deed | $300,000 | None Available | |
| Fiduciary Deed | $300,000 | None Available | |
| Fiduciary Deed | $300,000 | None Available | |
| Quit Claim Deed | -- | None Available | |
| Quit Claim Deed | -- | None Available | |
| Quit Claim Deed | -- | None Available | |
| Warranty Deed | $170,000 | -- | |
| Deed | $83,500 | -- | |
| Foreclosure Deed | $203,300 | -- | |
| Deed | $221,000 | -- | |
| Warranty Deed | $116,000 | -- | |
| Warranty Deed | $99,900 | -- | |
| Warranty Deed | $170,000 | -- | |
| Deed | $83,500 | -- | |
| Foreclosure Deed | $203,300 | -- | |
| Deed | $221,000 | -- | |
| Warranty Deed | $116,000 | -- | |
| Warranty Deed | $99,900 | -- |
Similar Home in Epping, NH
Source: PrimeMLS
MLS Number: 5028492
APN: EPPI-000027-000000-000005
- 31 Depot Rd
- 28 Hickory Hill Rd
- 2A Logan Michael Ln Unit 2A
- 17 Sherwood Rd Unit 17
- 160 Blake Rd
- 54 Orchard Hill Rd
- 15 Bridle Ln
- 3 Ham Rd
- 7 Apple Way
- 11B Lunas Ave Unit 3321B
- Unit 42 Canterbury Commons Unit 42
- Unit 68 Canterbury Commons Unit 68
- lot 94 Megans Way
- 14 Plumer Rd
- 91 Fremont Rd
- Unit 81 Canterbury Commons Unit 81
- 35 Frost Ln
- 240 Main St
- 8 Phyllis Ave
- 318 Route 125
