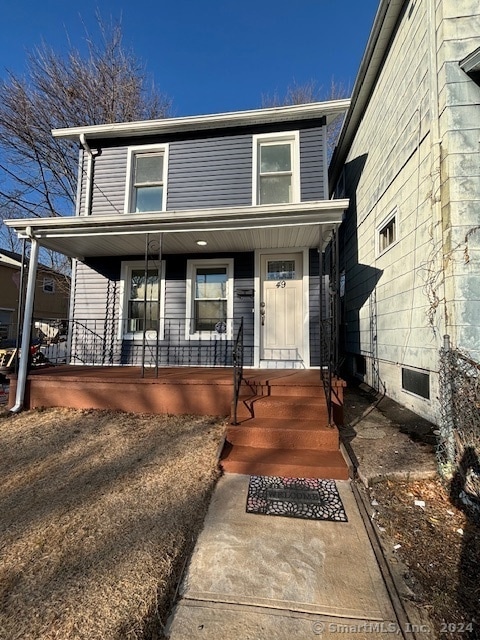
49 Easton St Hamden, CT 06514
Hamden NeighborhoodHighlights
- Above Ground Pool
- Property is near public transit
- Porch
- Deck
- Thermal Windows
- French Doors
About This Home
As of April 2025Welcome to your dream home! This fully renovated gem boasts 3 cozy bedrooms and a stylish bathroom, perfect for comfortable living. The fresh new siding gives it a modern curb appeal, and inside, you'll find a brand-new kitchen equipped with sleek appliances that make cooking a joy. The fenced-in yard is ideal for multiple vehicle parking and offers plenty of space for outdoor activities or gatherings. With a newer roof, water heater, and furnace, you can enjoy peace of mind knowing that everything is in great condition. Spanning 1,146 square feet, this home is just a stone's throw away from local shopping plazas, dining options, Merritt Parkway, and Southern Connecticut State University. It's the perfect blend of convenience and comfort! Come see for yourself and make this house your new home!
Home Details
Home Type
- Single Family
Est. Annual Taxes
- $3,566
Year Built
- Built in 1930
Lot Details
- 5,227 Sq Ft Lot
- Level Lot
- Property is zoned R5
Home Design
- Concrete Foundation
- Frame Construction
- Asphalt Shingled Roof
- Asbestos Siding
- Vinyl Siding
Interior Spaces
- Thermal Windows
- French Doors
- Smart Thermostat
Kitchen
- Gas Oven or Range
- Range Hood
- Dishwasher
Bedrooms and Bathrooms
- 3 Bedrooms
- 1 Full Bathroom
Basement
- Basement Fills Entire Space Under The House
- Laundry in Basement
Parking
- 4 Parking Spaces
- Parking Deck
Pool
- Above Ground Pool
- Vinyl Pool
Outdoor Features
- Deck
- Rain Gutters
- Porch
Location
- Property is near public transit
- Property is near a bus stop
Utilities
- Air Source Heat Pump
- Heating System Uses Natural Gas
- Cable TV Available
Community Details
- Public Transportation
Listing and Financial Details
- Assessor Parcel Number 1129032
Map
Home Values in the Area
Average Home Value in this Area
Property History
| Date | Event | Price | Change | Sq Ft Price |
|---|---|---|---|---|
| 04/04/2025 04/04/25 | Sold | $220,000 | -7.2% | $133 / Sq Ft |
| 02/20/2025 02/20/25 | Pending | -- | -- | -- |
| 01/14/2025 01/14/25 | Price Changed | $237,000 | -2.5% | $144 / Sq Ft |
| 12/23/2024 12/23/24 | For Sale | $243,000 | -- | $147 / Sq Ft |
Tax History
| Year | Tax Paid | Tax Assessment Tax Assessment Total Assessment is a certain percentage of the fair market value that is determined by local assessors to be the total taxable value of land and additions on the property. | Land | Improvement |
|---|---|---|---|---|
| 2024 | $3,566 | $64,120 | $8,540 | $55,580 |
| 2023 | $3,382 | $59,990 | $8,540 | $51,450 |
| 2022 | $3,328 | $59,990 | $8,540 | $51,450 |
| 2021 | $3,146 | $59,990 | $8,540 | $51,450 |
| 2020 | $3,096 | $59,570 | $16,660 | $42,910 |
| 2019 | $2,911 | $59,570 | $16,660 | $42,910 |
| 2018 | $2,857 | $59,570 | $16,660 | $42,910 |
| 2017 | $2,696 | $59,570 | $16,660 | $42,910 |
| 2016 | $2,702 | $59,570 | $16,660 | $42,910 |
| 2015 | $2,921 | $71,470 | $23,800 | $47,670 |
| 2014 | $2,854 | $71,470 | $23,800 | $47,670 |
Mortgage History
| Date | Status | Loan Amount | Loan Type |
|---|---|---|---|
| Closed | $65,000 | No Value Available | |
| Closed | $90,100 | No Value Available |
Deed History
| Date | Type | Sale Price | Title Company |
|---|---|---|---|
| Deed | $96,000 | -- |
Similar Homes in the area
Source: SmartMLS
MLS Number: 24065489
APN: HAMD-002125-000354
