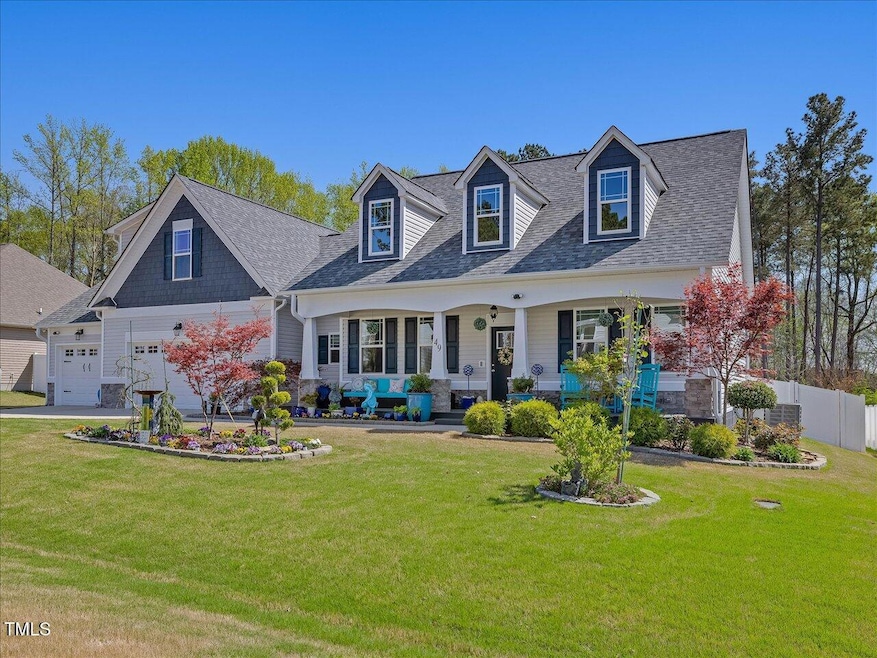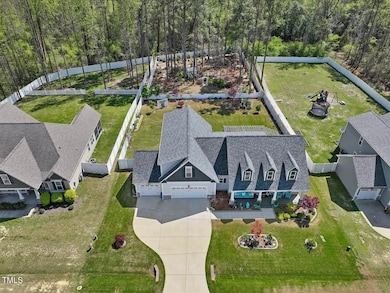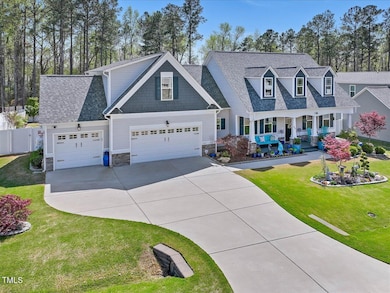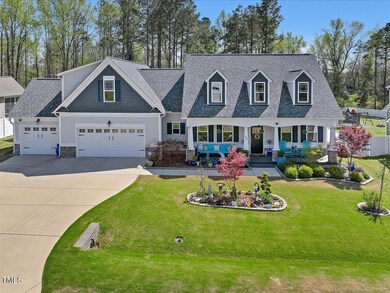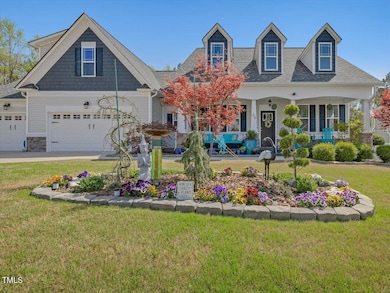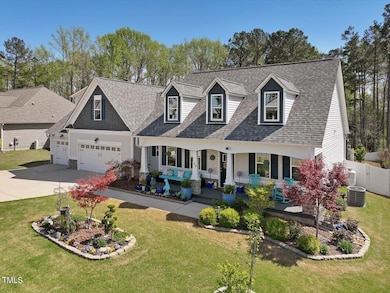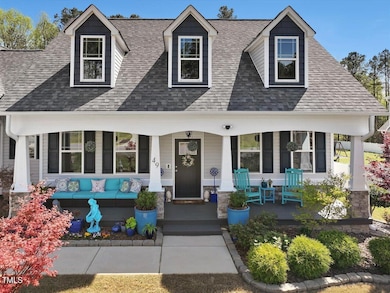
49 Everwood Dr Four Oaks, NC 27524
Elevation NeighborhoodEstimated payment $3,461/month
Highlights
- Open Floorplan
- Deck
- Partially Wooded Lot
- Craftsman Architecture
- Recreation Room
- Granite Countertops
About This Home
Discover this stunning, nearly new 4-bedroom home that offers a perfect blend of style and functionality. With 3 full baths and an intelligently designed layout—3 bedrooms on the main level and a fourth bedroom plus bonus room upstairs—this home caters to modern living.
Highlights include: Upgrades Galore: Enjoy peace of mind with a generator, custom crown molding, wainscoting, and upgraded light fixtures throughout.
Outdoor Oasis: A large, vinyl-fenced yard features a separate garden area, Trex decking, a porch, fully sodded Bermuda grass front and back, and a pergola—ideal for entertaining or relaxing outdoors.
Unique Interior Touches: Appreciate the Ezy Breeze sunroom conversion, custom pantry shelving, and an expansive master closet.
Luxurious Master Bath: Indulge in a spa-like retreat with a custom MB shower, granite accents in all bathrooms, and a chic barn door detail.
Convenience at Its Best: A 3-car garage and a location just 2 minutes from I-40 ensure both practicality and easy access.
This home is a rare find that combines meticulous upgrades with a thoughtful layout, perfect for discerning buyers seeking comfort, style, and convenience.
Home Details
Home Type
- Single Family
Est. Annual Taxes
- $2,910
Year Built
- Built in 2019
Lot Details
- 0.66 Acre Lot
- Vinyl Fence
- Cleared Lot
- Partially Wooded Lot
- Landscaped with Trees
- Back Yard Fenced and Front Yard
HOA Fees
- $15 Monthly HOA Fees
Parking
- 3 Car Attached Garage
- Inside Entrance
- Front Facing Garage
- Private Driveway
- 4 Open Parking Spaces
Home Design
- Craftsman Architecture
- Transitional Architecture
- Slab Foundation
- Shingle Roof
- Architectural Shingle Roof
- Vinyl Siding
Interior Spaces
- 2,781 Sq Ft Home
- 1-Story Property
- Open Floorplan
- Crown Molding
- Smooth Ceilings
- Ceiling Fan
- Gas Fireplace
- Insulated Windows
- Entrance Foyer
- Family Room
- Breakfast Room
- Combination Kitchen and Dining Room
- Recreation Room
- Neighborhood Views
- Prewired Security
Kitchen
- Electric Oven
- Free-Standing Electric Range
- Microwave
- Dishwasher
- Stainless Steel Appliances
- Kitchen Island
- Granite Countertops
Flooring
- Carpet
- Laminate
Bedrooms and Bathrooms
- 4 Bedrooms
- Walk-In Closet
- 3 Full Bathrooms
- Separate Shower in Primary Bathroom
- Walk-in Shower
Laundry
- Laundry Room
- Laundry on main level
Outdoor Features
- Deck
- Patio
- Pergola
- Front Porch
Schools
- Mcgees Crossroads Elementary And Middle School
- W Johnston High School
Utilities
- Central Air
- Heat Pump System
- Underground Utilities
- Power Generator
- Propane
- Electric Water Heater
- Septic Tank
- Cable TV Available
Community Details
- Signature Management Association, Phone Number (919) 703-8900
- Built by GPD/Jade Dormer 3 CG
- Everwood Subdivision
- Maintained Community
Listing and Financial Details
- Assessor Parcel Number 07F06029B
Map
Home Values in the Area
Average Home Value in this Area
Tax History
| Year | Tax Paid | Tax Assessment Tax Assessment Total Assessment is a certain percentage of the fair market value that is determined by local assessors to be the total taxable value of land and additions on the property. | Land | Improvement |
|---|---|---|---|---|
| 2024 | $2,605 | $321,560 | $55,000 | $266,560 |
| 2023 | $2,524 | $321,560 | $55,000 | $266,560 |
| 2022 | $2,605 | $321,560 | $55,000 | $266,560 |
| 2021 | $2,605 | $321,560 | $55,000 | $266,560 |
| 2020 | $2,701 | $321,560 | $55,000 | $266,560 |
| 2019 | $451 | $55,000 | $55,000 | $0 |
Property History
| Date | Event | Price | Change | Sq Ft Price |
|---|---|---|---|---|
| 04/04/2025 04/04/25 | For Sale | $575,000 | -- | $207 / Sq Ft |
Deed History
| Date | Type | Sale Price | Title Company |
|---|---|---|---|
| Warranty Deed | $292,000 | None Available | |
| Warranty Deed | $45,000 | None Available |
Mortgage History
| Date | Status | Loan Amount | Loan Type |
|---|---|---|---|
| Open | $74,400 | New Conventional | |
| Previous Owner | $214,425 | Credit Line Revolving |
Similar Homes in Four Oaks, NC
Source: Doorify MLS
MLS Number: 10087042
APN: 07F06029B
- 165 Mahogany Way
- 147 Everwood Dr
- 90 Demascus Way Unit 24
- 72 Demascus Way
- 223 Bonsai Way
- 54 Bonsai Way
- 175 Bonsai Way
- 111 Demascus Way Unit 21
- 76 Mangrove Ct
- 228 Mahogany Way
- 73 Sage Ln Unit 8
- 139 Fast Pitch Ln
- 240 Fast Pitch Ln
- 266 Fast Pitch Ln
- 370 Fast Pitch Ln
- 428 Fast Pitch Ln
- 112 Fast Pitch Ln
- 427 Fast Pitch Ln
- 411 Fast Pitch Ln
- 395 Fast Pitch Ln
