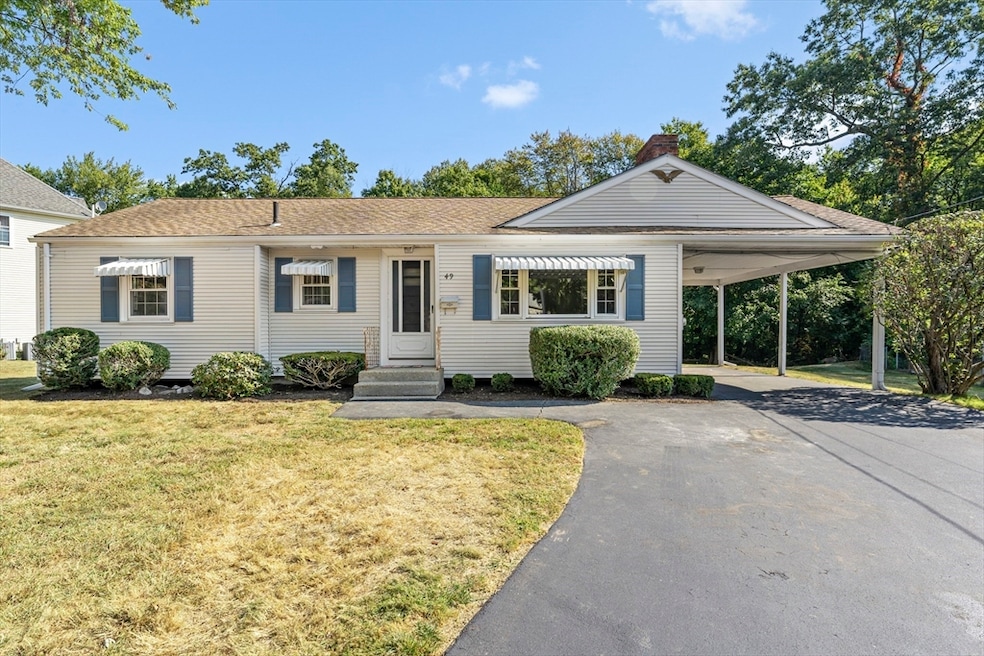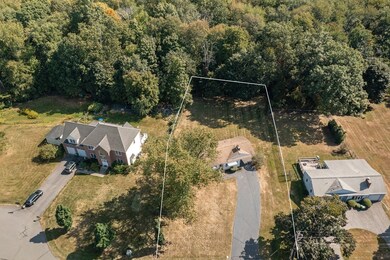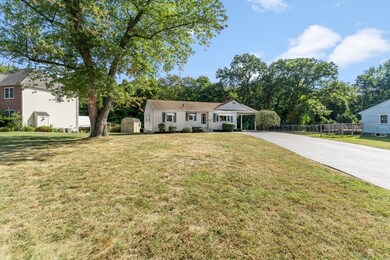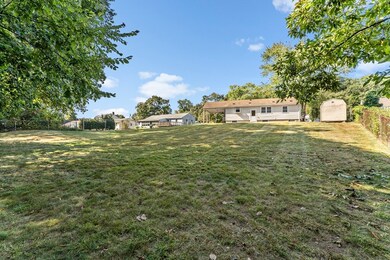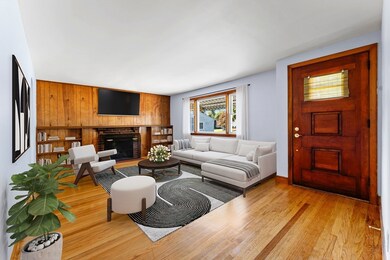
49 Hawthorne Rd Ashland, MA 01721
Coburnville NeighborhoodHighlights
- 0.46 Acre Lot
- Ranch Style House
- 1 Fireplace
- Ashland Middle School Rated A-
- Wood Flooring
- No HOA
About This Home
As of November 2024Proud to present this well maintained 3 bedroom, 1 full bath home nestled on a quiet cul-de-sac and situated on nearly half an acre of land in the vibrant community of Ashland. The sunlit living room is anchored by a stunning brick fireplace, perfect for cozy evenings. Sizable kitchen area overlooks the significant fenced in back yard. The newly refinished hardwood floors add a fresh touch, and the bright, sunny interior is complemented by central air conditioning for those warm days. The full, unfinished basement offers endless possibilities, whether you envision a playroom, workshop, or extra storage space, the choice is yours! Ashland is a highly sought-after town, making this a fantastic opportunity!
Home Details
Home Type
- Single Family
Est. Annual Taxes
- $6,321
Year Built
- Built in 1955
Lot Details
- 0.46 Acre Lot
- Cul-De-Sac
- Fenced Yard
- Fenced
- Property is zoned R1
Home Design
- Ranch Style House
- Frame Construction
- Shingle Roof
- Concrete Perimeter Foundation
Interior Spaces
- 1,018 Sq Ft Home
- 1 Fireplace
- Wood Flooring
- Unfinished Basement
- Basement Fills Entire Space Under The House
Kitchen
- Oven
- Range
Bedrooms and Bathrooms
- 3 Bedrooms
- 1 Full Bathroom
Laundry
- Dryer
- Washer
Parking
- Carport
- 8 Car Parking Spaces
- Paved Parking
- Open Parking
- Off-Street Parking
Outdoor Features
- Patio
- Outdoor Storage
Location
- Property is near schools
Utilities
- Forced Air Heating and Cooling System
- 1 Cooling Zone
- 1 Heating Zone
- Heating System Uses Natural Gas
- 200+ Amp Service
- Gas Water Heater
Listing and Financial Details
- Assessor Parcel Number M:015.0 B:0199 L:0000.0,3294616
Community Details
Recreation
- Jogging Path
Additional Features
- No Home Owners Association
- Shops
Map
Home Values in the Area
Average Home Value in this Area
Property History
| Date | Event | Price | Change | Sq Ft Price |
|---|---|---|---|---|
| 11/08/2024 11/08/24 | Sold | $540,000 | -1.8% | $530 / Sq Ft |
| 10/15/2024 10/15/24 | Pending | -- | -- | -- |
| 09/18/2024 09/18/24 | For Sale | $549,800 | -- | $540 / Sq Ft |
Tax History
| Year | Tax Paid | Tax Assessment Tax Assessment Total Assessment is a certain percentage of the fair market value that is determined by local assessors to be the total taxable value of land and additions on the property. | Land | Improvement |
|---|---|---|---|---|
| 2024 | $6,321 | $477,400 | $252,500 | $224,900 |
| 2023 | $5,870 | $426,300 | $240,500 | $185,800 |
| 2022 | $6,036 | $380,100 | $218,600 | $161,500 |
| 2021 | $5,657 | $355,100 | $218,600 | $136,500 |
| 2020 | $5,478 | $339,000 | $223,000 | $116,000 |
| 2019 | $5,244 | $322,100 | $223,000 | $99,100 |
| 2018 | $5,098 | $306,900 | $221,000 | $85,900 |
| 2017 | $5,008 | $299,900 | $221,000 | $78,900 |
| 2016 | $4,859 | $285,800 | $218,100 | $67,700 |
| 2015 | $4,586 | $265,100 | $205,600 | $59,500 |
| 2014 | $4,342 | $249,700 | $182,300 | $67,400 |
Mortgage History
| Date | Status | Loan Amount | Loan Type |
|---|---|---|---|
| Open | $530,219 | FHA | |
| Closed | $530,219 | FHA |
Deed History
| Date | Type | Sale Price | Title Company |
|---|---|---|---|
| Deed | -- | -- | |
| Deed | -- | -- |
Similar Homes in the area
Source: MLS Property Information Network (MLS PIN)
MLS Number: 73291756
APN: ASHL-000015-000199
- 228 E Union St
- 1 Barbieri Rd
- 15 Bellmore Rd
- 24 Washington Ave
- 818 Waverly St
- 36 Mcalee Ave
- 926 Waverly St
- 594 Hollis St
- 212 Fountain St Unit A
- 62 Pond St
- 72 Pond St
- 9 Thayer St
- 58 Cutler Dr
- 0 Ballard Rd
- 318 Hollis St
- 333 Captain Eames Cir
- 41 Highland St
- 37 James Rd
- 137 Pond St
- 250 Captain Eames Cir Unit 250
