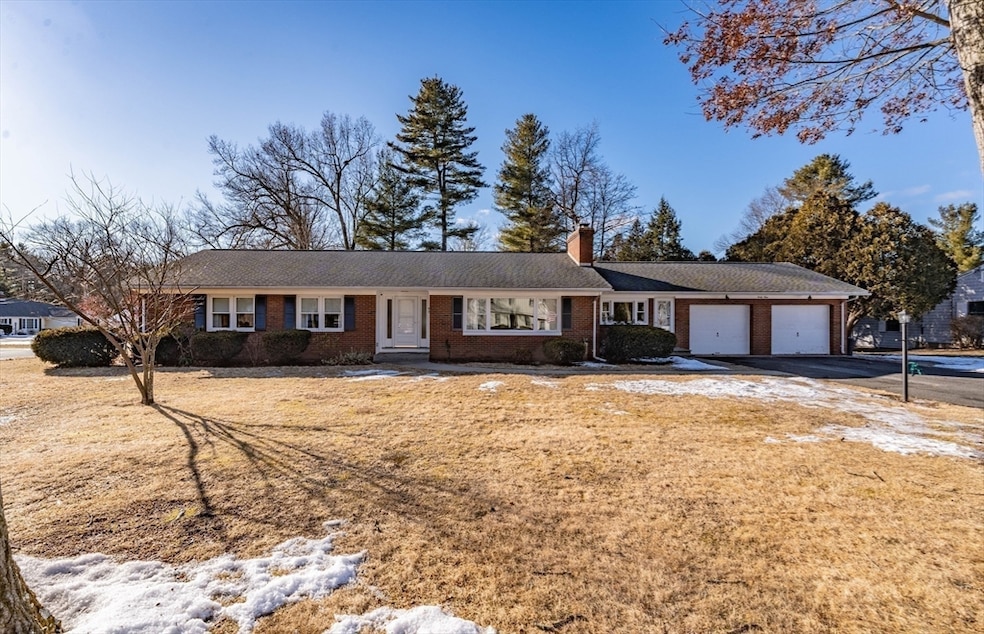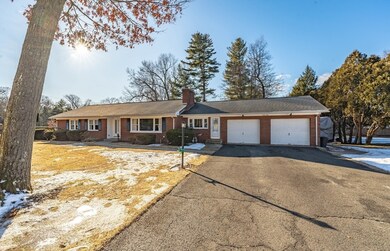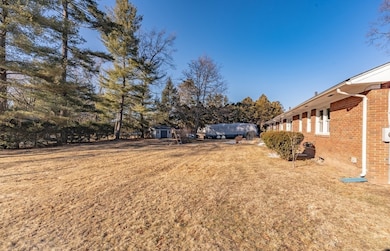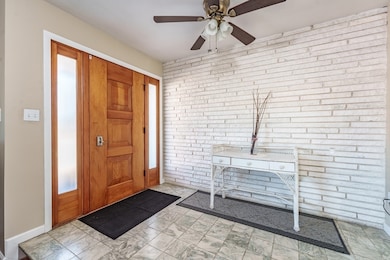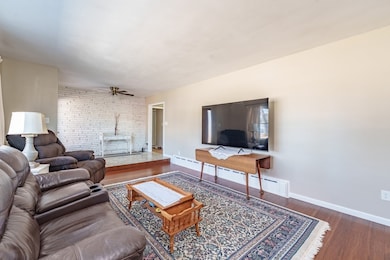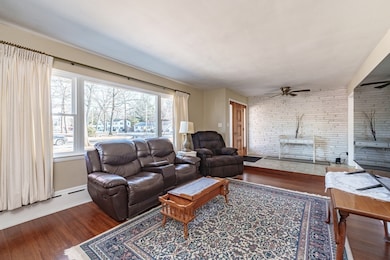
49 Ingersoll Dr Westfield, MA 01085
Highlights
- Golf Course Community
- Ranch Style House
- 2 Fireplaces
- Property is near public transit
- Wood Flooring
- Corner Lot
About This Home
As of March 2025Executive Ranch-Style Home with 3 bedrooms, 2.5 bathrooms in this beautiful Shaker Heights neighborhood. Large level corner lot on over half an acre with a patio and 10x15 storage shed. Full, partially finished basement has tons of storage room, a small office, laundry room, 1/4 bath and large area for crafts or family room, game room etc. Primary bedroom has updated en-suite bathroom. Main bathroom has been updated as well. Hardwood floors throughout the bedrooms, Living Room and Dining Room. The large windows in the kitchen, den, dining room and living room are new as of 2024 (APO). Gas heating system were updated by previous owner.
Home Details
Home Type
- Single Family
Est. Annual Taxes
- $6,774
Year Built
- Built in 1964
Lot Details
- 0.58 Acre Lot
- Corner Lot
- Level Lot
- Sprinkler System
- Cleared Lot
- Property is zoned RA
Parking
- 2 Car Attached Garage
- Parking Storage or Cabinetry
- Workshop in Garage
- Side Facing Garage
- Garage Door Opener
- Driveway
- Open Parking
- Off-Street Parking
Home Design
- Ranch Style House
- Block Foundation
- Plaster Walls
- Blown Fiberglass Insulation
- Shingle Roof
- Radon Mitigation System
Interior Spaces
- 1,821 Sq Ft Home
- Central Vacuum
- Ceiling Fan
- 2 Fireplaces
- Home Office
- Game Room
- Home Security System
- Washer and Electric Dryer Hookup
Kitchen
- Oven
- Range
- Microwave
- Dishwasher
Flooring
- Wood
- Laminate
- Ceramic Tile
- Vinyl
Bedrooms and Bathrooms
- 3 Bedrooms
Partially Finished Basement
- Basement Fills Entire Space Under The House
- Block Basement Construction
- Laundry in Basement
- Crawl Space
Outdoor Features
- Bulkhead
- Patio
- Outdoor Storage
Location
- Property is near public transit
- Property is near schools
Utilities
- Two cooling system units
- Whole House Fan
- Window Unit Cooling System
- Heating System Uses Natural Gas
- Baseboard Heating
- 100 Amp Service
- Gas Water Heater
- High Speed Internet
Listing and Financial Details
- Assessor Parcel Number M:127 L:15,2640936
Community Details
Recreation
- Golf Course Community
- Park
- Jogging Path
- Bike Trail
Additional Features
- No Home Owners Association
- Shops
Map
Home Values in the Area
Average Home Value in this Area
Property History
| Date | Event | Price | Change | Sq Ft Price |
|---|---|---|---|---|
| 03/20/2025 03/20/25 | Sold | $434,400 | -1.3% | $239 / Sq Ft |
| 02/13/2025 02/13/25 | Pending | -- | -- | -- |
| 02/01/2025 02/01/25 | For Sale | $439,900 | +4.1% | $242 / Sq Ft |
| 04/28/2023 04/28/23 | Sold | $422,550 | +0.6% | $232 / Sq Ft |
| 03/18/2023 03/18/23 | Pending | -- | -- | -- |
| 03/13/2023 03/13/23 | Price Changed | $419,900 | -0.7% | $231 / Sq Ft |
| 02/20/2023 02/20/23 | For Sale | $423,000 | +7.6% | $232 / Sq Ft |
| 06/10/2022 06/10/22 | Sold | $393,000 | +2.9% | $216 / Sq Ft |
| 05/14/2022 05/14/22 | Pending | -- | -- | -- |
| 05/07/2022 05/07/22 | For Sale | $382,000 | 0.0% | $210 / Sq Ft |
| 04/28/2022 04/28/22 | Pending | -- | -- | -- |
| 04/18/2022 04/18/22 | For Sale | $382,000 | +31.3% | $210 / Sq Ft |
| 10/27/2017 10/27/17 | Sold | $291,000 | -3.0% | $160 / Sq Ft |
| 09/06/2017 09/06/17 | Pending | -- | -- | -- |
| 08/15/2017 08/15/17 | For Sale | $299,900 | -- | $165 / Sq Ft |
Tax History
| Year | Tax Paid | Tax Assessment Tax Assessment Total Assessment is a certain percentage of the fair market value that is determined by local assessors to be the total taxable value of land and additions on the property. | Land | Improvement |
|---|---|---|---|---|
| 2025 | $6,626 | $436,500 | $141,600 | $294,900 |
| 2024 | $6,774 | $424,200 | $129,300 | $294,900 |
| 2023 | $6,493 | $382,400 | $123,000 | $259,400 |
| 2022 | $5,210 | $281,800 | $109,600 | $172,200 |
| 2021 | $5,045 | $267,200 | $103,100 | $164,100 |
| 2020 | $4,909 | $255,000 | $103,100 | $151,900 |
| 2019 | $4,801 | $244,100 | $98,300 | $145,800 |
| 2018 | $4,726 | $244,100 | $98,300 | $145,800 |
| 2017 | $4,579 | $235,800 | $99,800 | $136,000 |
| 2016 | $4,584 | $235,800 | $99,800 | $136,000 |
| 2015 | $4,372 | $235,800 | $99,800 | $136,000 |
| 2014 | $3,270 | $235,800 | $99,800 | $136,000 |
Mortgage History
| Date | Status | Loan Amount | Loan Type |
|---|---|---|---|
| Open | $401,850 | Purchase Money Mortgage | |
| Closed | $401,850 | Purchase Money Mortgage | |
| Closed | $155,000 | Purchase Money Mortgage | |
| Closed | $50,000 | Purchase Money Mortgage | |
| Previous Owner | $313,400 | Purchase Money Mortgage | |
| Previous Owner | $282,270 | New Conventional | |
| Previous Owner | $50,000 | No Value Available |
Deed History
| Date | Type | Sale Price | Title Company |
|---|---|---|---|
| Warranty Deed | $422,550 | None Available | |
| Warranty Deed | $422,550 | None Available | |
| Warranty Deed | $393,000 | None Available | |
| Warranty Deed | $393,000 | None Available | |
| Warranty Deed | $291,000 | -- | |
| Warranty Deed | $291,000 | -- | |
| Deed | -- | -- |
Similar Homes in Westfield, MA
Source: MLS Property Information Network (MLS PIN)
MLS Number: 73331837
APN: WFLD-000127-000000-000015
- 100 Steiger Dr
- 5 Blueberry Ridge
- 171 Munger Hill Rd
- 42 Gary Dr
- 303 Munger Hill Rd
- 21 Winding Ridge Ln
- 100 Ridgecrest Dr
- 1037 Shaker Rd
- 36 Colony Cir
- 59 Old Feeding Hills Rd
- 0 Old Feeding Hills Rd Unit 73364897
- 0 Feeding Hills Rd
- 107 Tannery Rd
- 28 Tannery Rd
- 145 Main St
- 16 Avery St
- 461 Southwick Rd
- 2 Beveridge Blvd
- 11 Tall Pines Trail
- 13 Great Brook Dr
