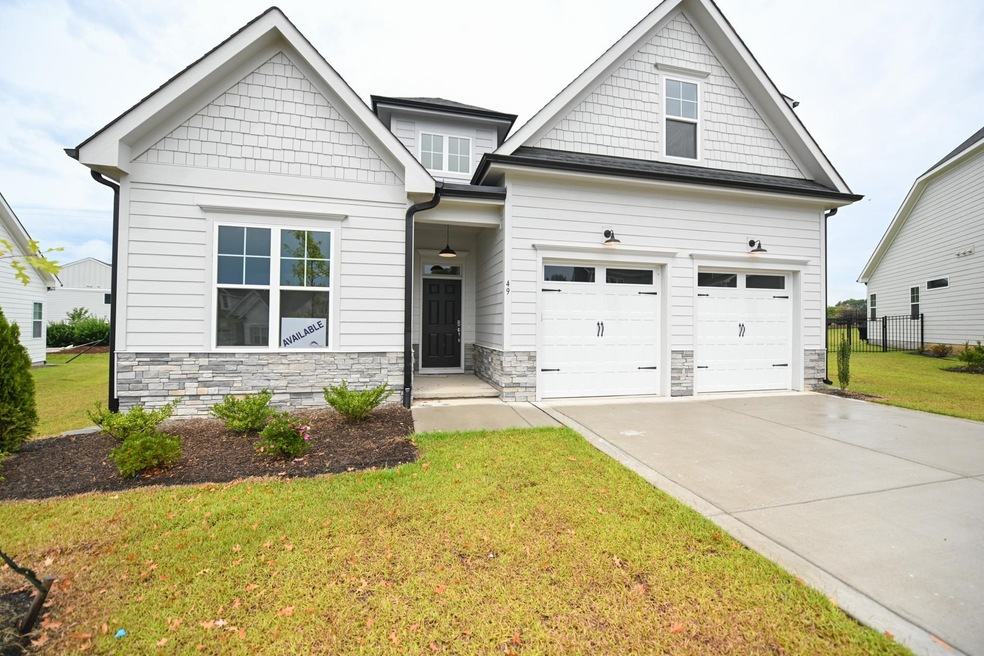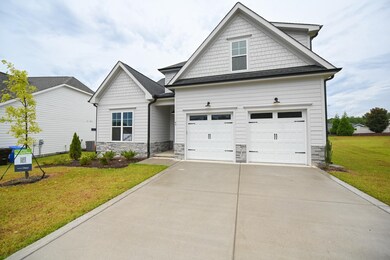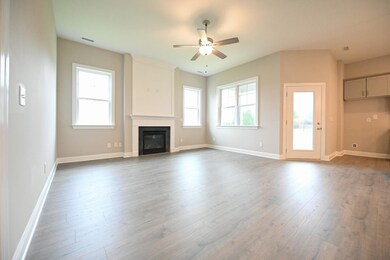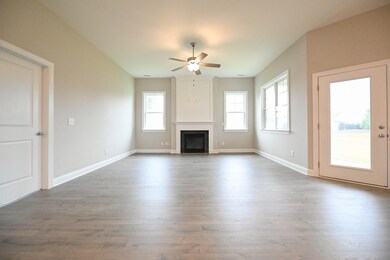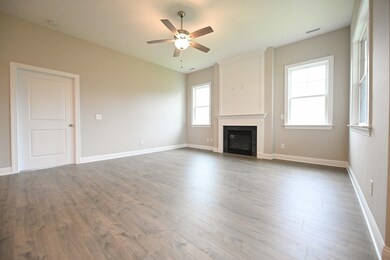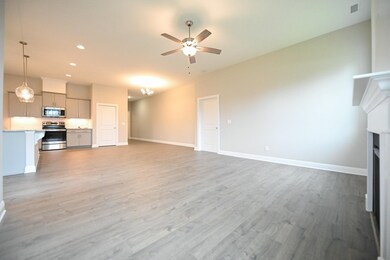
49 Kathy Mae Ct Angier, NC 27501
Highlights
- New Construction
- Recreation Room
- Main Floor Primary Bedroom
- Clubhouse
- Transitional Architecture
- Granite Countertops
About This Home
As of September 2023Move In Ready! Incredibly well designed & open ranch style floor plan boasting a spacious family room with large kitchen & huge center island. The owners retreat offers a beautiful bathroom & walk in closet. Generous sized secondary bedrooms also located on the first floor. Second floor has endless possibilities with the finished rec room, perfect for bonus room or home office. Nestled in the charming new community in the heart of Angier! Ask agent about builder incentives. Must see!
Home Details
Home Type
- Single Family
Est. Annual Taxes
- $4,147
Year Built
- Built in 2023 | New Construction
Lot Details
- 0.31 Acre Lot
- Landscaped
HOA Fees
- $150 Monthly HOA Fees
Parking
- 2 Car Attached Garage
- Front Facing Garage
- Private Driveway
Home Design
- Transitional Architecture
- Slab Foundation
- Frame Construction
Interior Spaces
- 2,342 Sq Ft Home
- 1.5-Story Property
- Smooth Ceilings
- Ceiling Fan
- Gas Log Fireplace
- Mud Room
- Entrance Foyer
- Family Room with Fireplace
- Combination Kitchen and Dining Room
- Recreation Room
- Bonus Room
- Fire and Smoke Detector
Kitchen
- Eat-In Kitchen
- Electric Range
- Microwave
- Dishwasher
- Granite Countertops
Flooring
- Carpet
- Laminate
- Tile
Bedrooms and Bathrooms
- 3 Bedrooms
- Primary Bedroom on Main
- Walk-In Closet
- 3 Full Bathrooms
- Bathtub with Shower
- Walk-in Shower
Laundry
- Laundry Room
- Laundry on main level
Outdoor Features
- Enclosed patio or porch
Schools
- Angier Elementary School
- Harnett Central Middle School
- Harnett Central High School
Utilities
- Central Air
- Heat Pump System
- Electric Water Heater
Community Details
Overview
- Association fees include ground maintenance
- Kathryns Retreat Subdivision, St. Albans A Floorplan
Amenities
- Clubhouse
Map
Home Values in the Area
Average Home Value in this Area
Property History
| Date | Event | Price | Change | Sq Ft Price |
|---|---|---|---|---|
| 04/26/2025 04/26/25 | For Sale | $425,000 | +7.6% | $175 / Sq Ft |
| 12/14/2023 12/14/23 | Off Market | $394,990 | -- | -- |
| 09/20/2023 09/20/23 | Sold | $394,990 | 0.0% | $169 / Sq Ft |
| 08/26/2023 08/26/23 | Pending | -- | -- | -- |
| 07/01/2023 07/01/23 | Price Changed | $394,990 | -1.3% | $169 / Sq Ft |
| 06/02/2023 06/02/23 | Price Changed | $399,990 | -5.2% | $171 / Sq Ft |
| 03/21/2023 03/21/23 | For Sale | $421,990 | -- | $180 / Sq Ft |
Tax History
| Year | Tax Paid | Tax Assessment Tax Assessment Total Assessment is a certain percentage of the fair market value that is determined by local assessors to be the total taxable value of land and additions on the property. | Land | Improvement |
|---|---|---|---|---|
| 2024 | $4,147 | $348,392 | $0 | $0 |
| 2023 | $4,112 | $348,392 | $0 | $0 |
| 2022 | $868 | $75,070 | $0 | $0 |
| 2021 | $432 | $32,000 | $0 | $0 |
Mortgage History
| Date | Status | Loan Amount | Loan Type |
|---|---|---|---|
| Open | $355,400 | New Conventional |
Deed History
| Date | Type | Sale Price | Title Company |
|---|---|---|---|
| Special Warranty Deed | $790 | None Listed On Document | |
| Special Warranty Deed | $6,580,500 | None Available |
Similar Homes in Angier, NC
Source: Doorify MLS
MLS Number: 2500788
APN: 04067415210100 85
- 98 Buddy Campbell Ct
- 130 Horseshoe Place Unit 13p
- 138 Tanglewood Place
- 185 Horseshoe Place Unit 54
- 117 Woodcroft Dr
- 216 Horseshoe Place Unit 25
- 88 Molly Mac Ln
- 71 Hunters Way
- 60 Hunters Way
- 12 Stonegate Dr
- 30 Twin Birch Dr
- 26 Twin Birch Dr
- 22 Twin Birch Dr
- 18 Twin Birch Dr
- 59 Grove Township Way
- 11 Silver Pine Dr
- 31 Burford Way
- 13 Silver Pine Dr
- 17 Silver Pine Dr
- 21 Silver Pine Dr
