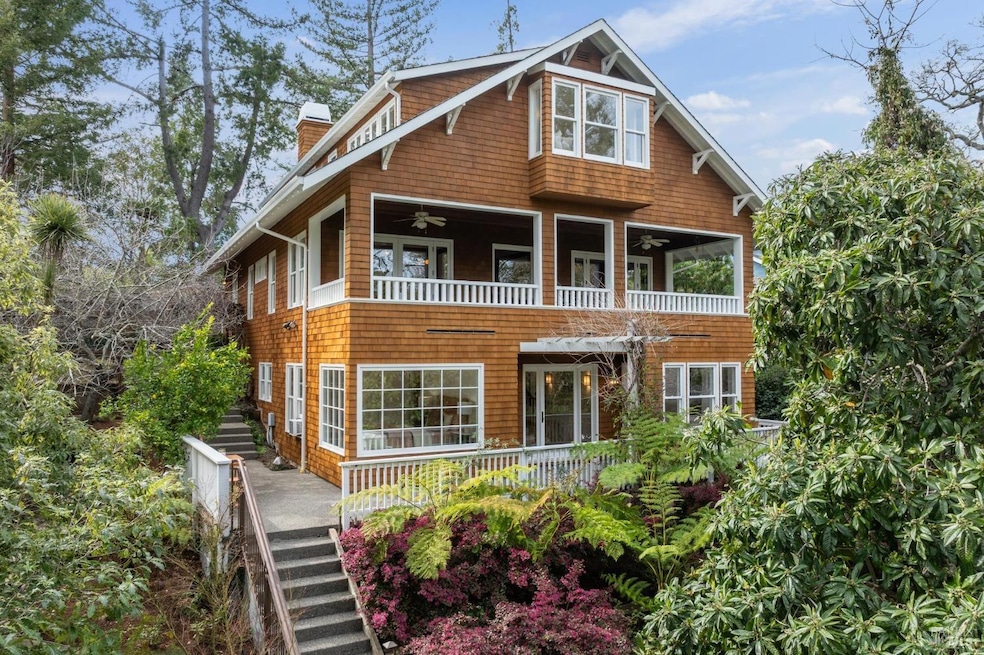
49 Medway Rd San Anselmo, CA 94960
Highlights
- Sitting Area In Primary Bedroom
- Radiant Floor
- Living Room with Attached Deck
- Brookside Elementary School Rated A-
- Marble Countertops
- Home Office
About This Home
As of March 2025Affectionately named Medway Manor'' by its proud owners of 15 years, this showcase Craftsman will sweep you off your feet. Built in 1911, this palatial 6bed/4bath(~4,000sqft) was extensively renovated & expanded in 2000/2001, and the exquisite details, including custom wood box beam ceilings, beautifully crafted built-ins, Honduran wood railings, stained glass, & more, were milled onsite, bringing this stunning Craftsman to the exceptional home you see today. The main level, with an expansive living room w/fireplace, built-in seating, and tall beamed ceilings, is adjacent to the formal dining w/built-in buffet & vintage wallpaper. Both areas open to a magical covered porch w/ceiling fans & porch swing, offering a serene perch among the trees. The gourmet kitchen w/ sun-drenched banquette seating opens to the glorious outdoors w/ 2 lawns, patio, insanely gorgeous landscaping, fruit trees, and even a kitty condo that provides a safe harbor for four-legged friends. Addtl features include: grand primary retreat, white oak floors with walnut inlays, garage & central bedroom that can serve as a den. Close to downtown San Anselmo & Fairfax. Meticulously cared for & deeply loved, words can't portray this special haven, you must visit in person to feel the true essence of Medway Manor.
Home Details
Home Type
- Single Family
Est. Annual Taxes
- $28,095
Year Built
- Built in 1911 | Remodeled
Lot Details
- 9,309 Sq Ft Lot
- Landscaped
- Sprinkler System
Parking
- 1 Car Detached Garage
- Garage Door Opener
Interior Spaces
- 4,061 Sq Ft Home
- 3-Story Property
- Beamed Ceilings
- Skylights
- Wood Burning Fireplace
- Gas Fireplace
- Living Room with Fireplace
- Living Room with Attached Deck
- Formal Dining Room
- Home Office
Kitchen
- Breakfast Area or Nook
- Double Oven
- Gas Cooktop
- Microwave
- Dishwasher
- Kitchen Island
- Marble Countertops
- Granite Countertops
Flooring
- Wood
- Carpet
- Radiant Floor
- Tile
Bedrooms and Bathrooms
- 6 Bedrooms
- Sitting Area In Primary Bedroom
- Retreat
- Main Floor Bedroom
- Primary Bedroom Upstairs
- Walk-In Closet
- Bathroom on Main Level
- 4 Full Bathrooms
Laundry
- Laundry on upper level
- Dryer
- Washer
Home Security
- Prewired Security
- Carbon Monoxide Detectors
- Fire and Smoke Detector
Outdoor Features
- Patio
- Front Porch
Utilities
- Cooling System Mounted In Outer Wall Opening
- Zoned Heating and Cooling System
- Heating System Uses Gas
- Private Sewer
- Internet Available
- Cable TV Available
Listing and Financial Details
- Assessor Parcel Number 005-154-08
Map
Home Values in the Area
Average Home Value in this Area
Property History
| Date | Event | Price | Change | Sq Ft Price |
|---|---|---|---|---|
| 03/28/2025 03/28/25 | Sold | $3,350,000 | +3.1% | $825 / Sq Ft |
| 03/14/2025 03/14/25 | Pending | -- | -- | -- |
| 03/07/2025 03/07/25 | For Sale | $3,250,000 | -- | $800 / Sq Ft |
Tax History
| Year | Tax Paid | Tax Assessment Tax Assessment Total Assessment is a certain percentage of the fair market value that is determined by local assessors to be the total taxable value of land and additions on the property. | Land | Improvement |
|---|---|---|---|---|
| 2024 | $28,095 | $2,147,769 | $1,004,792 | $1,142,977 |
| 2023 | $27,899 | $2,105,668 | $985,096 | $1,120,572 |
| 2022 | $27,667 | $2,064,388 | $965,784 | $1,098,604 |
| 2021 | $27,134 | $2,018,912 | $946,848 | $1,072,064 |
| 2020 | $26,433 | $1,958,630 | $937,144 | $1,021,486 |
| 2019 | $25,655 | $1,920,241 | $918,776 | $1,001,465 |
| 2018 | $25,095 | $1,882,605 | $900,768 | $981,837 |
| 2017 | $24,641 | $1,845,704 | $883,112 | $962,592 |
| 2016 | $23,535 | $1,809,522 | $865,800 | $943,722 |
| 2015 | $23,539 | $1,782,352 | $852,800 | $929,552 |
| 2014 | $22,720 | $1,747,440 | $836,096 | $911,344 |
Mortgage History
| Date | Status | Loan Amount | Loan Type |
|---|---|---|---|
| Previous Owner | $1,340,000 | New Conventional | |
| Previous Owner | $0 | Unknown | |
| Previous Owner | $1,340,000 | New Conventional | |
| Previous Owner | $1,340,000 | New Conventional | |
| Previous Owner | $1,340,000 | New Conventional | |
| Previous Owner | $1,340,000 | New Conventional | |
| Previous Owner | $840,000 | Unknown | |
| Previous Owner | $825,000 | Unknown | |
| Previous Owner | $495,000 | Credit Line Revolving | |
| Previous Owner | $500,000 | Credit Line Revolving | |
| Previous Owner | $300,000 | Unknown | |
| Previous Owner | $420,000 | No Value Available |
Deed History
| Date | Type | Sale Price | Title Company |
|---|---|---|---|
| Grant Deed | $3,350,000 | Old Republic Title | |
| Grant Deed | -- | None Listed On Document | |
| Interfamily Deed Transfer | -- | None Available | |
| Grant Deed | $1,675,000 | Old Republic Title Company | |
| Interfamily Deed Transfer | -- | -- | |
| Grant Deed | $656,000 | Fidelity National Title | |
| Interfamily Deed Transfer | -- | -- |
Similar Homes in the area
Source: Bay Area Real Estate Information Services (BAREIS)
MLS Number: 325018172
APN: 005-154-08
