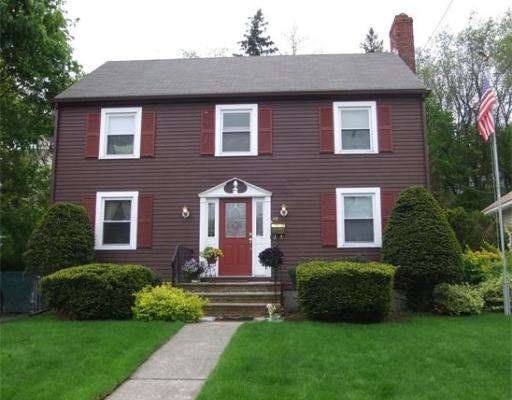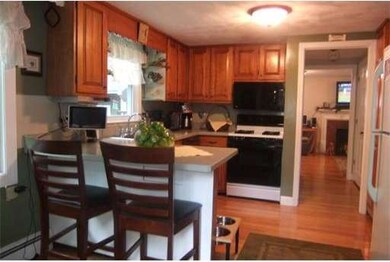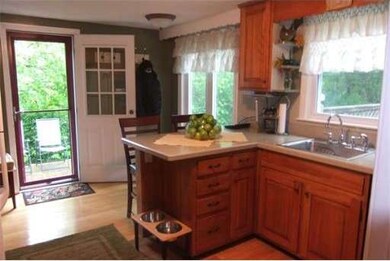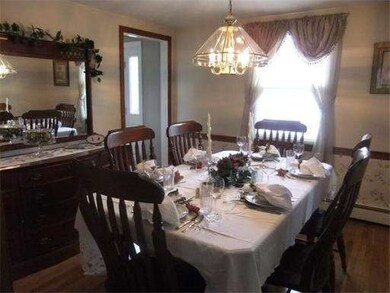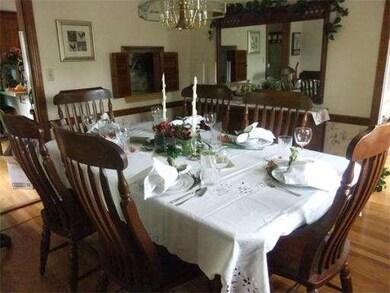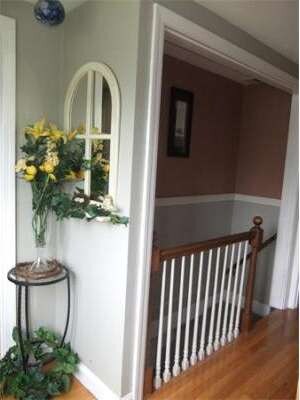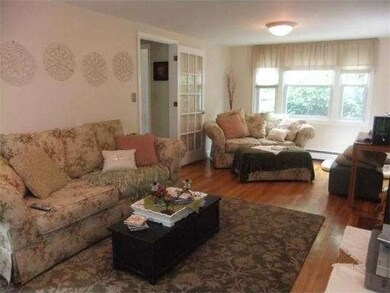
49 Moffatt Rd Salem, MA 01970
South Salem NeighborhoodAbout This Home
As of September 2020This charming center entrance Colonial is a "must see"!! Located in a lovely neighborhood in desirable South Salem, this home offers hardwood floors throughout, a formal dining room, and two fireplaces. Good-sized master overlooks private back yard. Lower level is partially finished with great potential for office or family room. Enjoy a fenced-in yard with stone wall, patio space, outdoor sheds, and hot tub! Move in condition, priced to sell! Sale is subject to Seller's Lender's approval.
Map
Home Details
Home Type
Single Family
Est. Annual Taxes
$7,224
Year Built
1965
Lot Details
0
Listing Details
- Lot Description: Paved Drive
- Special Features: 12
- Property Sub Type: Detached
- Year Built: 1965
Interior Features
- Has Basement: Yes
- Fireplaces: 2
- Number of Rooms: 6
- Amenities: Public Transportation, Shopping, Tennis Court, Park, Walk/Jog Trails, Golf Course, Medical Facility, Laundromat, T-Station
- Electric: 220 Volts, Circuit Breakers, 100 Amps
- Energy: Insulated Windows, Insulated Doors, Storm Doors, Prog. Thermostat
- Flooring: Wood, Tile
- Insulation: Full, Fiberglass
- Interior Amenities: Cable Available
- Basement: Full, Partially Finished, Walk Out, Interior Access, Bulkhead, Sump Pump, Concrete Floor
- Bedroom 2: Second Floor
- Bedroom 3: Second Floor
- Bathroom #1: First Floor
- Bathroom #2: Second Floor
- Kitchen: First Floor
- Living Room: First Floor
- Master Bedroom: Second Floor
- Master Bedroom Description: Hard Wood Floor
- Dining Room: First Floor
- Family Room: Basement
Exterior Features
- Construction: Frame
- Exterior: Clapboard, Wood
- Exterior Features: Hot Tub/Spa, Storage Shed
- Foundation: Poured Concrete
Garage/Parking
- Parking: Off-Street, Paved Driveway
- Parking Spaces: 2
Utilities
- Heat Zones: 3
- Hot Water: Natural Gas, Tank
- Water/Sewer: City/Town Water, City/Town Sewer
- Utility Connections: for Gas Range, for Gas Oven, for Gas Dryer, Washer Hookup
Condo/Co-op/Association
- HOA: No
Home Values in the Area
Average Home Value in this Area
Property History
| Date | Event | Price | Change | Sq Ft Price |
|---|---|---|---|---|
| 09/04/2020 09/04/20 | Sold | $545,000 | +9.0% | $284 / Sq Ft |
| 08/06/2020 08/06/20 | Pending | -- | -- | -- |
| 07/29/2020 07/29/20 | For Sale | $499,900 | +66.6% | $260 / Sq Ft |
| 05/11/2012 05/11/12 | Sold | $300,000 | -8.8% | $156 / Sq Ft |
| 05/01/2012 05/01/12 | Pending | -- | -- | -- |
| 11/01/2011 11/01/11 | For Sale | $329,000 | +9.7% | $171 / Sq Ft |
| 10/30/2011 10/30/11 | Off Market | $300,000 | -- | -- |
| 10/16/2011 10/16/11 | Price Changed | $329,000 | -3.2% | $171 / Sq Ft |
| 07/06/2011 07/06/11 | Price Changed | $339,900 | -2.9% | $177 / Sq Ft |
| 05/16/2011 05/16/11 | For Sale | $349,900 | -- | $182 / Sq Ft |
Tax History
| Year | Tax Paid | Tax Assessment Tax Assessment Total Assessment is a certain percentage of the fair market value that is determined by local assessors to be the total taxable value of land and additions on the property. | Land | Improvement |
|---|---|---|---|---|
| 2025 | $7,224 | $637,000 | $228,200 | $408,800 |
| 2024 | $7,032 | $605,200 | $215,400 | $389,800 |
| 2023 | $6,709 | $536,300 | $196,100 | $340,200 |
| 2022 | $6,290 | $474,700 | $180,000 | $294,700 |
| 2021 | $6,282 | $455,200 | $167,200 | $288,000 |
| 2020 | $6,069 | $420,000 | $163,900 | $256,100 |
| 2019 | $5,930 | $392,700 | $154,300 | $238,400 |
| 2018 | $5,708 | $371,100 | $144,000 | $227,100 |
| 2017 | $5,670 | $357,500 | $135,000 | $222,500 |
| 2016 | $5,602 | $357,500 | $135,000 | $222,500 |
| 2015 | $5,330 | $324,800 | $118,900 | $205,900 |
Mortgage History
| Date | Status | Loan Amount | Loan Type |
|---|---|---|---|
| Open | $463,250 | New Conventional | |
| Previous Owner | $60,000 | Closed End Mortgage | |
| Previous Owner | $10,000 | No Value Available | |
| Previous Owner | $169,000 | No Value Available |
Deed History
| Date | Type | Sale Price | Title Company |
|---|---|---|---|
| Not Resolvable | $545,000 | None Available | |
| Deed | -- | -- | |
| Deed | -- | -- | |
| Deed | -- | -- |
Similar Home in the area
Source: MLS Property Information Network (MLS PIN)
MLS Number: 71234301
APN: SALE-000022-000000-000132
- 47 Moffatt Rd
- 25 Pickman Rd
- 1 Marion Rd
- 2 Russell Dr Unit 2D
- 1 Spruance Way Unit C
- 16 Raymond Rd
- 106 Broadway Unit 3
- 106 Broadway Unit 2
- 106 Broadway Unit 1
- 9 Intervale Rd
- 11 Read St Unit 1
- 504 Loring Ave
- 16 Loring Ave
- 12 Savoy Rd
- 16 Miles Standish Rd
- 323 Lafayette St Unit 3
- 11 Everett Paine Blvd
- 6 Weatherly Dr
- 67 Weatherly Dr
- 70 Weatherly Dr Unit 203
