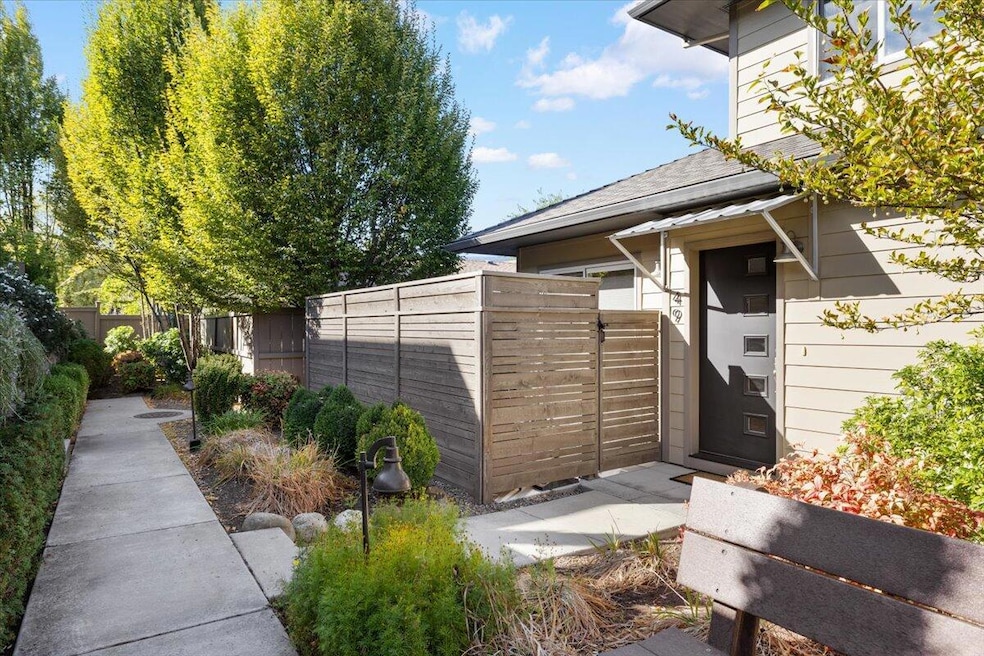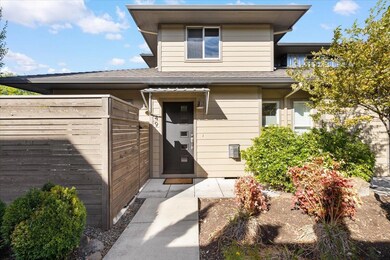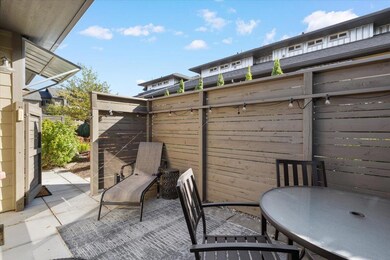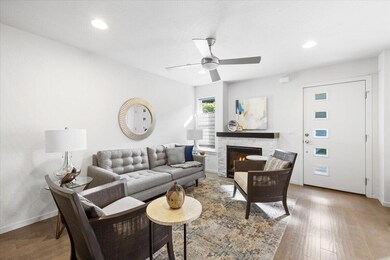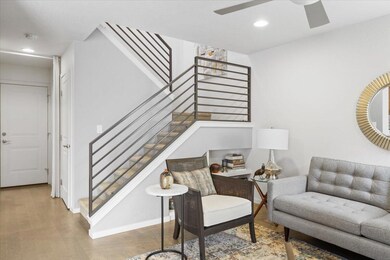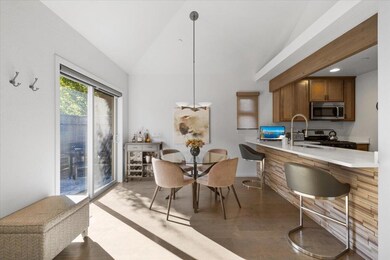
49 N Mountain Ave Ashland, OR 97520
East Ashland NeighborhoodHighlights
- Contemporary Architecture
- Territorial View
- Outdoor Water Feature
- Ashland Middle School Rated A-
- Vaulted Ceiling
- 1 Car Attached Garage
About This Home
As of December 2024Exquisitely maintained, lightly lived in townhome with high end features including SS appliances, custom lighting, custom window coverings, Caesarstone counters, engineered wood floors, tastefully tiled baths, a cozy gas fireplace and an upstairs, bonus, office area. This home is a light filled, quiet, end unit located in Ridgeview Place and is an easy, lovely stroll to Ashland's downtown plaza where one will find the world-famous Shakespeare Theater, Lithia Park, restaurants, specialty shops and quaint coffee houses. There is a sense of urban living both in design style and lifestyle and you will love relaxing in the private fenced, patio. A wonderful place to call HOME!
Townhouse Details
Home Type
- Townhome
Est. Annual Taxes
- $5,656
Year Built
- Built in 2014
Lot Details
- 2,178 Sq Ft Lot
- 1 Common Wall
- Landscaped
- Front and Back Yard Sprinklers
- Sprinklers on Timer
HOA Fees
- $150 Monthly HOA Fees
Parking
- 1 Car Attached Garage
- Attached Carport
- Alley Access
- Garage Door Opener
- Assigned Parking
Home Design
- Contemporary Architecture
- Frame Construction
- Composition Roof
- Concrete Perimeter Foundation
Interior Spaces
- 1,335 Sq Ft Home
- 2-Story Property
- Vaulted Ceiling
- Ceiling Fan
- Gas Fireplace
- Double Pane Windows
- Vinyl Clad Windows
- Living Room with Fireplace
- Territorial Views
Kitchen
- Eat-In Kitchen
- Breakfast Bar
- Oven
- Range
- Microwave
- Dishwasher
- Disposal
Flooring
- Carpet
- Tile
Bedrooms and Bathrooms
- 3 Bedrooms
- 2 Full Bathrooms
- Double Vanity
- Bathtub with Shower
- Bathtub Includes Tile Surround
- Solar Tube
Laundry
- Dryer
- Washer
Home Security
Outdoor Features
- Patio
- Outdoor Water Feature
Schools
- Ashland Middle School
- Ashland High School
Utilities
- Central Air
- Heating System Uses Natural Gas
- Heat Pump System
- Natural Gas Connected
- Water Heater
Listing and Financial Details
- Exclusions: all personal belongings
- No Short Term Rentals Allowed
- Tax Lot 710
- Assessor Parcel Number 391E09710
Community Details
Overview
- Built by KDA
- Ridgeview Place Pud Subdivision
- On-Site Maintenance
- Maintained Community
- The community has rules related to covenants, conditions, and restrictions, covenants
Security
- Carbon Monoxide Detectors
- Fire and Smoke Detector
Map
Home Values in the Area
Average Home Value in this Area
Property History
| Date | Event | Price | Change | Sq Ft Price |
|---|---|---|---|---|
| 12/09/2024 12/09/24 | Sold | $459,000 | -1.3% | $344 / Sq Ft |
| 10/29/2024 10/29/24 | Pending | -- | -- | -- |
| 10/15/2024 10/15/24 | For Sale | $465,000 | +25.7% | $348 / Sq Ft |
| 10/23/2018 10/23/18 | Sold | $370,000 | -2.6% | $277 / Sq Ft |
| 10/16/2018 10/16/18 | Pending | -- | -- | -- |
| 09/28/2018 09/28/18 | For Sale | $380,000 | 0.0% | $285 / Sq Ft |
| 12/08/2015 12/08/15 | Sold | $380,000 | 0.0% | $314 / Sq Ft |
| 07/15/2015 07/15/15 | Pending | -- | -- | -- |
| 07/15/2015 07/15/15 | For Sale | $380,000 | -- | $314 / Sq Ft |
Tax History
| Year | Tax Paid | Tax Assessment Tax Assessment Total Assessment is a certain percentage of the fair market value that is determined by local assessors to be the total taxable value of land and additions on the property. | Land | Improvement |
|---|---|---|---|---|
| 2024 | $5,847 | $366,120 | $146,080 | $220,040 |
| 2023 | $5,656 | $355,460 | $141,830 | $213,630 |
| 2022 | $5,475 | $355,460 | $141,830 | $213,630 |
| 2021 | $5,288 | $345,110 | $137,700 | $207,410 |
| 2020 | $5,140 | $335,060 | $133,690 | $201,370 |
| 2019 | $5,059 | $315,840 | $126,010 | $189,830 |
| 2018 | $4,779 | $306,650 | $122,340 | $184,310 |
| 2017 | $4,744 | $306,650 | $122,340 | $184,310 |
| 2016 | $4,620 | $289,050 | $115,320 | $173,730 |
| 2015 | $978 | $327,000 | $131,050 | $195,950 |
Mortgage History
| Date | Status | Loan Amount | Loan Type |
|---|---|---|---|
| Previous Owner | $322,400 | New Conventional |
Deed History
| Date | Type | Sale Price | Title Company |
|---|---|---|---|
| Warranty Deed | $459,000 | First American Title | |
| Warranty Deed | $403,000 | First American | |
| Interfamily Deed Transfer | -- | Accommodation | |
| Warranty Deed | $370,000 | First American Title | |
| Warranty Deed | $380,000 | Amerititle |
Similar Homes in Ashland, OR
Source: Southern Oregon MLS
MLS Number: 220191432
APN: 11000496
- 973 B St
- 32 Lincoln St
- 128 S Mountain Ave
- 30 Dewey St
- 1283 Hagen Way Unit Lot 9
- 124 Morton St
- 41 California St
- 1288 Calypso Ct
- 563 Fordyce St
- 280 Liberty St
- 269 Garfield St
- 459 Russell St Unit 2
- 1314 Seena Ln
- 1388 Mill Pond Rd
- 574 E Main St
- 449 Russell St Unit 1
- 1372 Iowa St
- 354 Garfield St
- 396 E Hersey St
- 558 Holly St
