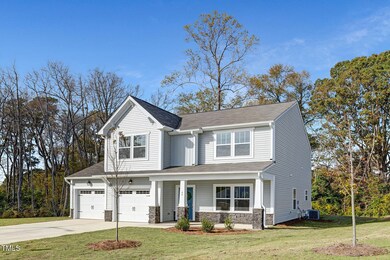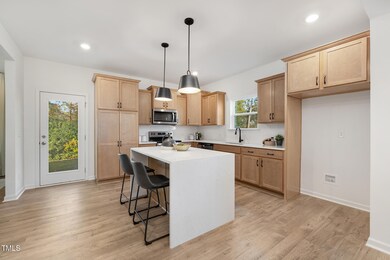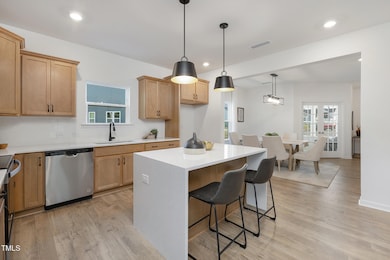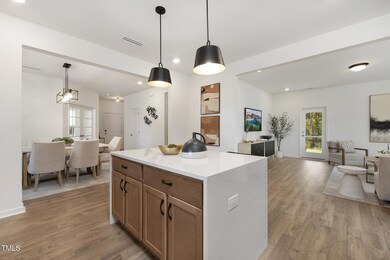
49 N Mule Way Unit 45 Benson, NC 27504
Highlights
- New Construction
- Wooded Lot
- Great Room
- Contemporary Architecture
- High Ceiling
- Granite Countertops
About This Home
As of November 2024Move-In Ready Home! 3BR / 2.5 BA Hudson floorplan on a large one-acre homesite on cul-de-sac with gorgeous wooded view and yard with screened porch. Upgrades include modern lighting throughout, quartz waterfall kitchen island, tile backsplash, and laminate plank flooring throughout first floor. Home features private office on main level, game room space on second level, along with spacious primary bedroom with additional sitting area, and ensuite. Home is a must see!
Home Details
Home Type
- Single Family
Year Built
- Built in 2024 | New Construction
Lot Details
- 1.08 Acre Lot
- Cul-De-Sac
- Wooded Lot
HOA Fees
- $50 Monthly HOA Fees
Parking
- 2 Car Attached Garage
- Front Facing Garage
- Garage Door Opener
Home Design
- Contemporary Architecture
- Slab Foundation
- Frame Construction
- Asphalt Roof
- Vinyl Siding
- Stone Veneer
Interior Spaces
- 2,206 Sq Ft Home
- 2-Story Property
- Built-In Features
- Smooth Ceilings
- High Ceiling
- Entrance Foyer
- Great Room
- Dining Room
- Home Office
- Game Room
- Screened Porch
Kitchen
- Eat-In Kitchen
- Electric Range
- Microwave
- Plumbed For Ice Maker
- Dishwasher
- Stainless Steel Appliances
- Kitchen Island
- Granite Countertops
- Disposal
Flooring
- Carpet
- Laminate
- Ceramic Tile
- Vinyl
Bedrooms and Bathrooms
- 3 Bedrooms
- Walk-In Closet
- Double Vanity
- Private Water Closet
- Walk-in Shower
Laundry
- Laundry Room
- Laundry on upper level
- Washer and Electric Dryer Hookup
Home Security
- Carbon Monoxide Detectors
- Fire and Smoke Detector
Outdoor Features
- Patio
Schools
- Benson Elementary And Middle School
- S Johnston High School
Utilities
- Central Air
- Heat Pump System
- Electric Water Heater
Listing and Financial Details
- Home warranty included in the sale of the property
- Assessor Parcel Number 01E09099M
Community Details
Overview
- Association fees include ground maintenance, road maintenance
- Southeastern HOA Management Association, Phone Number (910) 493-3707
- Built by True Homes
- Benson Village Subdivision, Hudson 2013 Eh2 Ic Floorplan
Recreation
- Community Pool
Map
Home Values in the Area
Average Home Value in this Area
Property History
| Date | Event | Price | Change | Sq Ft Price |
|---|---|---|---|---|
| 11/27/2024 11/27/24 | Sold | $364,900 | 0.0% | $165 / Sq Ft |
| 11/08/2024 11/08/24 | Pending | -- | -- | -- |
| 11/05/2024 11/05/24 | For Sale | $364,900 | -- | $165 / Sq Ft |
Similar Homes in Benson, NC
Source: Doorify MLS
MLS Number: 10061770
- 897 W Main St
- 104 N Buggy Dr Unit 72p
- 104 S Pine St
- 302 S Pine St
- 141 Benson Village Dr Unit 76p
- 609 W Main St
- 143 Benson Village Dr Unit 77p
- 1246 N Carolina 27
- 205 N Augusta Ave
- 504 W Brocklyn St
- 258 Denning Farms Ln
- 520 S Lincoln St
- 309 W Parrish Dr
- 808 N Lincoln St
- 0 Benson Hardee Rd Unit 10069689
- 1039 N Lincoln St
- 204 W Hill St
- 202 W Hill St
- 509 N Elm St
- 140 Dogeye Rd






