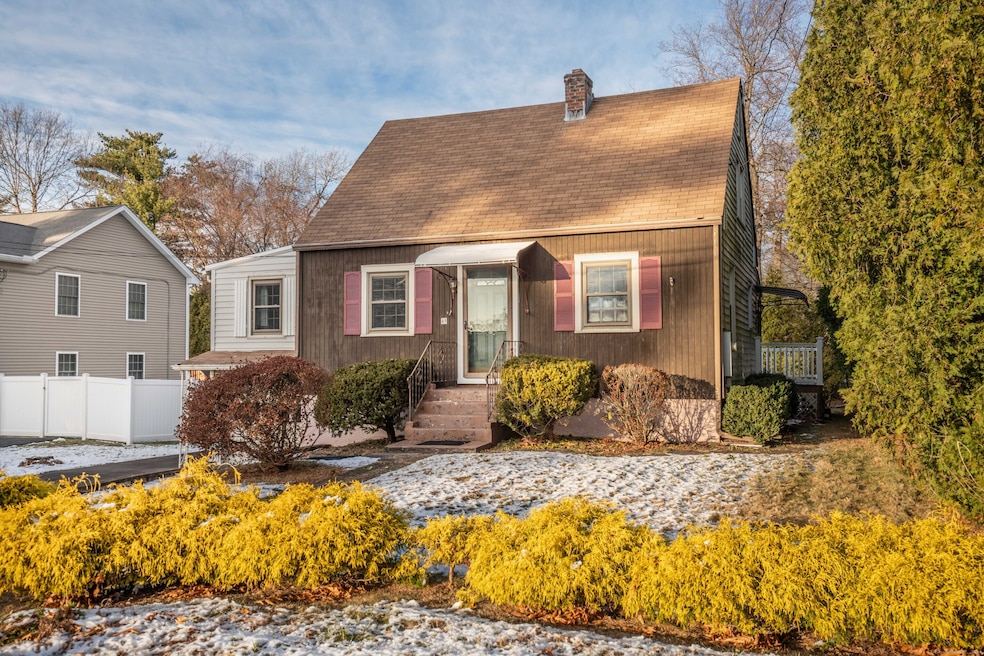
49 Pawtucket Ave Wethersfield, CT 06109
Highlights
- Cape Cod Architecture
- Bonus Room
- Private Driveway
- Deck
- Storm Windows
- Mini Split Air Conditioners
About This Home
As of January 2025This is a rare, financial opportunity for a savvy flipper OR a great chance to reside in the desirable town of Wethersfield for a very affordable price. The home has 2 full baths, partially finished lower level, garage, Trex deck and private rear yard. This versatile Cape Cod home is located off the Silas Deane Highway, close to everything from restaurants to stores galore, and just a three-minute drive to I-91. It is situated on a quiet street and has a floor plan that can be easily adjusted to accommodate your needs. This could be a great investment for an ambitious flipper looking for a quick and profitable adventure. It is obviously priced to sell quickly. Agent related to seller
Home Details
Home Type
- Single Family
Est. Annual Taxes
- $5,930
Year Built
- Built in 1938
Lot Details
- 7,405 Sq Ft Lot
Home Design
- Cape Cod Architecture
- Concrete Foundation
- Frame Construction
- Asphalt Shingled Roof
- Concrete Siding
- Vinyl Siding
Interior Spaces
- 1,045 Sq Ft Home
- Bonus Room
- Gas Oven or Range
Bedrooms and Bathrooms
- 2 Bedrooms
- 2 Full Bathrooms
Laundry
- Laundry on lower level
- Electric Dryer
- Washer
Basement
- Walk-Out Basement
- Basement Fills Entire Space Under The House
- Partial Basement
Home Security
- Storm Windows
- Storm Doors
Parking
- 1 Car Garage
- Parking Deck
- Private Driveway
Outdoor Features
- Deck
- Rain Gutters
Utilities
- Mini Split Air Conditioners
- Heat Pump System
- Oil Water Heater
- Cable TV Available
Listing and Financial Details
- Assessor Parcel Number 764874
Map
Home Values in the Area
Average Home Value in this Area
Property History
| Date | Event | Price | Change | Sq Ft Price |
|---|---|---|---|---|
| 01/28/2025 01/28/25 | Sold | $280,000 | +3.7% | $268 / Sq Ft |
| 01/11/2025 01/11/25 | Pending | -- | -- | -- |
| 12/18/2024 12/18/24 | For Sale | $269,900 | -- | $258 / Sq Ft |
Tax History
| Year | Tax Paid | Tax Assessment Tax Assessment Total Assessment is a certain percentage of the fair market value that is determined by local assessors to be the total taxable value of land and additions on the property. | Land | Improvement |
|---|---|---|---|---|
| 2024 | $5,930 | $137,210 | $74,200 | $63,010 |
| 2023 | $5,733 | $137,210 | $74,200 | $63,010 |
| 2022 | $5,637 | $137,210 | $74,200 | $63,010 |
| 2021 | $5,580 | $137,210 | $74,200 | $63,010 |
| 2020 | $5,583 | $137,210 | $74,200 | $63,010 |
| 2019 | $5,590 | $137,210 | $74,200 | $63,010 |
| 2018 | $5,774 | $141,600 | $68,400 | $73,200 |
| 2017 | $5,631 | $141,600 | $68,400 | $73,200 |
| 2016 | $5,457 | $141,600 | $68,400 | $73,200 |
| 2015 | $5,408 | $141,600 | $68,400 | $73,200 |
| 2014 | $5,202 | $141,600 | $68,400 | $73,200 |
Mortgage History
| Date | Status | Loan Amount | Loan Type |
|---|---|---|---|
| Open | $228,204 | Purchase Money Mortgage | |
| Closed | $228,204 | Purchase Money Mortgage | |
| Closed | $25,000 | Stand Alone Refi Refinance Of Original Loan | |
| Previous Owner | $115,000 | Stand Alone Refi Refinance Of Original Loan | |
| Previous Owner | $114,500 | No Value Available | |
| Previous Owner | $111,000 | No Value Available |
Deed History
| Date | Type | Sale Price | Title Company |
|---|---|---|---|
| Executors Deed | $280,000 | None Available | |
| Executors Deed | $280,000 | None Available | |
| Warranty Deed | $450,000 | None Available | |
| Warranty Deed | $450,000 | None Available | |
| Warranty Deed | $450,000 | None Available | |
| Warranty Deed | $199,000 | -- | |
| Executors Deed | $130,000 | -- | |
| Warranty Deed | $199,000 | -- | |
| Executors Deed | $130,000 | -- |
Similar Homes in the area
Source: SmartMLS
MLS Number: 24061556
APN: WETH-000032-000000-000015
- 47 Forest Dr
- 34 Farms Village Rd
- 47 Sawmill Crossing Unit 47
- 267 Crest St
- 91 Concord Cir
- 783 Ridge Rd
- 134 Cedarwood Ln
- 9 Crest St
- 274 Cedarwood Ln
- 309 Connecticut Ave
- 74 Forest Dr
- 159 Ridge Rd
- 9 Carriage Hill Dr
- 180 Roseleah Ave
- 44 Dunham St
- 3 Harlow Dr Unit 3
- 36 Knight St
- 416 Nott St
- 49 Cedar Ridge Rd
- 85 Millbrook Ct
