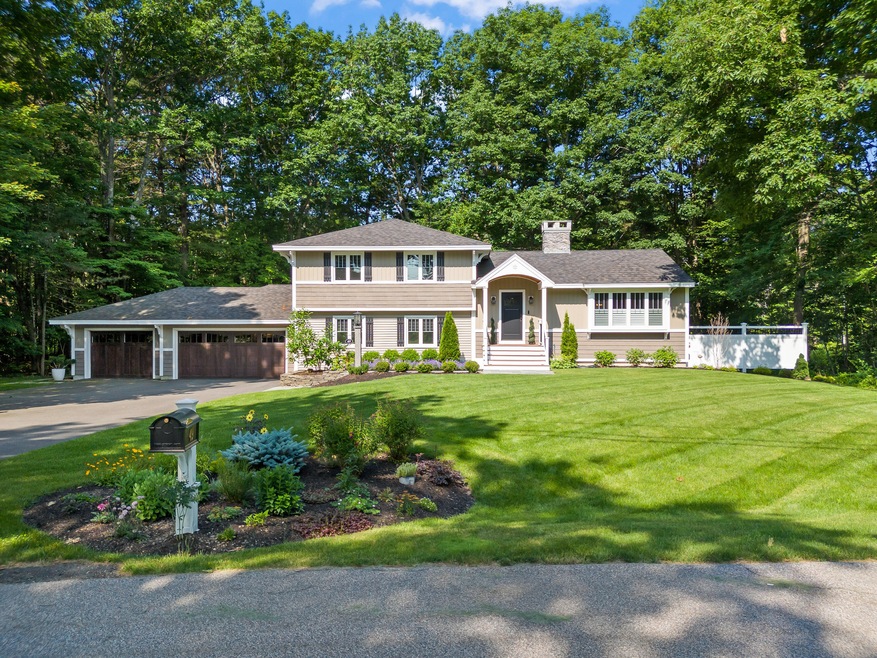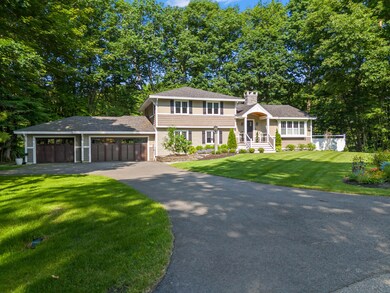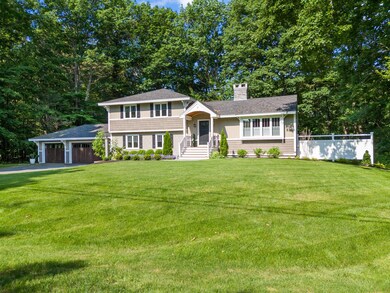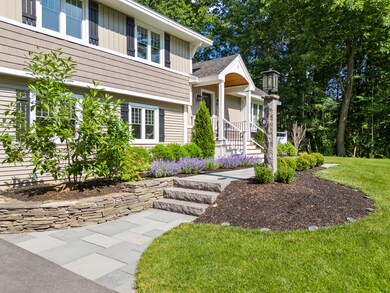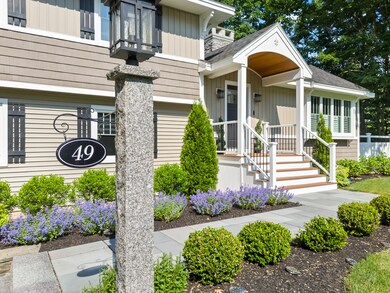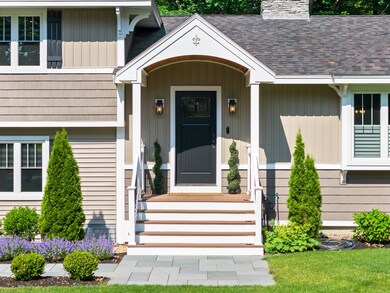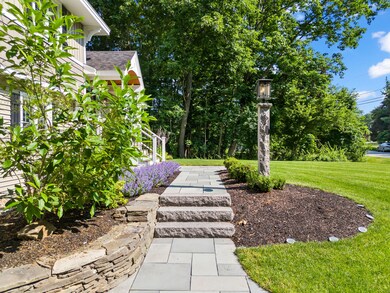
49 September Dr Greenland, NH 03840
Highlights
- Country Club
- Deck
- Wood Flooring
- Scenic Views
- Contemporary Architecture
- 1 Fireplace
About This Home
As of October 2024Experience this exquisite custom-finished home, located on a quiet street, yet convenient to Interstate and Route 151. Meticulously manicuredgrounds complement the custom-designed features. Spacious living room with wood-burning fireplace, dining room, beautifully appointed kitchen with quartz counters,fully-applianced, farmer's sink, spectacular sunroom - three sides of windows and cathedral ceiling of shiplap pine boards opens to private deck with stone chimneyfireplace - great for grilling or just enjoying the quiet. Primary suite up just a few stairs, plus two more bedrooms and a full bath. Then only a few stairs down to a familyroom - great for watching your favorite TV programs; another bedroom and an office/study, plus a laundry/bath combo with shower. Thr three car, direct entry garagehas epoxy floors throughout, a handy work bench area and a deep sink. Plenty of room for cars, lawn mowers, snow blowers, and all sorts of other toys! Step outside tothe back yard and hear the birds and after a good workout, rinse off in the outside shower! This property has it all and is just waiting for you to plan to make your ownmemories here. Home was completely renovated - inside and out, in 2019. Only fifteen minutes from downtown Portsmouth, and even less to access Interstate 95 -north or south! AND, for the golfing enthusiast, Breakfast Hill Golf Club is only a two minute drive from this home. Showings to begin June 26, 2024.
Last Buyer's Agent
Carrie Barron
Duston Leddy Real Estate
Home Details
Home Type
- Single Family
Est. Annual Taxes
- $10,266
Year Built
- Built in 1995
Lot Details
- 1.57 Acre Lot
- Landscaped
- Open Lot
Parking
- 3 Car Garage
- Driveway
Property Views
- Scenic Vista
- Woods
Home Design
- Contemporary Architecture
- Concrete Foundation
- Wood Frame Construction
- Pitched Roof
- Shingle Roof
- Vertical Siding
- Shingle Siding
- Vinyl Siding
- Concrete Perimeter Foundation
Interior Spaces
- 3,003 Sq Ft Home
- Multi-Level Property
- 1 Fireplace
- Family Room
- Living Room
- Dining Room
- Home Office
- Sun or Florida Room
- Home Security System
Kitchen
- Electric Range
- Microwave
- Dishwasher
- Quartz Countertops
Flooring
- Wood
- Carpet
- Tile
Bedrooms and Bathrooms
- 4 Bedrooms
- Primary bedroom located on second floor
- En-Suite Primary Bedroom
- 3 Full Bathrooms
- Shower Only
Laundry
- Dryer
- Washer
Basement
- Basement Fills Entire Space Under The House
- Interior Basement Entry
Utilities
- Cooling Available
- Zoned Heating
- Heating System Uses Oil
- Heat Pump System
- Baseboard Heating
- Hot Water Heating System
- Natural Gas Not Available
- Private Water Source
- Well
- Septic System
- Private Sewer
Additional Features
- Deck
- Property is near a golf course
Listing and Financial Details
- Tax Lot 3
- Assessor Parcel Number 49SeptemberDriveGreenland03840
Community Details
Overview
- No Home Owners Association
Recreation
- Country Club
Map
Home Values in the Area
Average Home Value in this Area
Property History
| Date | Event | Price | Change | Sq Ft Price |
|---|---|---|---|---|
| 10/31/2024 10/31/24 | Sold | $950,000 | -4.0% | $316 / Sq Ft |
| 10/10/2024 10/10/24 | Pending | -- | -- | -- |
| 09/23/2024 09/23/24 | Price Changed | $990,000 | -5.7% | $330 / Sq Ft |
| 08/12/2024 08/12/24 | Price Changed | $1,050,000 | -12.4% | $350 / Sq Ft |
| 06/26/2024 06/26/24 | For Sale | $1,199,000 | -- | $399 / Sq Ft |
Tax History
| Year | Tax Paid | Tax Assessment Tax Assessment Total Assessment is a certain percentage of the fair market value that is determined by local assessors to be the total taxable value of land and additions on the property. | Land | Improvement |
|---|---|---|---|---|
| 2024 | $10,867 | $836,600 | $499,700 | $336,900 |
| 2023 | $10,265 | $836,600 | $499,700 | $336,900 |
| 2022 | $8,517 | $470,800 | $198,900 | $271,900 |
| 2021 | $8,175 | $436,700 | $198,900 | $237,800 |
| 2020 | $7,240 | $436,700 | $198,900 | $237,800 |
| 2019 | $6,557 | $399,800 | $198,900 | $200,900 |
| 2018 | $6,313 | $399,800 | $198,900 | $200,900 |
| 2017 | $5,584 | $335,600 | $139,500 | $196,100 |
| 2016 | $5,588 | $335,600 | $139,500 | $196,100 |
| 2015 | $5,675 | $335,600 | $139,500 | $196,100 |
| 2014 | $5,348 | $335,900 | $139,500 | $196,400 |
| 2013 | $5,206 | $335,900 | $139,500 | $196,400 |
Mortgage History
| Date | Status | Loan Amount | Loan Type |
|---|---|---|---|
| Open | $855,000 | Purchase Money Mortgage | |
| Closed | $855,000 | Purchase Money Mortgage | |
| Previous Owner | $130,000 | Credit Line Revolving | |
| Previous Owner | $85,000 | Unknown | |
| Previous Owner | $120,000 | Unknown | |
| Previous Owner | $10,000 | Unknown | |
| Previous Owner | $153,000 | Unknown |
Deed History
| Date | Type | Sale Price | Title Company |
|---|---|---|---|
| Warranty Deed | $950,000 | None Available | |
| Warranty Deed | $950,000 | None Available | |
| Warranty Deed | -- | -- | |
| Deed | $165,000 | -- | |
| Quit Claim Deed | -- | -- |
Similar Homes in Greenland, NH
Source: Maine Listings
MLS Number: 1593853
APN: GRNL-000000-000002-000003-R000000
- 3 Hughes Ln
- Unit 20 Summerwind Place Unit 20
- 120 Tuttle Ln
- 59 Thompson Way Unit 21
- 22 Thompson Way
- 190 Lafayette Rd
- 6 Deer Run Rd
- Unit 10 Summerwind Place Unit 10
- 603 Portsmouth Ave Unit 203
- 603 Portsmouth Ave Unit 202
- 32 Fowler Dr
- 24 Hawthorne Rd
- 6 Chestnut Rd
- 10 Lilac Way
- 16 Sycamore Ave
- Unit 26 Summerwind Place Unit 26
- 11 Stoneledge Rd
- 7 Oak Dr
- 16 Granite Dr
- 2 Bayside Rd Unit 2b
