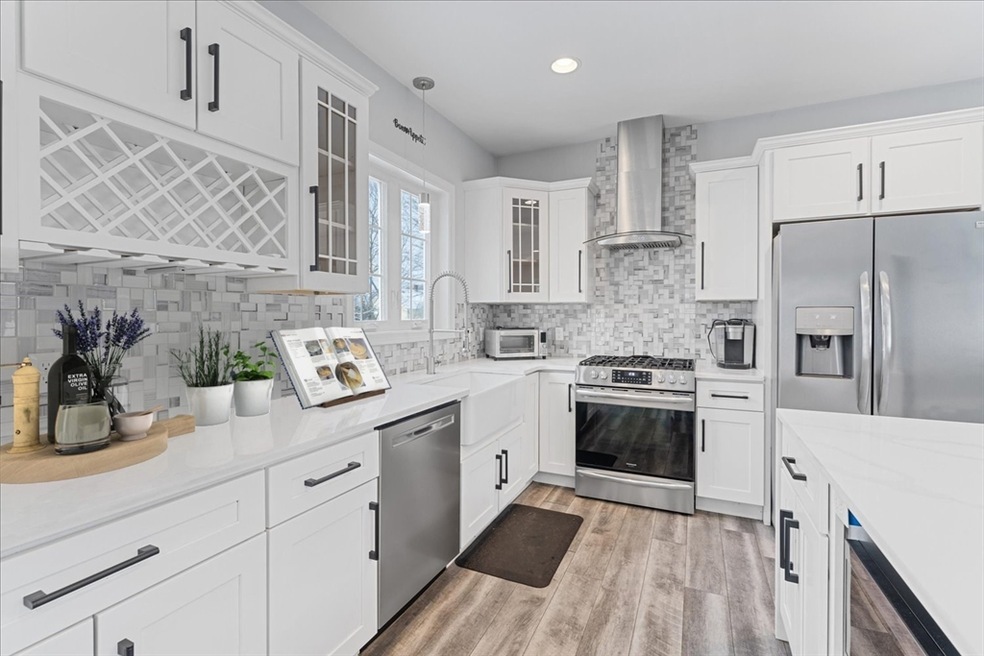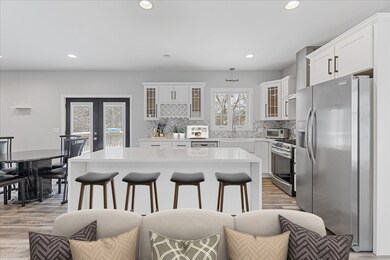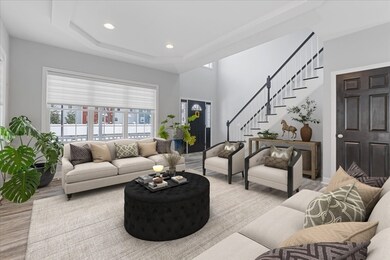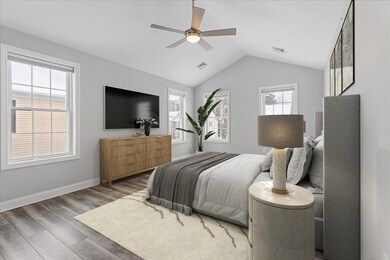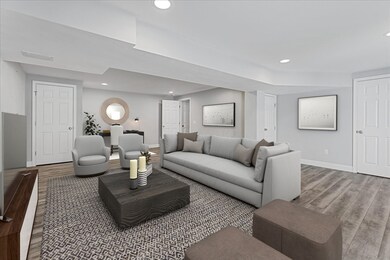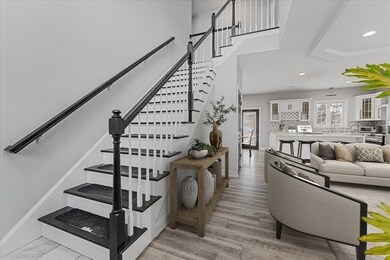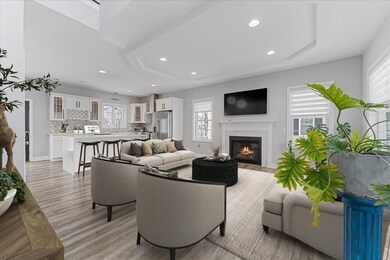
49 Theresa Marie Ave Woonsocket, RI 02895
East Woonsocket NeighborhoodHighlights
- Golf Course Community
- Medical Services
- Open Floorplan
- Community Stables
- Solar Power System
- Colonial Architecture
About This Home
As of April 2025Discover this stunning newer-construction home designed for modern living & entertaining. The open-concept layout features an exquisite kitchen w/upgraded cabinets, stainless appliances, quartz countertops, & double waterfall island seating four. A cozy gas fireplace & coffered ceiling enhance the living area, while the front porch & rear deck, complete with a grilling area & afternoon sun, offer perfect spaces for relaxation. Upstairs, the primary suite boasts an en-suite with a walk-in tiled shower & expansive walk-in closet. The second-floor laundry room adds convenience, & two additional bedrooms are bright and welcoming. Enjoy east-facing natural light each morning. The fully finished walkout basement offers endless possibilities—family room, office, or extra bedroom—with access to a patio, fire pit, & fenced yard, ideal for pets and play. A solar lease ensures year-round energy efficiency. With mudroom area, two-car garage, & stylish details throughout, this home is a must-see
Home Details
Home Type
- Single Family
Est. Annual Taxes
- $5,893
Year Built
- Built in 2019
Lot Details
- 9,147 Sq Ft Lot
- Near Conservation Area
- Fenced Yard
- Fenced
- Gentle Sloping Lot
- Sprinkler System
- Property is zoned R3
HOA Fees
- $13 Monthly HOA Fees
Parking
- 2 Car Attached Garage
- Driveway
- Open Parking
- Off-Street Parking
Home Design
- Colonial Architecture
- Blown Fiberglass Insulation
- Shingle Roof
- Concrete Perimeter Foundation
- Stone
Interior Spaces
- Open Floorplan
- Crown Molding
- Coffered Ceiling
- Tray Ceiling
- Cathedral Ceiling
- Ceiling Fan
- Recessed Lighting
- Decorative Lighting
- Light Fixtures
- Insulated Windows
- French Doors
- Insulated Doors
- Living Room with Fireplace
- Dining Area
Kitchen
- Stove
- Range
- Microwave
- ENERGY STAR Qualified Refrigerator
- Dishwasher
- Stainless Steel Appliances
- Kitchen Island
- Solid Surface Countertops
- Disposal
Flooring
- Engineered Wood
- Bamboo
- Ceramic Tile
Bedrooms and Bathrooms
- 3 Bedrooms
- Primary bedroom located on second floor
- Linen Closet
- Walk-In Closet
- Double Vanity
- Bathtub with Shower
- Separate Shower
- Linen Closet In Bathroom
Laundry
- Laundry on upper level
- Dryer
- Washer
Finished Basement
- Walk-Out Basement
- Basement Fills Entire Space Under The House
- Interior Basement Entry
Eco-Friendly Details
- Energy-Efficient Thermostat
- Solar Power System
- Solar Assisted Cooling System
- Heating system powered by active solar
Outdoor Features
- Deck
- Patio
- Porch
Location
- Property is near public transit
- Property is near schools
Utilities
- Forced Air Heating and Cooling System
- Heating System Uses Natural Gas
- 220 Volts
- 200+ Amp Service
- 110 Volts
- Gas Water Heater
- Internet Available
Listing and Financial Details
- Legal Lot and Block 639 / K
- Assessor Parcel Number 733962
Community Details
Overview
- Sapphire Estates Subdivision
Amenities
- Medical Services
- Shops
- Coin Laundry
Recreation
- Golf Course Community
- Tennis Courts
- Community Pool
- Park
- Community Stables
- Jogging Path
- Bike Trail
Map
Home Values in the Area
Average Home Value in this Area
Property History
| Date | Event | Price | Change | Sq Ft Price |
|---|---|---|---|---|
| 04/02/2025 04/02/25 | Sold | $634,900 | 0.0% | $234 / Sq Ft |
| 03/03/2025 03/03/25 | Pending | -- | -- | -- |
| 02/25/2025 02/25/25 | For Sale | $634,900 | 0.0% | $234 / Sq Ft |
| 02/20/2025 02/20/25 | Pending | -- | -- | -- |
| 01/18/2025 01/18/25 | Price Changed | $634,900 | -0.8% | $234 / Sq Ft |
| 12/24/2024 12/24/24 | For Sale | $639,900 | -- | $235 / Sq Ft |
Tax History
| Year | Tax Paid | Tax Assessment Tax Assessment Total Assessment is a certain percentage of the fair market value that is determined by local assessors to be the total taxable value of land and additions on the property. | Land | Improvement |
|---|---|---|---|---|
| 2024 | $5,893 | $405,300 | $93,400 | $311,900 |
| 2023 | $5,666 | $405,300 | $93,400 | $311,900 |
| 2022 | $5,666 | $405,300 | $93,400 | $311,900 |
| 2021 | $7,975 | $335,800 | $38,600 | $297,200 |
| 2020 | $8,059 | $335,800 | $38,600 | $297,200 |
Mortgage History
| Date | Status | Loan Amount | Loan Type |
|---|---|---|---|
| Open | $603,155 | Purchase Money Mortgage | |
| Previous Owner | $301,900 | New Conventional |
Deed History
| Date | Type | Sale Price | Title Company |
|---|---|---|---|
| Warranty Deed | $634,900 | None Available | |
| Warranty Deed | $389,900 | None Available | |
| Warranty Deed | $389,900 | None Available |
Similar Homes in the area
Source: MLS Property Information Network (MLS PIN)
MLS Number: 73321300
APN: 38K-639-049
