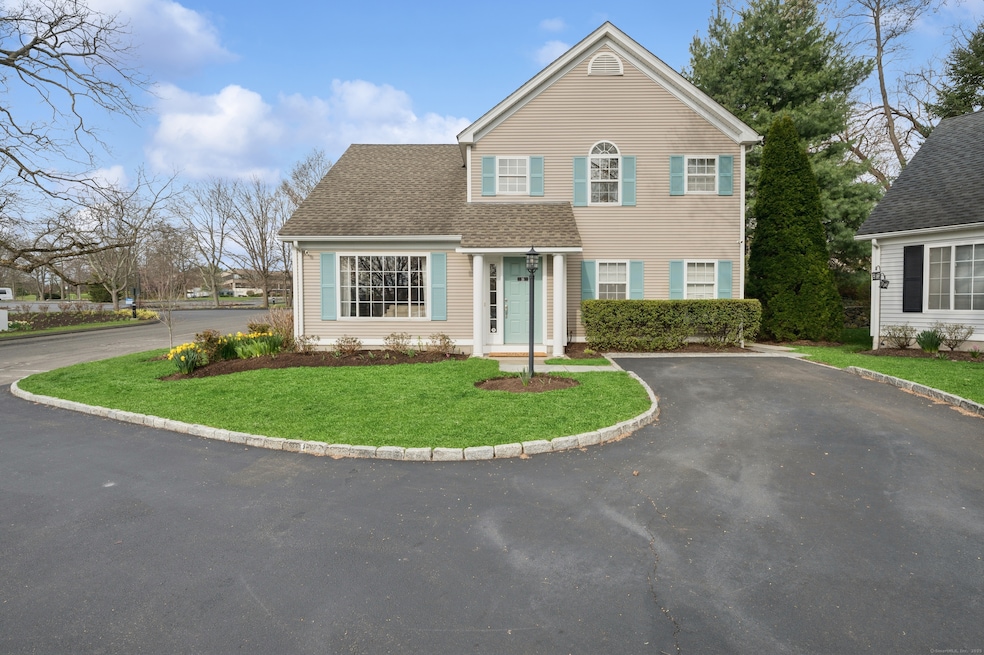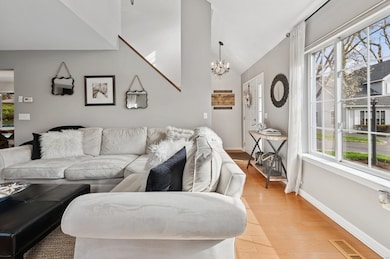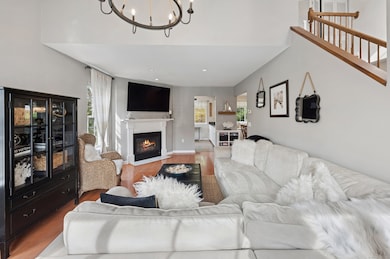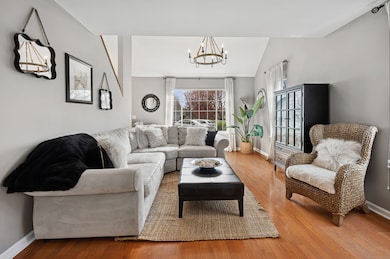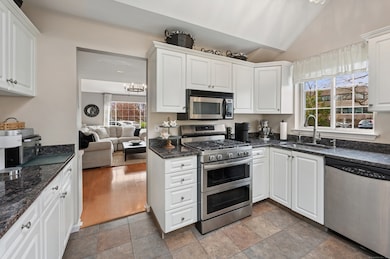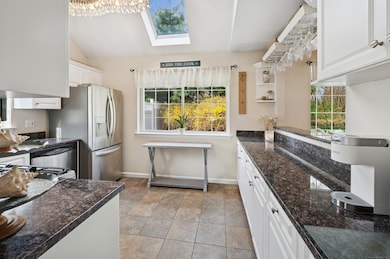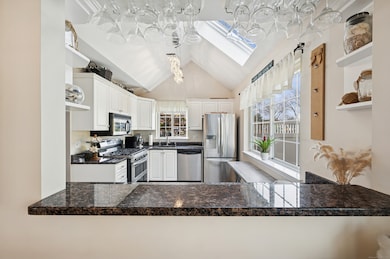
49 Top Gallant Rd Unit 16 Stamford, CT 06902
Waterside NeighborhoodEstimated payment $5,851/month
Highlights
- Popular Property
- Property is near public transit
- 1 Fireplace
- Open Floorplan
- Attic
- 4-minute walk to Southfield Park
About This Home
Welcome to Unit 16 at Gallant Cove! Immaculately maintained and extensively updated, you will enjoy the best of both worlds-a townhouse that lives like a single family home, complete with private backyard and patio! Conveniently located close to the Stamford's beautiful waterfront communities Southfield Point and Dolphin Cove, and moments to Old Greenwich, you will love living in this charming and manicured association. Numerous updates include brand-new kitchen appliances, upgraded electrical system, new washer/dryer, new hot water heater, recently repaved driveway with Belgian block border, all new doors and hardware, new stair runner and upstairs carpet, lighting fixtures, and more! With spacious living areas, abundant natural light, and thoughtful details throughout, this townhouse is truly move-in ready. Don't miss out on this exceptional opportunity-schedule a showing today!
Open House Schedule
-
Friday, April 25, 202512:00 to 2:00 pm4/25/2025 12:00:00 PM +00:004/25/2025 2:00:00 PM +00:00Add to Calendar
-
Saturday, April 26, 202512:00 to 3:00 pm4/26/2025 12:00:00 PM +00:004/26/2025 3:00:00 PM +00:00Add to Calendar
Home Details
Home Type
- Single Family
Est. Annual Taxes
- $10,149
Year Built
- Built in 1993
Lot Details
- Property is zoned RM1
HOA Fees
- $400 Monthly HOA Fees
Home Design
- Frame Construction
- Clap Board Siding
Interior Spaces
- 1,751 Sq Ft Home
- Open Floorplan
- 1 Fireplace
- Home Security System
Kitchen
- Gas Range
- Microwave
- Dishwasher
Bedrooms and Bathrooms
- 3 Bedrooms
- 2 Full Bathrooms
Laundry
- Dryer
- Washer
Attic
- Storage In Attic
- Pull Down Stairs to Attic
Parking
- 2 Parking Spaces
- Guest Parking
- Visitor Parking
Location
- Property is near public transit
- Property is near shops
Schools
- Roxbury Elementary School
- Turn Of River Middle School
- Westhill High School
Utilities
- Central Air
- Air Source Heat Pump
- Heating System Uses Natural Gas
- Cable TV Available
Listing and Financial Details
- Exclusions: gas grill
- Assessor Parcel Number 348523
Community Details
Overview
- Association fees include grounds maintenance, snow removal, property management, road maintenance
Amenities
- Public Transportation
Map
Home Values in the Area
Average Home Value in this Area
Tax History
| Year | Tax Paid | Tax Assessment Tax Assessment Total Assessment is a certain percentage of the fair market value that is determined by local assessors to be the total taxable value of land and additions on the property. | Land | Improvement |
|---|---|---|---|---|
| 2024 | $10,149 | $434,450 | $0 | $434,450 |
| 2023 | $10,966 | $434,450 | $0 | $434,450 |
| 2022 | $10,510 | $386,830 | $0 | $386,830 |
| 2021 | $10,421 | $386,830 | $0 | $386,830 |
| 2020 | $10,193 | $386,830 | $0 | $386,830 |
| 2019 | $10,193 | $386,830 | $0 | $386,830 |
| 2018 | $9,876 | $386,830 | $0 | $386,830 |
| 2017 | $9,235 | $343,430 | $0 | $343,430 |
| 2016 | $8,970 | $343,430 | $0 | $343,430 |
| 2015 | $8,733 | $343,430 | $0 | $343,430 |
| 2014 | $8,514 | $343,430 | $0 | $343,430 |
Property History
| Date | Event | Price | Change | Sq Ft Price |
|---|---|---|---|---|
| 04/24/2025 04/24/25 | For Sale | $825,000 | +42.7% | $471 / Sq Ft |
| 09/01/2015 09/01/15 | Sold | $578,000 | -1.9% | $330 / Sq Ft |
| 08/31/2015 08/31/15 | Pending | -- | -- | -- |
| 04/22/2015 04/22/15 | For Sale | $589,000 | -- | $336 / Sq Ft |
Deed History
| Date | Type | Sale Price | Title Company |
|---|---|---|---|
| Warranty Deed | $578,000 | -- | |
| Deed | $290,000 | -- | |
| Warranty Deed | $227,570 | -- |
Mortgage History
| Date | Status | Loan Amount | Loan Type |
|---|---|---|---|
| Open | $424,000 | Stand Alone Refi Refinance Of Original Loan | |
| Closed | $462,400 | Adjustable Rate Mortgage/ARM | |
| Previous Owner | $225,000 | No Value Available | |
| Previous Owner | $240,000 | No Value Available | |
| Previous Owner | $260,000 | No Value Available |
Similar Homes in Stamford, CT
Source: SmartMLS
MLS Number: 24089547
APN: STAM-000004-000000-001542-000016
- 3 Davenport Dr
- 578 Fairfield Ave
- 566 Fairfield Ave
- 556 Fairfield Ave
- 79 Noble St
- 42 Signal Rd
- 30 Hendrie Ct
- 50 Signal Rd
- 54 Signal Rd
- 46 Signal Rd
- 158 Davenport Dr
- 98 Southfield Ave Unit 103
- 98 Southfield Ave Unit 602
- 7 Gisborne Place
- 37 Southfield Ave
- 28 Tomac Ave
- 7 Tait Rd
- 12 Innis Ln
- 10 Ben Ct
- 281 Greenwich Ave
