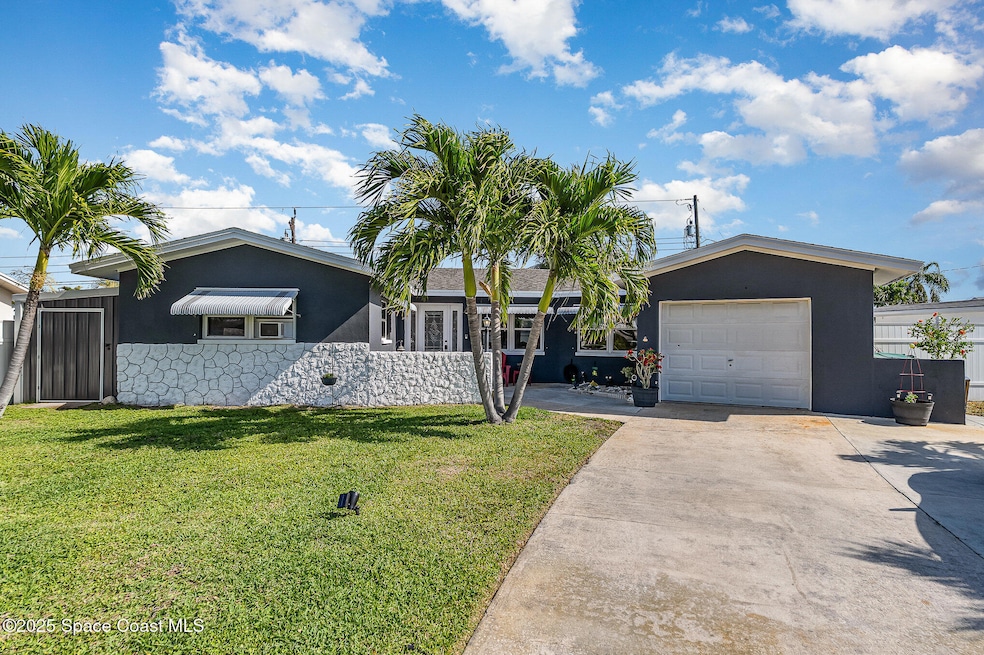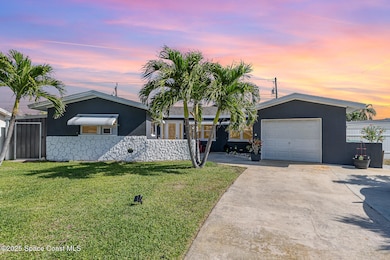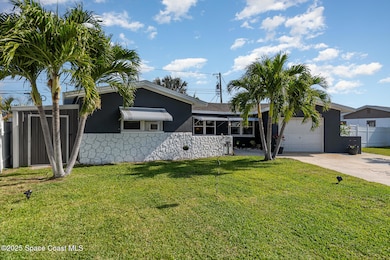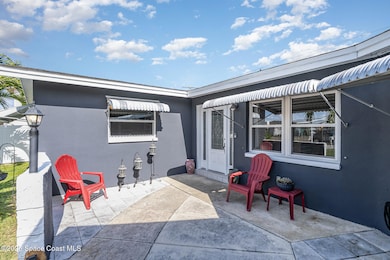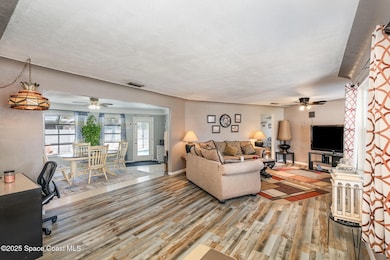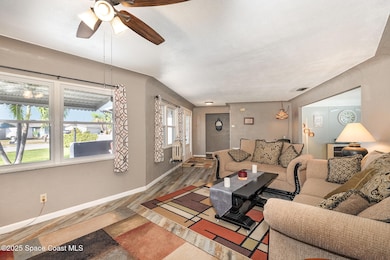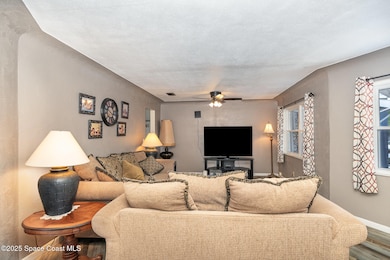
490 Belair Ave Merritt Island, FL 32953
Estimated payment $2,299/month
Highlights
- Hot Property
- Open Floorplan
- No HOA
- In Ground Pool
- Pool View
- Screened Porch
About This Home
Beautifully maintained 3-bedroom, 2-bath Pool Home that offers the perfect blend of comfort and style. Nestled in a quiet, established neighborhood, you'll love the serene setting just minutes from local conveniences and Stunning Beaches. Step inside to a spacious, light-filled living area with an open-concept layout that's perfect for entertaining and family gatherings. The Kitchen boasts S.S Appliances, Granite Countertops, and Ample Cabinet Space. Roof 2022; W/H 2024; A/C Motor 2024; Exterior Paint 2024; Pool Pump 2023; Home Generator and Hurricane Shutters.
The Primary Suite offers a peaceful retreat with an en-suite bath and walk-in closet. Two additional bedrooms provide flexibility for family, guests, or a home office. Theres a Flexible Space that can be used as a Formal Dining room or Family Room. Enjoy Outdoor Living in the Screened-In Pool and Patio Area and the Fully Fenced Backyard offers Privacy and Room to Play, with a side-yard Storage Shed for added convenience! Whether you're searching for a forever home, vacation getaway, or investment opportunity, this Merritt Island gem checks all the boxes.
Conveniently located near beaches, shopping, dining, schools, and more!
Home Details
Home Type
- Single Family
Est. Annual Taxes
- $2,194
Year Built
- Built in 1963
Lot Details
- 7,841 Sq Ft Lot
- South Facing Home
- Vinyl Fence
- Back Yard Fenced
- Front and Back Yard Sprinklers
Parking
- 1 Car Garage
- Garage Door Opener
Home Design
- Shingle Roof
- Concrete Siding
- Asphalt
- Stucco
Interior Spaces
- 1,638 Sq Ft Home
- 1-Story Property
- Open Floorplan
- Furniture Can Be Negotiated
- Ceiling Fan
- Screened Porch
- Laminate Flooring
- Pool Views
- Hurricane or Storm Shutters
Kitchen
- Eat-In Kitchen
- Gas Oven
- Gas Range
- Microwave
- Dishwasher
- Disposal
Bedrooms and Bathrooms
- 3 Bedrooms
- Walk-In Closet
- 2 Full Bathrooms
Laundry
- Laundry in Garage
- Dryer
- Washer
Pool
- In Ground Pool
- Screen Enclosure
Outdoor Features
- Patio
- Shed
Schools
- Mila Elementary School
- Jefferson Middle School
- Merritt Island High School
Utilities
- Cooling System Mounted To A Wall/Window
- Central Heating and Cooling System
- Electric Water Heater
- Cable TV Available
Community Details
- No Home Owners Association
- Hampton Homes Unit 8 Subdivision
Listing and Financial Details
- Assessor Parcel Number 24-36-25-51-00000.0-0499.00
Map
Home Values in the Area
Average Home Value in this Area
Tax History
| Year | Tax Paid | Tax Assessment Tax Assessment Total Assessment is a certain percentage of the fair market value that is determined by local assessors to be the total taxable value of land and additions on the property. | Land | Improvement |
|---|---|---|---|---|
| 2023 | $2,161 | $163,660 | $0 | $0 |
| 2022 | $2,015 | $158,900 | $0 | $0 |
| 2021 | $1,899 | $154,280 | $75,000 | $79,280 |
| 2020 | $896 | $73,930 | $0 | $0 |
| 2019 | $839 | $72,270 | $0 | $0 |
| 2018 | $835 | $70,930 | $0 | $0 |
| 2017 | $828 | $69,480 | $0 | $0 |
| 2016 | $832 | $68,060 | $34,000 | $34,060 |
| 2015 | $836 | $67,590 | $28,000 | $39,590 |
| 2014 | $838 | $67,060 | $23,000 | $44,060 |
Property History
| Date | Event | Price | Change | Sq Ft Price |
|---|---|---|---|---|
| 04/22/2025 04/22/25 | For Sale | $379,000 | -- | $231 / Sq Ft |
Deed History
| Date | Type | Sale Price | Title Company |
|---|---|---|---|
| Warranty Deed | $72,500 | -- |
Mortgage History
| Date | Status | Loan Amount | Loan Type |
|---|---|---|---|
| Open | $322,500 | Reverse Mortgage Home Equity Conversion Mortgage | |
| Closed | $202,500 | Reverse Mortgage Home Equity Conversion Mortgage |
Similar Homes in Merritt Island, FL
Source: Space Coast MLS (Space Coast Association of REALTORS®)
MLS Number: 1043407
APN: 24-36-25-51-00000.0-0499.00
- 455 Riverside Ave
- 510 Eleanor St
- 450 Patrick Ave
- 425 Riverside Ave
- 435 Patrick Ave
- 370 Belair Ave
- 375 Belair Ave
- 1135 Audubon Rd
- 819 9th St
- 300 Richland Ave
- 820 Hampton Way
- 410 Carrioca Ct
- 724 6th St
- 250 Patrick Ave
- 240 Belair Ave
- 718 6th St
- 811 Del Rio Way Unit 603
- 719 6th St
- 318 3rd St
- 801 Del Rio Way Unit 404
