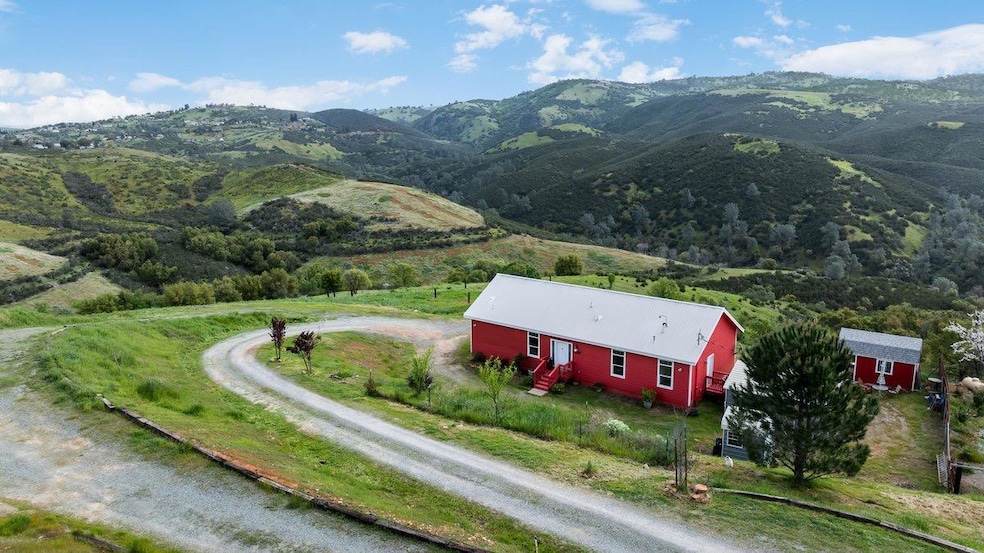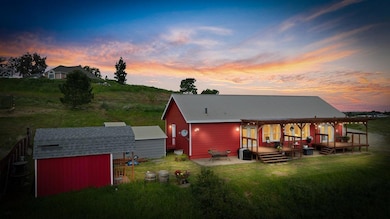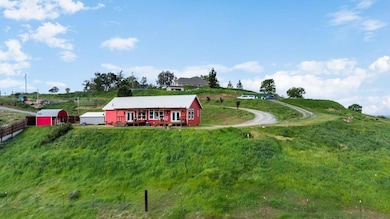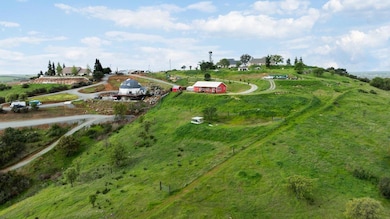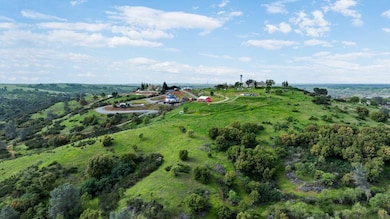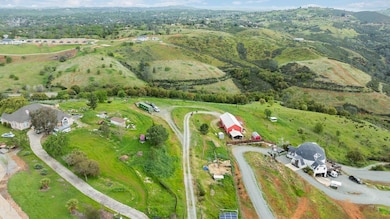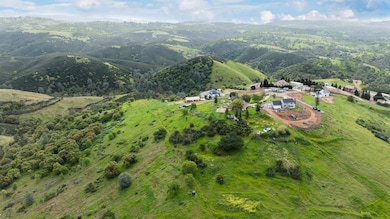
490 Buena Vista Ct Valley Springs, CA 95252
Estimated payment $3,672/month
Highlights
- River Access
- Solar Power System
- Vineyard
- Horses Allowed On Property
- 10.01 Acre Lot
- Mountain View
About This Home
BEAUTIFUL 10 ACRE PROPERTY OVERLOOKING THE BREATHTAKING VIEWS OF THE CALAVERAS MOUNTAINS. NESTLED IN QUIET CUL-DE-SAC THIS HOME FEATURES 3 BEDROOM, 2 FULL BATHROOMS, 1,620 SQ FEET OPEN LAYOUT WITH PLENTY OF NATURAL LIGHT AND COMFORTABLE LIVING SPACE. FRESHLY PAINTED INTERIOR AND EXTERIOR, SOLAR SYSTEM OWNED, CARPORT FOR 2 CARS, WITH PRIVATE ACCESS TO THE CALAVERAS RIVER, COME SEE THE ENDLESS POTENTIAL AND MAKE IT YOURS TODAY!
Home Details
Home Type
- Single Family
Est. Annual Taxes
- $3,941
Year Built
- Built in 2007 | Remodeled
Lot Details
- 10.01 Acre Lot
- Cul-De-Sac
- Southeast Facing Home
- Landscaped
- Irregular Lot
- Front Yard Sprinklers
- Orchard
- Property is zoned R1
Property Views
- Mountain
- Hills
Home Design
- Ranch Style House
- Farmhouse Style Home
- Cabin
- Ranch Property
- Concrete Foundation
- Raised Foundation
- Frame Construction
- Cement Siding
- Concrete Perimeter Foundation
- Metal Construction or Metal Frame
Interior Spaces
- 1,620 Sq Ft Home
- Ceiling Fan
- Double Pane Windows
- Window Screens
- Great Room
- Combination Dining and Living Room
Kitchen
- Free-Standing Gas Range
- Microwave
- Plumbed For Ice Maker
- Dishwasher
- Kitchen Island
- Laminate Countertops
- Disposal
Flooring
- Carpet
- Laminate
- Tile
Bedrooms and Bathrooms
- 3 Bedrooms
- Walk-In Closet
- 2 Full Bathrooms
- Quartz Bathroom Countertops
- Tile Bathroom Countertop
- Bathtub with Shower
- Separate Shower
- Window or Skylight in Bathroom
Laundry
- Laundry Room
- Dryer
- Washer
- 220 Volts In Laundry
Home Security
- Carbon Monoxide Detectors
- Fire and Smoke Detector
Parking
- 2 Carport Spaces
- Gravel Driveway
- Unpaved Parking
Eco-Friendly Details
- Solar Power System
- Cooling system powered by passive solar
Outdoor Features
- River Access
- Shed
- Pergola
- Outbuilding
Farming
- Vineyard
- Timber
- Livestock
Horse Facilities and Amenities
- Horses Allowed On Property
Utilities
- No Cooling
- Central Heating
- 220 Volts
- Gas Tank Leased
- Gas Water Heater
- High Speed Internet
- Satellite Dish
- Cable TV Available
Community Details
- No Home Owners Association
- Net Lease
Listing and Financial Details
- Assessor Parcel Number 050-010-042
Map
Home Values in the Area
Average Home Value in this Area
Tax History
| Year | Tax Paid | Tax Assessment Tax Assessment Total Assessment is a certain percentage of the fair market value that is determined by local assessors to be the total taxable value of land and additions on the property. | Land | Improvement |
|---|---|---|---|---|
| 2023 | $3,941 | $337,742 | $96,498 | $241,244 |
| 2022 | $3,890 | $331,120 | $94,606 | $236,514 |
| 2021 | $3,584 | $324,628 | $92,751 | $231,877 |
| 2020 | $3,648 | $321,300 | $91,800 | $229,500 |
| 2019 | $4,060 | $332,966 | $118,704 | $214,262 |
| 2018 | $3,806 | $326,438 | $116,377 | $210,061 |
| 2017 | $3,623 | $311,000 | $100,000 | $211,000 |
| 2016 | $3,092 | $259,000 | $85,000 | $174,000 |
| 2015 | $3,094 | $259,000 | $85,000 | $174,000 |
| 2014 | -- | $243,000 | $85,000 | $158,000 |
Property History
| Date | Event | Price | Change | Sq Ft Price |
|---|---|---|---|---|
| 04/01/2025 04/01/25 | For Sale | $599,000 | +90.2% | $370 / Sq Ft |
| 12/14/2018 12/14/18 | Sold | $315,000 | -14.9% | $194 / Sq Ft |
| 11/14/2018 11/14/18 | Pending | -- | -- | -- |
| 11/21/2017 11/21/17 | For Sale | $370,000 | -- | $228 / Sq Ft |
Deed History
| Date | Type | Sale Price | Title Company |
|---|---|---|---|
| Grant Deed | $315,000 | Placer Title Co | |
| Grant Deed | $95,000 | First American Title Company | |
| Interfamily Deed Transfer | -- | -- | |
| Grant Deed | $75,000 | First American Title Ins Co | |
| Grant Deed | -- | First American Title Ins Co |
Mortgage History
| Date | Status | Loan Amount | Loan Type |
|---|---|---|---|
| Open | $307,316 | FHA | |
| Closed | $309,294 | FHA | |
| Previous Owner | $195,500 | New Conventional | |
| Previous Owner | $197,000 | New Conventional | |
| Previous Owner | $25,000 | Stand Alone Second | |
| Previous Owner | $192,377 | Unknown | |
| Previous Owner | $71,250 | Credit Line Revolving |
Similar Homes in Valley Springs, CA
Source: MetroList
MLS Number: 225038945
APN: 050-010-042-000
- 8924 Hautly Ln
- 8165 Westhill Rd
- 8450 Hautly Ln
- 7571 Westhill Rd
- 8201 Crotty Way
- 8820 Honda Ln
- 7963 Baldwin St
- 7716 Westhill Rd
- 8617 Redman Rd
- 9068 Montero Rd
- 7717 Kirby St
- 7265 Baldwin St
- 7126 Westhill Rd
- 7252 Baldwin St
- 6851 Baldwin St
- 7945 Kirby St
- 6956 Baldwin St
- 8621 Orielly St Unit 173
- 8621 Orielly St
- 8015 Kirby St
