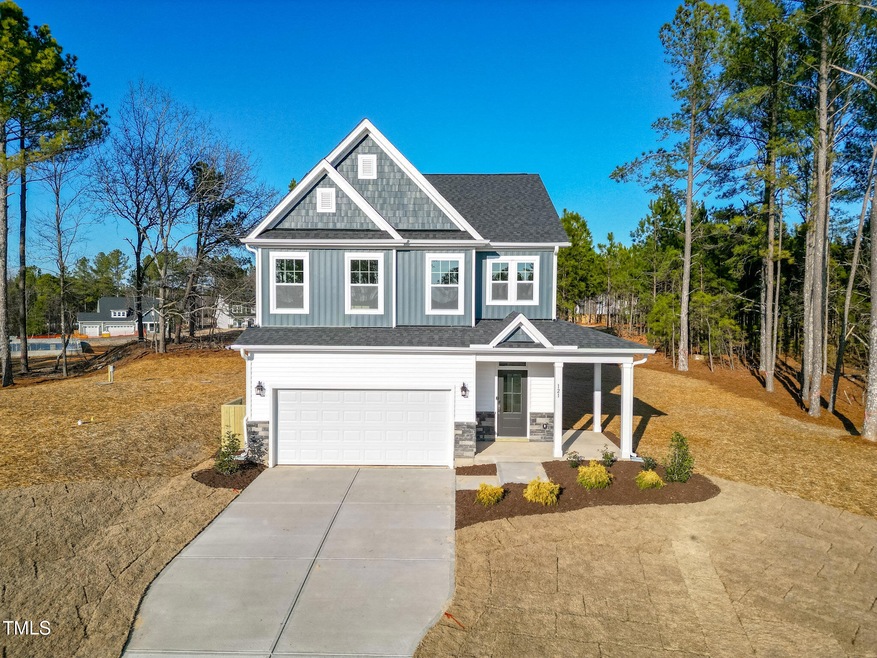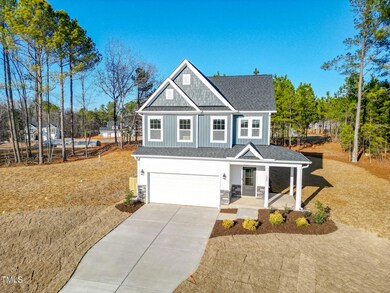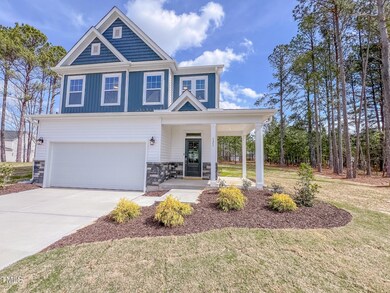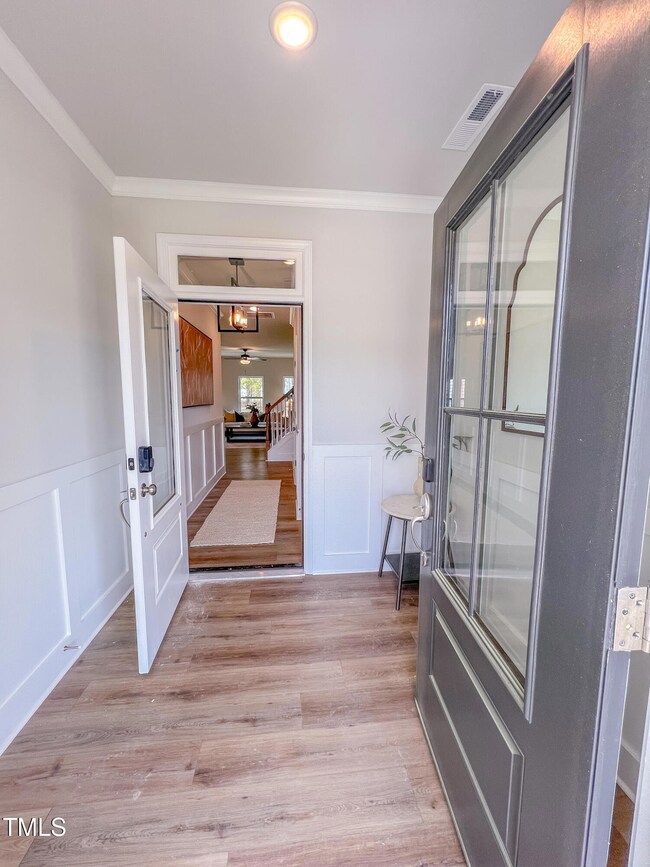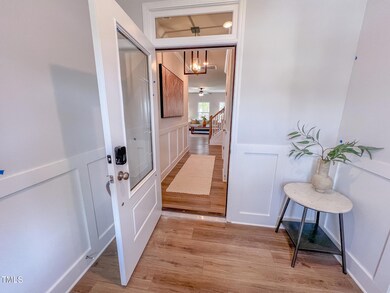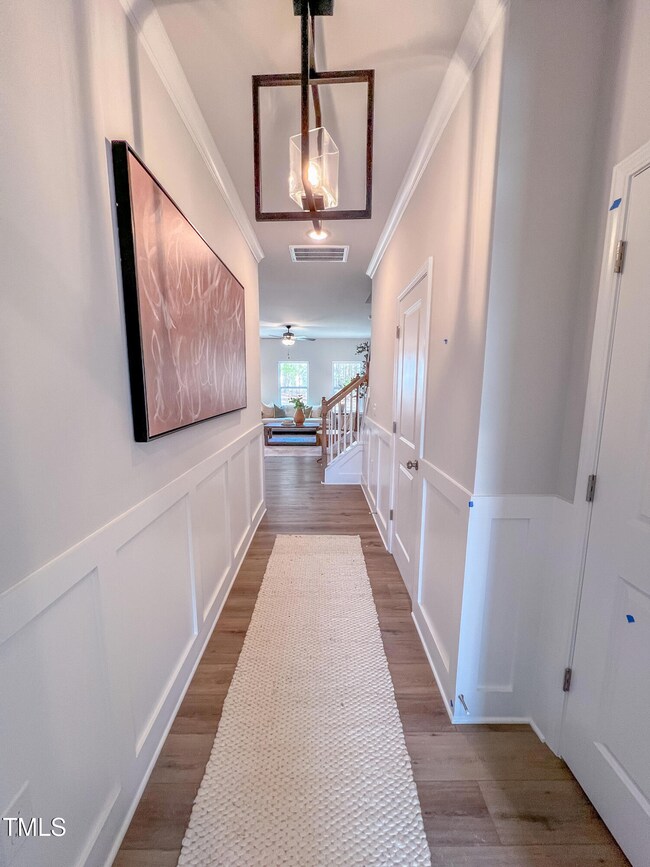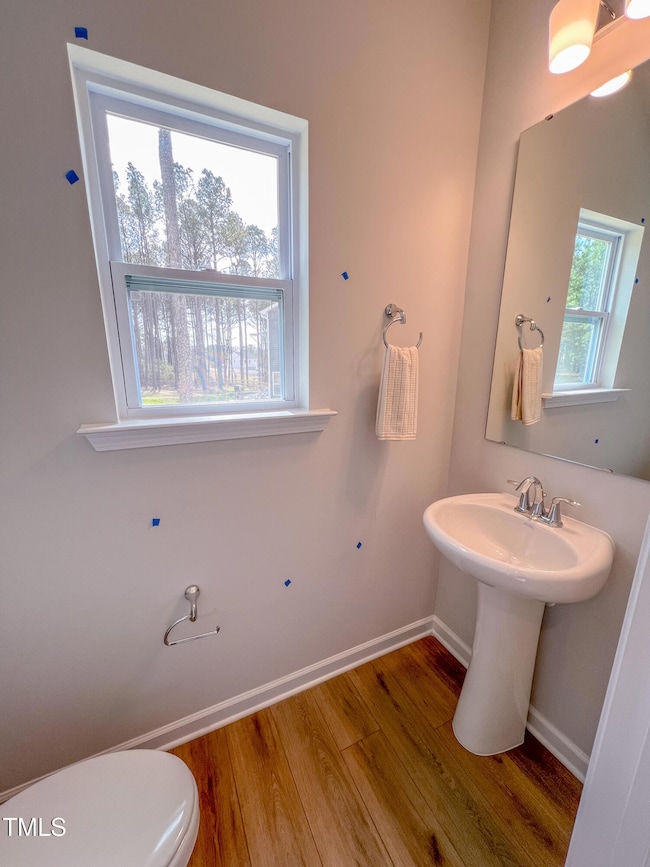
490 Duncan Creek Rd Unit 154 Lillington, NC 27546
3
Beds
2.5
Baths
2,110
Sq Ft
0.87
Acres
Highlights
- New Construction
- Home Energy Rating Service (HERS) Rated Property
- Traditional Architecture
- ENERGY STAR Certified Homes
- Wooded Lot
- High Ceiling
About This Home
As of March 2025PRESALE FOR COMPS!
Home Details
Home Type
- Single Family
Est. Annual Taxes
- $3,000
Year Built
- Built in 2024 | New Construction
Lot Details
- 0.87 Acre Lot
- Cul-De-Sac
- Wooded Lot
- Landscaped with Trees
HOA Fees
- $55 Monthly HOA Fees
Parking
- 2 Car Attached Garage
- Electric Vehicle Home Charger
- Front Facing Garage
- Garage Door Opener
- Private Driveway
- 6 Open Parking Spaces
Home Design
- Home is estimated to be completed on 3/29/25
- Traditional Architecture
- Slab Foundation
- Frame Construction
- Architectural Shingle Roof
- Board and Batten Siding
- Vinyl Siding
- Low Volatile Organic Compounds (VOC) Products or Finishes
- Radiant Barrier
Interior Spaces
- 2,110 Sq Ft Home
- 2-Story Property
- Smooth Ceilings
- High Ceiling
- Ceiling Fan
- Entrance Foyer
- Family Room
- Breakfast Room
- Dining Room
- Fire and Smoke Detector
Kitchen
- Butlers Pantry
- Electric Range
- Microwave
- Dishwasher
- Kitchen Island
- Granite Countertops
- Quartz Countertops
Flooring
- Carpet
- Luxury Vinyl Tile
Bedrooms and Bathrooms
- 3 Bedrooms
- Walk-In Closet
- Double Vanity
- Bathtub with Shower
- Walk-in Shower
Laundry
- Laundry Room
- Laundry on upper level
Attic
- Pull Down Stairs to Attic
- Attic or Crawl Hatchway Insulated
Eco-Friendly Details
- Home Energy Rating Service (HERS) Rated Property
- Energy-Efficient Lighting
- ENERGY STAR Certified Homes
- Energy-Efficient Thermostat
- No or Low VOC Paint or Finish
- Ventilation
Outdoor Features
- Porch
Schools
- Boone Trail Elementary School
- West Harnett Middle School
- West Harnett High School
Utilities
- Forced Air Zoned Heating and Cooling System
- Electric Water Heater
- Septic Tank
- High Speed Internet
Listing and Financial Details
- Home warranty included in the sale of the property
- Assessor Parcel Number 8023782
Community Details
Overview
- Association fees include storm water maintenance
- Elite Management Association, Phone Number (919) 233-7660
- Built by New Home Inc
- Duncans Creek Subdivision, The Smithfield Floorplan
Recreation
- Trails
Map
Create a Home Valuation Report for This Property
The Home Valuation Report is an in-depth analysis detailing your home's value as well as a comparison with similar homes in the area
Home Values in the Area
Average Home Value in this Area
Property History
| Date | Event | Price | Change | Sq Ft Price |
|---|---|---|---|---|
| 03/29/2025 03/29/25 | For Sale | $411,252 | 0.0% | $195 / Sq Ft |
| 03/28/2025 03/28/25 | Sold | $411,252 | -- | $195 / Sq Ft |
| 03/25/2025 03/25/25 | Pending | -- | -- | -- |
Source: Doorify MLS
Similar Homes in Lillington, NC
Source: Doorify MLS
MLS Number: 10085677
Nearby Homes
- 452 Duncan Creek Rd Unit 156
- 452 Duncan Creek Rd
- 457 Duncan Creek Rd
- 457 Duncan Creek Rd Unit 141
- 508 Duncan Creek Rd Unit 153
- 439 Duncan Creek Rd
- 439 Duncan Creek Rd Unit 140
- 475 Duncan Creek Rd Unit 142
- 499 Duncan Creek Rd Unit 143
- 394 Duncan Creek Rd
- 394 Duncan Creek Rd Unit 158
- 109 Hawksmoore Ln
- 217 Duncan Creek Rd Unit 124
- 217 Duncan Creek Rd
- 403 Duncan Creek Rd
- 403 Duncan Creek Rd Unit 131
- 544 Duncan Creek Rd Unit 151
- 367 Duncan Creek Rd
- 367 Duncan Creek Rd Unit 129
- 346 Duncan Creek Rd Unit 160
