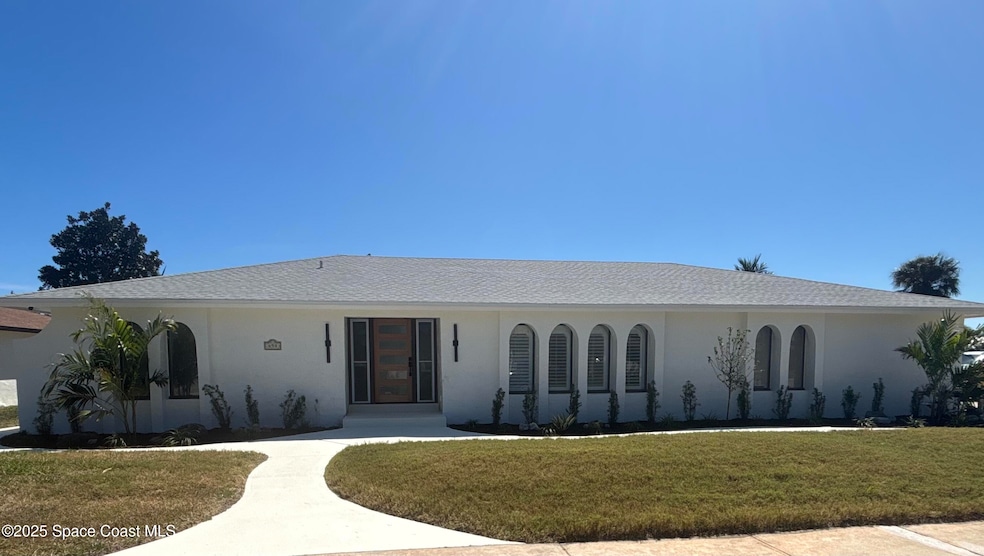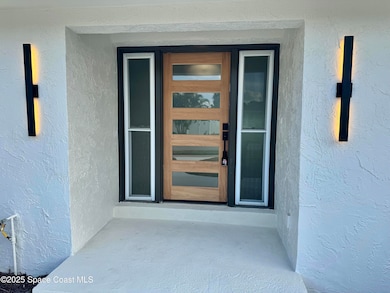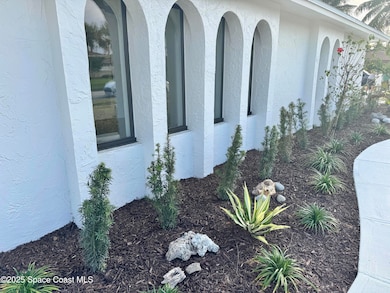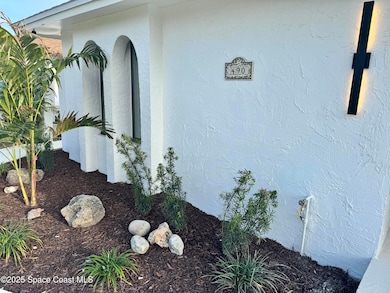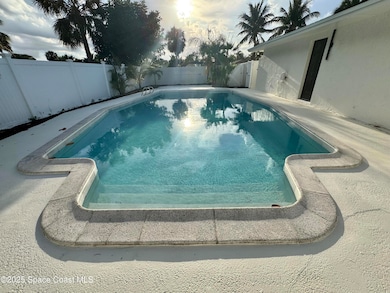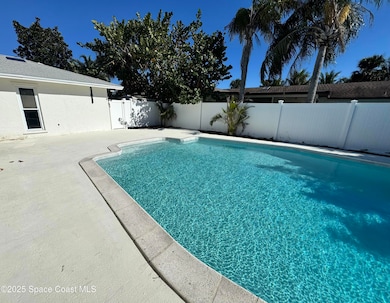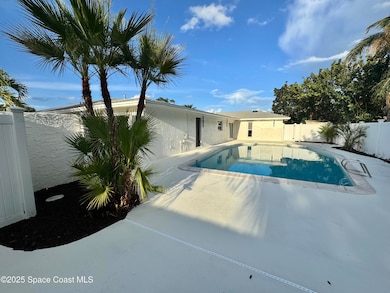
490 E Amherst Cir Satellite Beach, FL 32937
Estimated payment $5,873/month
Highlights
- In Ground Pool
- Open Floorplan
- Corner Lot
- Surfside Elementary School Rated A-
- Traditional Architecture
- Pool View
About This Home
Welcome to your dream beachside home, a stunning oasis that has been completely renovated to perfection. Spanning over 3,000 square feet, this remarkable residence features four spacious bedrooms and a versatile large office that can easily serve as a fifth bedroom. With 3.5 meticulously designed bathrooms, this home offers both luxury and functionality, making it ideal for families or those who love to entertain. As you step inside, you are greeted by an open floor plan that seamlessly blends elegance with comfort. The gourmet kitchen is a chef's delight, showcasing high-end Z Line appliances, including a double wall oven and a gas cooktop. The kitchen is accented by white and charcoal shaker-style cabinetry with brushed gold hardware, and the expansive island topped with beautiful quartz countertops invites gatherings and culinary adventures. An oversized pantry equipped with built-in cabinetry, a second refrigerator, and a sink provides convenient access from the pool deck, making outdoor entertaining a breeze. The large laundry room is a functional space featuring a gas dryer hookup, ample storage, cabinetry, and a wash sink, ensuring that chores are handled with ease. The thoughtfully designed three-way split floor plan offers privacy, with a true guest suite on one side of the home, perfect for visitors or multi-generational living. The family room is a spacious retreat, complete with a built-in electric fireplace and a designated television area, making it the perfect spot for relaxation or family movie nights. The primary bedroom is a luxurious sanctuary tucked away at the rear of the home, boasting a spacious layout, double closets, and a spa-inspired bathroom. Indulge in the exquisite design featuring double vanities, dual rain-head showers, and a freestanding tub that adds a designer touch. Two separate water closets enhance the functionality of this serene retreat. The home is equipped with modern conveniences, including an on-site generator, a tankless gas water heater, and a high-efficiency Trane air conditioning system with UV filtration, ensuring comfort and peace of mind year-round. The property has been freshly repainted inside and out, and the roof is only a few years old, adding to the home's overall appeal. Step outside to discover an incredible outdoor living area, featuring a generously sized pool that has been resurfaced, complete with a brand-new pool pump. The private backyard is surrounded by privacy fencing and a block wall, providing a tranquil escape for relaxation and entertainment. Additionally, the property boasts two large storage sheds in a separate section of the backyard, perfect for all your outdoor gear and hobbies. Located in one of the most desirable neighborhoods just off De Soto, this home is within walking distance to local parks and the library, offering both convenience and community. Don't miss the opportunity to own this exquisite beachside retreat, where luxury meets coastal living. Experience the lifestyle you've always dreamed ofschedule your private tour today!
Home Details
Home Type
- Single Family
Est. Annual Taxes
- $10,333
Year Built
- Built in 1978 | Remodeled
Lot Details
- 0.27 Acre Lot
- North Facing Home
- Privacy Fence
- Block Wall Fence
- Back Yard Fenced
- Corner Lot
- Front and Back Yard Sprinklers
- Few Trees
Parking
- 2 Car Attached Garage
- Garage Door Opener
- Additional Parking
Home Design
- Traditional Architecture
- Frame Construction
- Shingle Roof
- Concrete Siding
- Block Exterior
- Asphalt
- Stucco
Interior Spaces
- 3,070 Sq Ft Home
- 1-Story Property
- Open Floorplan
- Built-In Features
- Ceiling Fan
- Electric Fireplace
- Entrance Foyer
- Vinyl Flooring
- Pool Views
Kitchen
- Eat-In Kitchen
- Double Oven
- Electric Oven
- Gas Cooktop
- Dishwasher
- Wine Cooler
- Kitchen Island
- Disposal
Bedrooms and Bathrooms
- 5 Bedrooms
- Split Bedroom Floorplan
- Dual Closets
- In-Law or Guest Suite
- Separate Shower in Primary Bathroom
Laundry
- Laundry on lower level
- Sink Near Laundry
- Gas Dryer Hookup
Home Security
- Security Lights
- Smart Thermostat
- Hurricane or Storm Shutters
- High Impact Windows
- Carbon Monoxide Detectors
- Fire and Smoke Detector
Outdoor Features
- In Ground Pool
- Patio
- Shed
- Front Porch
Schools
- Surfside Elementary School
- Delaura Middle School
- Satellite High School
Utilities
- Central Heating and Cooling System
- Tankless Water Heater
- Gas Water Heater
Community Details
- No Home Owners Association
- Amherst Gardens Sec 5 Unit 1 Subdivision
Listing and Financial Details
- Assessor Parcel Number 27-37-02-26-0000b.0-0005.00
Map
Home Values in the Area
Average Home Value in this Area
Tax History
| Year | Tax Paid | Tax Assessment Tax Assessment Total Assessment is a certain percentage of the fair market value that is determined by local assessors to be the total taxable value of land and additions on the property. | Land | Improvement |
|---|---|---|---|---|
| 2023 | $3,182 | $198,270 | $0 | $0 |
| 2022 | $2,983 | $192,500 | $0 | $0 |
| 2021 | $3,075 | $186,900 | $0 | $0 |
| 2020 | $3,065 | $184,320 | $0 | $0 |
| 2019 | $3,045 | $180,180 | $0 | $0 |
| 2018 | $3,048 | $176,830 | $0 | $0 |
| 2017 | $2,866 | $173,200 | $0 | $0 |
| 2016 | $2,875 | $169,640 | $85,000 | $84,640 |
| 2015 | $2,945 | $168,470 | $75,000 | $93,470 |
| 2014 | $2,950 | $167,140 | $70,000 | $97,140 |
Property History
| Date | Event | Price | Change | Sq Ft Price |
|---|---|---|---|---|
| 04/25/2025 04/25/25 | Price Changed | $898,000 | -1.3% | $293 / Sq Ft |
| 04/16/2025 04/16/25 | Price Changed | $910,000 | -1.6% | $296 / Sq Ft |
| 03/27/2025 03/27/25 | For Sale | $925,000 | +96.8% | $301 / Sq Ft |
| 12/08/2023 12/08/23 | Sold | $470,000 | -14.5% | $190 / Sq Ft |
| 11/18/2023 11/18/23 | For Sale | $550,000 | 0.0% | $222 / Sq Ft |
| 11/18/2023 11/18/23 | Pending | -- | -- | -- |
| 11/15/2023 11/15/23 | For Sale | $550,000 | 0.0% | $222 / Sq Ft |
| 11/12/2023 11/12/23 | Pending | -- | -- | -- |
| 11/09/2023 11/09/23 | For Sale | $550,000 | -- | $222 / Sq Ft |
Deed History
| Date | Type | Sale Price | Title Company |
|---|---|---|---|
| Warranty Deed | $470,000 | None Listed On Document |
Mortgage History
| Date | Status | Loan Amount | Loan Type |
|---|---|---|---|
| Open | $559,300 | New Conventional | |
| Previous Owner | $75,000 | Credit Line Revolving | |
| Previous Owner | $93,000 | New Conventional |
Similar Homes in Satellite Beach, FL
Source: Space Coast MLS (Space Coast Association of REALTORS®)
MLS Number: 1040830
APN: 27-37-02-26-0000B.0-0005.00
- 605 Caribbean Rd
- 588 Kale St
- 625 Caribbean Rd
- 500 Summerset Ct
- 508 Carriage Rd
- 458 Saint Johns Dr
- 370 Cherry Ct
- 339 Markley Ct
- 541 Summerset Ct
- 341 Markley Ct
- 652 Desoto Ln
- 409 Rosedale Dr
- 380 Greenway Ave
- 340 Greenway Ave
- 505 Island Ct
- 310 Greenway Ave
- 385 Ocean Spray Ave
- 610 N Robin Way
- 285 Ocean Spray Ave
- 804 Tradewinds Dr Unit 804
