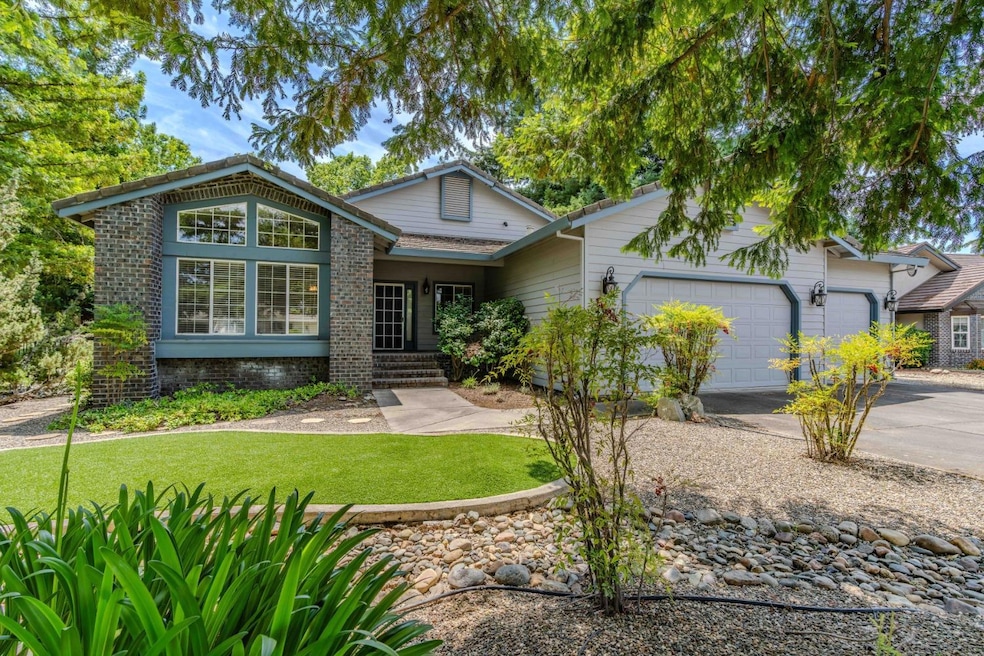
$599,000
- 3 Beds
- 2 Baths
- 2,075 Sq Ft
- 689 Saint Andrews Rd
- Valley Springs, CA
Beautiful Home Filled With Natural Light Surrounded By The Foothill In A Desirable Prestigious Championship Golf Course Community! Welcome Home Open Concept 2,075 Sq Ft 3 Spacious Bedroom 2 Full Bathrooms 19,393 Sq Ft Perfect Spot For Entertaining Timeless Golfing, Boating And Local Wine Tasting Active Outdoor Activities Features Wood Cabinetry Tile Counters Cozy Breakfast Nook Formal Dining
Rochelle Popovits RE/MAX Grupe Gold
