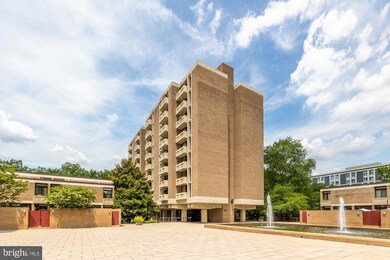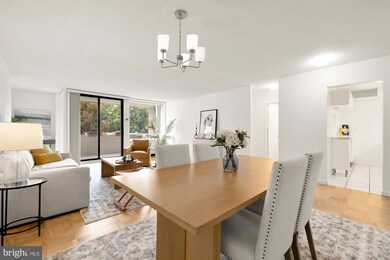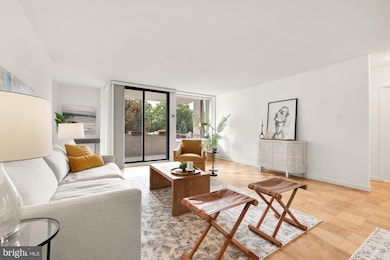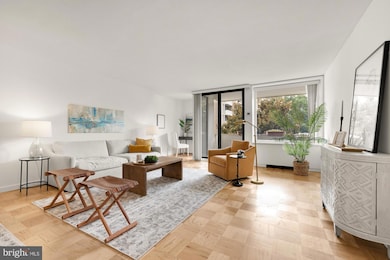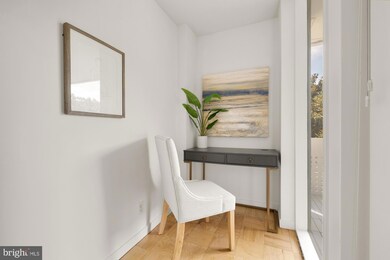
Tiber Island 490 M St SW Unit W205 Washington, DC 20024
Southwest DC NeighborhoodHighlights
- Fitness Center
- 1-minute walk to Waterfront-Seu
- Wood Flooring
- Open Floorplan
- Contemporary Architecture
- 5-minute walk to Southwest Duck Pond
About This Home
As of October 2024Welcome to this well-appointed large 1 bedroom pet-friendly (up to 2 pets, breed restrictions) unit at Tiber Island, complete with garage parking and peaceful south/southwest seasonal water views overlooking the garden from the private balcony. This beautiful unit features a spacious open floor plan with plenty of room for a large dining area, living room, and office nook. Step out from the living room onto your covered balcony, perfect for dining al-fresco or enjoying a beautiful sunset glow. The kitchen features abundant cabinet and counter space, along with a gas range. The master bedroom features built-ins, a full wall of closet space, and two windows that let in a ton of natural light.
Tiber Island is a dog-friendly community that is impeccably managed. Enjoy the outdoor pool, fitness centers, laundry facilities, and beautiful lush landscaping. There are plenty of community events, and the "Great Lawn" feels like your own private park. The co-op fee covers almost everything, including property taxes, utilities, internet, cable, guest parking, security, concierge, social events, master insurance, common area upkeep, improvements, use of the community room, and some in-unit repair and upkeep.
Exit the back entrance of the building to an amazing green space leading right to the waterfront. Southwest DC is your playground, with endless entertainment just steps from home. The Wharf, Navy Yard, and Buzzard Point are nearby, offering festivals, concerts, dining, and nightlife. Enjoy games at Nats Park and Audi Field. Conveniently located near Safeway and the SW Farmers Market, and with two metro stations (Waterfront and L'Enfant) nearby, everything you need is within reach. Commuting is a breeze with easy access to MD, VA, and downtown. Schedule your tour today!
Property Details
Home Type
- Co-Op
Year Built
- Built in 1967
HOA Fees
- $1,248 Monthly HOA Fees
Parking
- 1 Car Garage
Home Design
- Contemporary Architecture
Interior Spaces
- 807 Sq Ft Home
- Property has 1 Level
- Open Floorplan
- Window Treatments
- Combination Dining and Living Room
- Wood Flooring
- Fire and Smoke Detector
Kitchen
- Galley Kitchen
- Gas Oven or Range
- Stove
- Freezer
- Dishwasher
- Disposal
Bedrooms and Bathrooms
- 1 Main Level Bedroom
- 1 Full Bathroom
- Bathtub with Shower
Outdoor Features
- Exterior Lighting
Additional Features
- Accessible Elevator Installed
- Forced Air Heating and Cooling System
Community Details
Overview
- Association fees include air conditioning, cable TV, electricity, exterior building maintenance, gas, heat, insurance, lawn maintenance, management, parking fee, pool(s), reserve funds, road maintenance, sewer, snow removal, taxes, trash, water
- Mid-Rise Condominium
- Tiber Island Cooperative Homes Condos
- Southwest Waterfront Subdivision
- Property Manager
Amenities
- Common Area
- Community Center
- Party Room
- Laundry Facilities
Recreation
Pet Policy
- Dogs and Cats Allowed
- Breed Restrictions
Security
- Security Service
Map
About Tiber Island
Home Values in the Area
Average Home Value in this Area
Property History
| Date | Event | Price | Change | Sq Ft Price |
|---|---|---|---|---|
| 10/11/2024 10/11/24 | Sold | $325,000 | -9.7% | $403 / Sq Ft |
| 07/11/2024 07/11/24 | For Sale | $359,900 | -- | $446 / Sq Ft |
Similar Homes in Washington, DC
Source: Bright MLS
MLS Number: DCDC2144170
- 490 M St SW Unit W311
- 490 M St SW Unit W610
- 490 M St SW Unit W603
- 490 M St SW Unit W-403
- 430 M St SW Unit N803
- 430 M St SW Unit N603
- 430 M St SW Unit N711
- 430 M St SW Unit 503
- 430 M St SW Unit N708
- 1239 4th St SW
- 1245 4th St SW Unit E805
- 1245 4th St SW Unit E 703
- 1245 4th St SW Unit E602
- 1245 4th St SW Unit E510
- 429 N St SW Unit S-307
- 429 N St SW Unit S406
- 429 N St SW Unit S-404
- 429 N St SW Unit S-309
- 429 N St SW Unit S504
- 429 N St SW Unit 705

