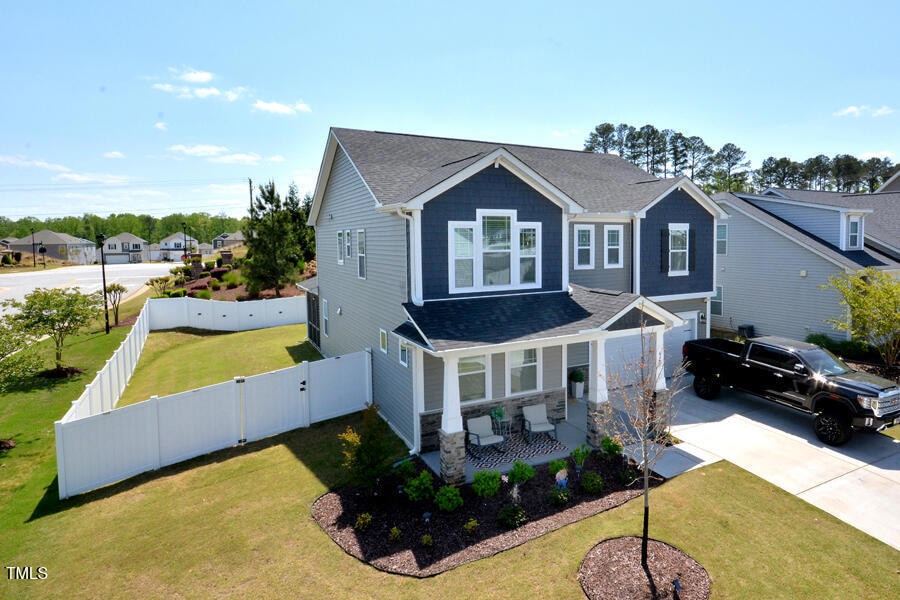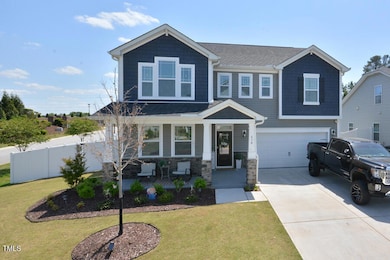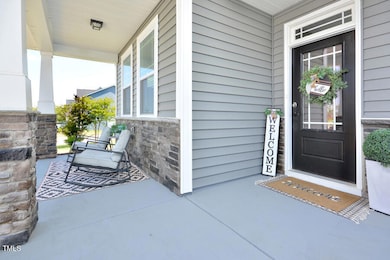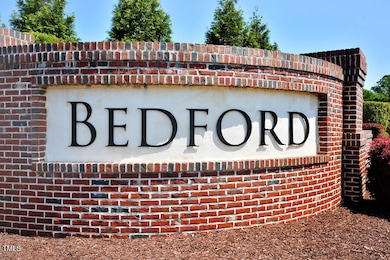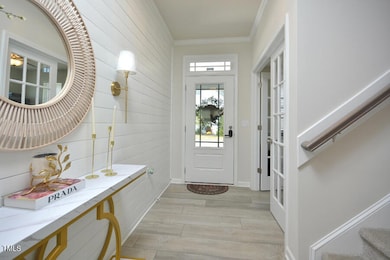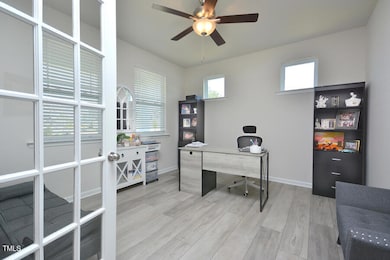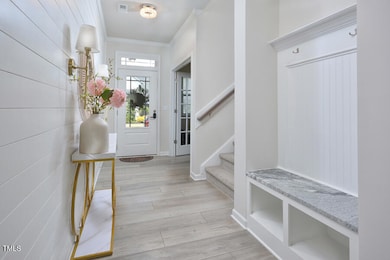
490 Mallard Loop Dr Selma, NC 27576
Wilders NeighborhoodEstimated payment $2,928/month
Highlights
- Popular Property
- ENERGY STAR Certified Homes
- Corner Lot
- River Dell Elementary School Rated A-
- Craftsman Architecture
- Granite Countertops
About This Home
This beautifully and well-maintained appointed home features 5 spacious bedrooms and 3 full bathrooms, offering both comfort and functionality. Enjoy an open-concept layout that seamlessly connects the formal living room, family room, and a private study, creating ideal spaces for both relaxation and entertaining.
A guest suite, located on the main floor and thoughtfully separated from the other bedrooms, provides privacy and comfort with its own en-suite bathroom—perfect for visitors or multigenerational living.
A charming screened-in sunroom invites you to unwind while overlooking the fenced backyard, which boasts a concrete patio ideal for grilling and outdoor gatherings.
The home is finely decorated, showcasing wood-paneled walls that add warmth and character. The granite countertops extend elegantly along the kitchen, providing ample prep space and a refined touch.
Home Details
Home Type
- Single Family
Est. Annual Taxes
- $2,999
Year Built
- Built in 2023
Lot Details
- 7,841 Sq Ft Lot
- Property fronts a private road
- Back Yard Fenced
- Corner Lot
HOA Fees
Parking
- 2 Car Attached Garage
- 2 Open Parking Spaces
Home Design
- Craftsman Architecture
- Brick or Stone Mason
- Slab Foundation
- Shingle Roof
- Vinyl Siding
- Stone
Interior Spaces
- 2,702 Sq Ft Home
- 2-Story Property
- Family Room
- Screened Porch
- Fire and Smoke Detector
- Laundry Room
Kitchen
- Dishwasher
- Granite Countertops
Flooring
- Carpet
- Luxury Vinyl Tile
Bedrooms and Bathrooms
- 5 Bedrooms
- Walk-In Closet
- 3 Full Bathrooms
Eco-Friendly Details
- ENERGY STAR Certified Homes
Schools
- River Dell Elementary School
- Archer Lodge Middle School
- Corinth Holder High School
Utilities
- Cooling Available
- Heat Pump System
- Gas Water Heater
- Cable TV Available
Listing and Financial Details
- Assessor Parcel Number 169900-74-2112
Community Details
Overview
- Association fees include road maintenance
- Flowers Plantation Association, Phone Number (919) 553-1984
- Built by Mattamy Homes
- Flowers Plantation Subdivision, Gaines Craftsman Floorplan
Recreation
- Park
Map
Home Values in the Area
Average Home Value in this Area
Property History
| Date | Event | Price | Change | Sq Ft Price |
|---|---|---|---|---|
| 04/19/2025 04/19/25 | For Sale | $470,000 | +4.9% | $174 / Sq Ft |
| 12/18/2023 12/18/23 | Off Market | $448,231 | -- | -- |
| 08/23/2023 08/23/23 | Sold | $448,231 | -0.1% | $167 / Sq Ft |
| 06/30/2023 06/30/23 | Pending | -- | -- | -- |
| 06/23/2023 06/23/23 | For Sale | $448,900 | -- | $167 / Sq Ft |
Similar Homes in Selma, NC
Source: Doorify MLS
MLS Number: 10090516
- 46 Coffee Tree Cir
- 82 White Ash Dr
- 63 White Ash Dr
- 120 Anise Tree Way
- 235 Mallard Loop Dr
- 217 Mallard Loop Dr
- 367 Whitley Ridge Dr
- 63 Lighthaven Ln
- 73 Clear Bead Ct
- 83 Lighthaven Ln
- 53 Whitley Ridge Dr
- 88 Antler Steel Dr
- 555 Whitley Ridge Dr
- 24 E Willow Trace Way
- 141 N District Ave Unit 295
- 125 Paperwhite Place
- 72 S Grey Abbey Dr
- 103 N District Ave Unit 301
- 94 Paperwhite Place
- 94 E Grove Point Dr
