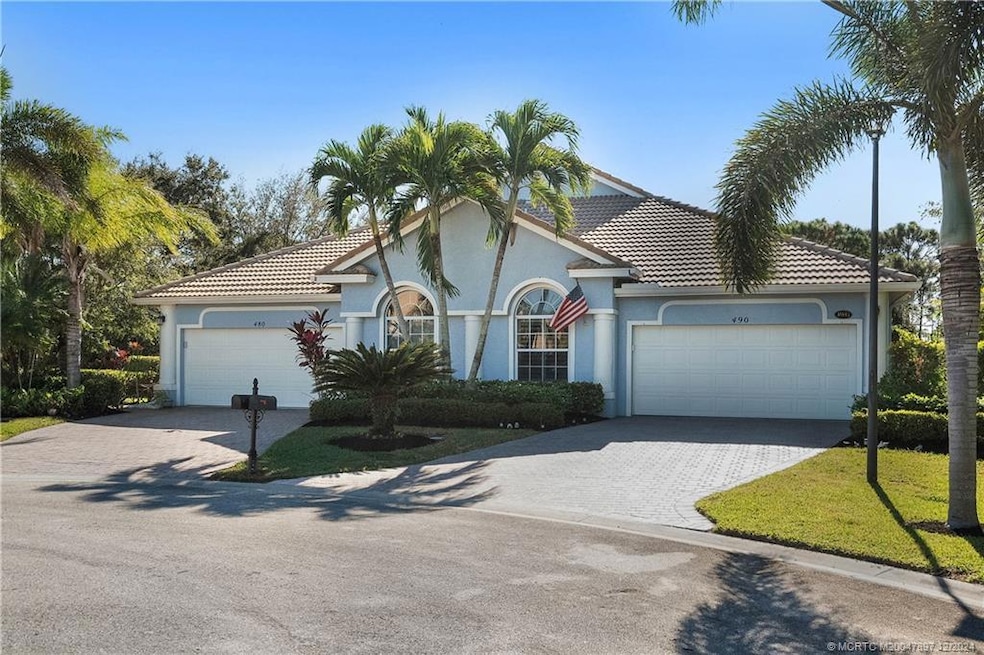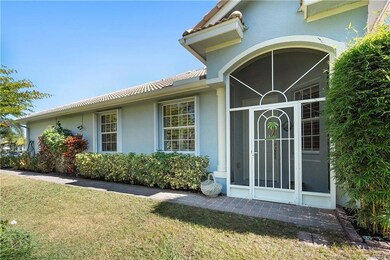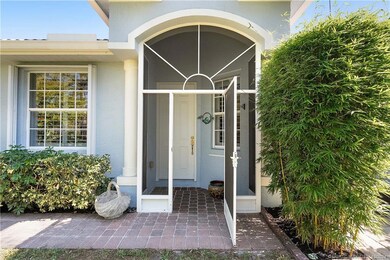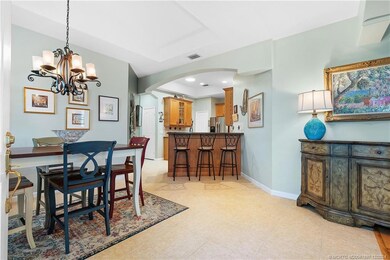
490 NW Red Pine Way Jensen Beach, FL 34957
Highlights
- Golf Course Community
- Gated with Attendant
- Clubhouse
- Jensen Beach Elementary School Rated A-
- Views of Preserve
- Cathedral Ceiling
About This Home
As of February 2025Experience the perfect fusion of modern comfort and outdoor living in this fully renovated villa, move-in ready and designed for relaxation and entertainment. Inside, you'll be greeted by tile and wood floors, paired with volume ceilings The open-concept floor plan effortlessly flows from one room to the next, making it ideal for both quiet evenings and hosting guests. The kitchen offers a large pantry, a built-in coffee bar with additional storage, granite countertops, and a convenient snack bar. For added luxury, the Owners Suite boasts a steam shower. Relax outdoors with unobstructed views from your private lanai — the perfect setting for outdoor living. Community amenities include three heated pools, a clubhouse, and tennis courts. Conveniently located near shopping, beaches, and downtown Jensen Beach. Don’t miss the opportunity to experience this stunning home.
Last Agent to Sell the Property
Realty One Group Engage Brokerage Phone: 772-631-5185 License #3053272

Home Details
Home Type
- Single Family
Est. Annual Taxes
- $4,963
Year Built
- Built in 2004
Lot Details
- 7,231 Sq Ft Lot
- Property fronts a private road
- Cul-De-Sac
- Sprinkler System
HOA Fees
- $369 Monthly HOA Fees
Home Design
- Villa
- Barrel Roof Shape
- Spanish Tile Roof
- Concrete Siding
- Block Exterior
- Stucco
Interior Spaces
- 1,718 Sq Ft Home
- 1-Story Property
- Cathedral Ceiling
- Plantation Shutters
- Combination Dining and Living Room
- Screened Porch
- Views of Preserve
Kitchen
- Electric Range
- Microwave
- Dishwasher
- Disposal
Flooring
- Wood
- Tile
Bedrooms and Bathrooms
- 3 Bedrooms
- Split Bedroom Floorplan
- Walk-In Closet
- 2 Full Bathrooms
- Dual Sinks
- Separate Shower
Home Security
- Hurricane or Storm Shutters
- Fire and Smoke Detector
Parking
- 2 Car Attached Garage
- Garage Door Opener
Outdoor Features
- Patio
Schools
- Jensen Beach Elementary School
- Stuart Middle School
- Jensen Beach High School
Utilities
- Central Heating and Cooling System
- Water Heater
Community Details
Overview
- Association fees include management, common areas, cable TV, internet, ground maintenance, recreation facilities, reserve fund, security
- Association Phone (772) 692-4877
- Property Manager
Amenities
- Clubhouse
- Community Kitchen
- Community Library
Recreation
- Golf Course Community
- Tennis Courts
- Community Pool
- Trails
Security
- Gated with Attendant
Map
Home Values in the Area
Average Home Value in this Area
Property History
| Date | Event | Price | Change | Sq Ft Price |
|---|---|---|---|---|
| 02/25/2025 02/25/25 | Sold | $451,000 | -3.0% | $263 / Sq Ft |
| 01/25/2025 01/25/25 | Pending | -- | -- | -- |
| 12/04/2024 12/04/24 | For Sale | $465,000 | +29.2% | $271 / Sq Ft |
| 09/30/2020 09/30/20 | Sold | $360,000 | 0.0% | $210 / Sq Ft |
| 08/31/2020 08/31/20 | Pending | -- | -- | -- |
| 08/14/2020 08/14/20 | For Sale | $359,900 | -- | $209 / Sq Ft |
Tax History
| Year | Tax Paid | Tax Assessment Tax Assessment Total Assessment is a certain percentage of the fair market value that is determined by local assessors to be the total taxable value of land and additions on the property. | Land | Improvement |
|---|---|---|---|---|
| 2024 | $4,860 | $316,256 | -- | -- |
| 2023 | $4,860 | $307,045 | $0 | $0 |
| 2022 | $4,687 | $298,102 | $0 | $0 |
| 2021 | $4,694 | $289,420 | $126,500 | $162,920 |
| 2020 | $3,038 | $196,718 | $0 | $0 |
| 2019 | $2,997 | $192,295 | $0 | $0 |
| 2018 | $2,920 | $188,709 | $0 | $0 |
| 2017 | $2,442 | $184,828 | $0 | $0 |
| 2016 | $2,703 | $181,026 | $0 | $0 |
| 2015 | $2,566 | $179,767 | $0 | $0 |
| 2014 | $2,566 | $178,340 | $55,000 | $123,340 |
Mortgage History
| Date | Status | Loan Amount | Loan Type |
|---|---|---|---|
| Open | $350,000 | New Conventional | |
| Closed | $350,000 | New Conventional | |
| Previous Owner | $353,479 | FHA | |
| Previous Owner | $80,000 | New Conventional | |
| Previous Owner | $60,300 | Credit Line Revolving | |
| Previous Owner | $219,458 | Unknown | |
| Previous Owner | $229,000 | Fannie Mae Freddie Mac |
Deed History
| Date | Type | Sale Price | Title Company |
|---|---|---|---|
| Warranty Deed | $451,000 | None Listed On Document | |
| Warranty Deed | $451,000 | None Listed On Document | |
| Warranty Deed | $360,000 | None Available | |
| Interfamily Deed Transfer | -- | Attorney | |
| Warranty Deed | $379,900 | -- | |
| Warranty Deed | $320,000 | Waveland Title Services Llc | |
| Warranty Deed | $209,100 | Certifield Land Title Co |
Similar Homes in the area
Source: Martin County REALTORS® of the Treasure Coast
MLS Number: M20047897
APN: 17-37-41-012-000-01090-0
- 551 NW Red Pine Way
- 4543 NW Red Maple Dr
- 4544 NW Red Maple Dr
- 162 NW Broken Oak Trail
- 192 NW Broken Oak Trail
- 4664 NW Red Maple Dr
- 292 NW Broken Oak Trail
- 4607 NW Red Bay Cir
- 2537 SE Richmond St
- 4596 NW Wandering Oak Ct
- 2512 SE Hilltop Ct
- 1310 NW Red Oak Way
- 2386 SE Charleston Dr
- 807 NW Mossy Oak Way
- 2392 SE Berkshire Blvd
- 2683 SE Export Ave
- 4410 NW Royal Oak Dr
- 2774 SE Howell Ave
- 4580 NW Royal Oak Dr
- 2342 SE Beechwood Terrace






