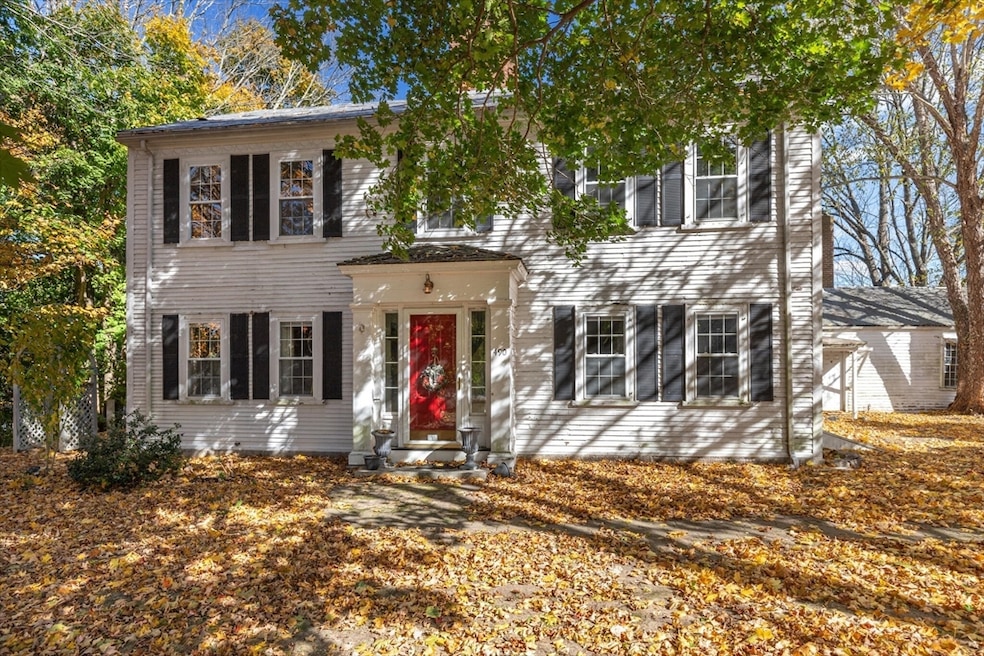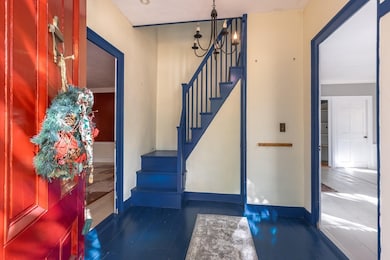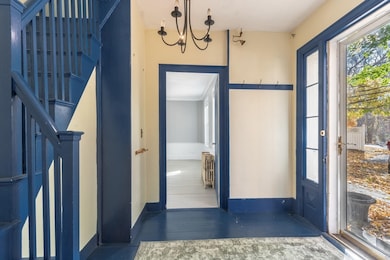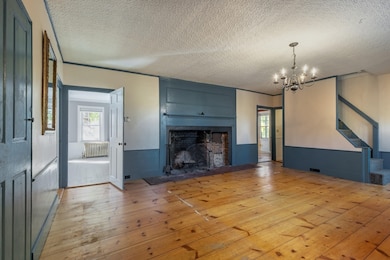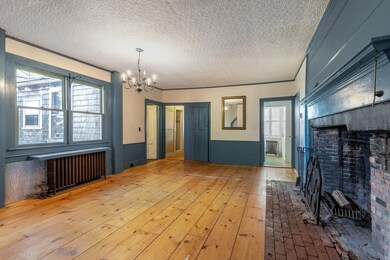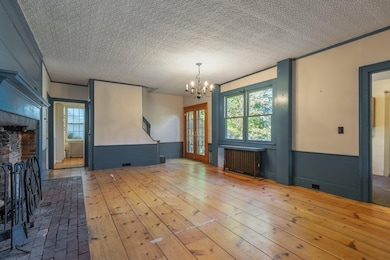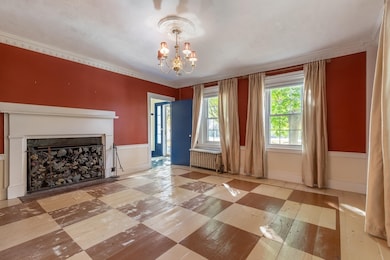
490 Plymouth St Bridgewater, MA 02324
Estimated payment $3,875/month
Highlights
- Colonial Architecture
- Deck
- Wood Flooring
- Fireplace in Primary Bedroom
- Property is near public transit
- Corner Lot
About This Home
A rare chance to own this 3,000+ square foot historic antique colonial home built in 1812. This is the perfect opportunity for anyone looking to restore this classic gem to modern living. This home boasts abundant natural light and spectacular architectural details. Five bedrooms, and three bathrooms with high ceilings throughout.The property is currently configured as a two-family property and could be kept as-is to generate passive income or could easily be converted back to a single family residence. This house oozes old-world charm with six fireplaces, colonial moldings, wainscoting and natural wide plank pine wood floors. Not to mention it is across the street from the commuter rail and down the road from downtown Bridgewater and Bridgewater State University! This wonderful piece of history would be ideal for the family interested in preserving it for the next 100 years!
Home Details
Home Type
- Single Family
Est. Annual Taxes
- $6,371
Year Built
- Built in 1812
Lot Details
- 0.62 Acre Lot
- Corner Lot
- Garden
Home Design
- Manufactured Home on a slab
- Colonial Architecture
- Stone Foundation
- Frame Construction
Interior Spaces
- 3,421 Sq Ft Home
- Family Room with Fireplace
- Living Room with Fireplace
- Dining Room with Fireplace
- 6 Fireplaces
- Wood Flooring
- Unfinished Basement
- Basement Fills Entire Space Under The House
Bedrooms and Bathrooms
- 5 Bedrooms
- Fireplace in Primary Bedroom
- Primary bedroom located on second floor
Laundry
- Laundry on main level
- Washer and Gas Dryer Hookup
Parking
- 6 Car Parking Spaces
- Unpaved Parking
- Open Parking
- Off-Street Parking
Outdoor Features
- Deck
- Rain Gutters
Location
- Property is near public transit
Schools
- George Mithell Elementary School
- Bridgewater Middle School
- B/R Regional High School
Utilities
- Window Unit Cooling System
- Forced Air Heating System
- Gas Water Heater
Community Details
- No Home Owners Association
- Bridgewater Subdivision
Listing and Financial Details
- Legal Lot and Block 011 / 3017
- Assessor Parcel Number M:023,929702
Map
Home Values in the Area
Average Home Value in this Area
Tax History
| Year | Tax Paid | Tax Assessment Tax Assessment Total Assessment is a certain percentage of the fair market value that is determined by local assessors to be the total taxable value of land and additions on the property. | Land | Improvement |
|---|---|---|---|---|
| 2025 | $6,671 | $563,900 | $170,700 | $393,200 |
| 2024 | $6,371 | $524,800 | $153,500 | $371,300 |
| 2023 | $7,411 | $577,200 | $143,500 | $433,700 |
| 2022 | $7,262 | $507,100 | $125,900 | $381,200 |
| 2021 | $6,571 | $453,800 | $112,400 | $341,400 |
| 2020 | $6,008 | $407,900 | $108,100 | $299,800 |
| 2019 | $5,843 | $394,000 | $108,100 | $285,900 |
| 2018 | $5,001 | $329,200 | $117,300 | $211,900 |
| 2017 | $4,641 | $297,300 | $117,300 | $180,000 |
| 2016 | $4,541 | $292,200 | $115,000 | $177,200 |
| 2015 | $4,573 | $281,600 | $105,800 | $175,800 |
| 2014 | $4,576 | $281,600 | $102,600 | $179,000 |
Property History
| Date | Event | Price | Change | Sq Ft Price |
|---|---|---|---|---|
| 04/25/2025 04/25/25 | Pending | -- | -- | -- |
| 03/10/2025 03/10/25 | Price Changed | $599,000 | -7.7% | $175 / Sq Ft |
| 01/22/2025 01/22/25 | Price Changed | $649,000 | -4.4% | $190 / Sq Ft |
| 11/04/2024 11/04/24 | For Sale | $679,000 | -- | $198 / Sq Ft |
Deed History
| Date | Type | Sale Price | Title Company |
|---|---|---|---|
| Quit Claim Deed | -- | None Available | |
| Deed | $365,500 | -- | |
| Deed | $330,000 | -- | |
| Deed | $159,900 | -- |
Mortgage History
| Date | Status | Loan Amount | Loan Type |
|---|---|---|---|
| Open | $100,000 | Stand Alone Refi Refinance Of Original Loan | |
| Previous Owner | $327,000 | No Value Available | |
| Previous Owner | $288,600 | No Value Available | |
| Previous Owner | $292,400 | Purchase Money Mortgage |
Similar Homes in the area
Source: MLS Property Information Network (MLS PIN)
MLS Number: 73307269
APN: BRID-000023-000000-000011
- 395 Hayward St
- 167 Spring St
- 45 Orange St
- 0 Three Rivers Dr
- 16 Acorn Cir
- 128 Broad St
- 12 Perkins St
- 29 Leonard St Unit 29
- 35 Leonard St Unit 35
- 37 Leonard St Unit 37
- 2 Fontana Way
- 345 Laurel St
- 108 Maple Ave
- Lot A East St
- 220 Bedford St Unit D-3
- 32 Oak Meadow Place Unit 32
- 47 Oak Meadow Place Unit 47
- 55 Sherwood Ln
- 50 Erbeck Circle Extension
- 818 Bedford St
