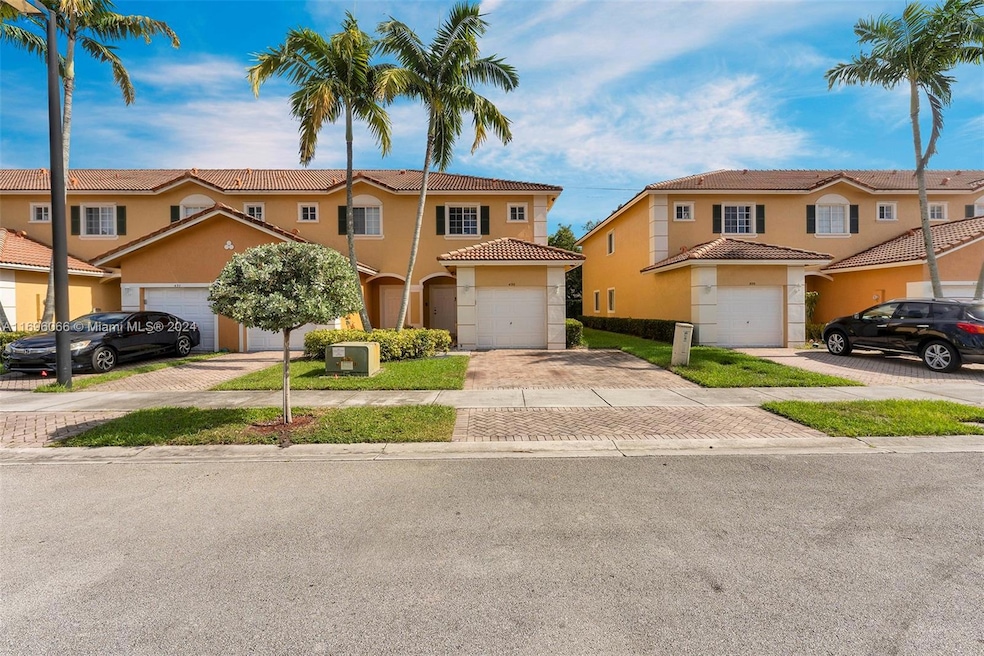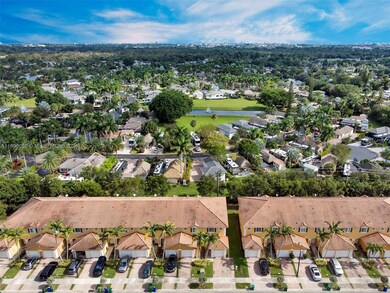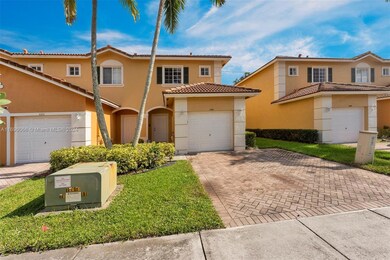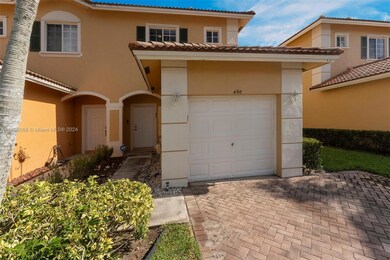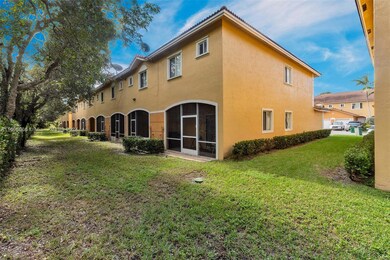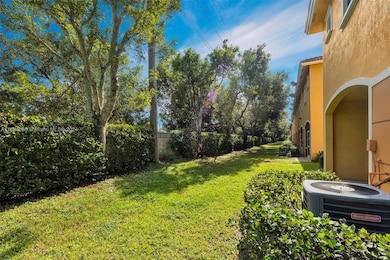
490 Princess Dr Margate, FL 33068
Margate Estates NeighborhoodEstimated payment $2,668/month
Highlights
- Wood Flooring
- 1 Car Attached Garage
- Patio
- Garden View
- Partial Storm Protection
- Card or Code Access
About This Home
Beautiful Townhome Nestled in One of The Finest Gated Communities. “MONTE CARLO “ is located In the city of Margate. This spacious Home Offers 3 Large Bedrooms, 2.5 Bathrooms. Open Floor Plan Concept, Master suite comes equipped with two closets, including large walk-in closet The Outdoor Patio Offers A Perfect Place To Relax And Entertaining Family And Friends. 1 Car Garage, 2 Car Driveway, guest parking available throughout community.
This community includes a pool, playground, and is pet friendly. Conveniently located near shopping, and with easy access to the highway. Property is ready for the right family to come in and make it a home. Come and see it today.
Don’t miss out on this incredible opportunity!
Townhouse Details
Home Type
- Townhome
Est. Annual Taxes
- $1,722
Year Built
- Built in 2006
Lot Details
- East Facing Home
- Fenced
HOA Fees
- $180 Monthly HOA Fees
Parking
- 1 Car Attached Garage
- Guest Parking
Home Design
- Concrete Block And Stucco Construction
Interior Spaces
- 1,356 Sq Ft Home
- Property has 2 Levels
- Ceiling Fan
- Vertical Blinds
- Open Floorplan
- Garden Views
Kitchen
- Electric Range
- Microwave
- Dishwasher
Flooring
- Wood
- Tile
Bedrooms and Bathrooms
- 3 Bedrooms
- Primary Bedroom Upstairs
- Jetted Tub and Shower Combination in Primary Bathroom
Laundry
- Dryer
- Washer
Home Security
Schools
- Liberty Elementary School
- Margate Middle School
- Coconut Crk High School
Additional Features
- Patio
- Central Heating and Cooling System
Listing and Financial Details
- Assessor Parcel Number 494206290660
Community Details
Overview
- Monte Carlo Condos
- Aztec Plat Subdivision
- The community has rules related to no recreational vehicles or boats
Pet Policy
- Pets Allowed
- Pet Size Limit
Security
- Card or Code Access
- Complex Is Fenced
- Partial Storm Protection
Map
Home Values in the Area
Average Home Value in this Area
Tax History
| Year | Tax Paid | Tax Assessment Tax Assessment Total Assessment is a certain percentage of the fair market value that is determined by local assessors to be the total taxable value of land and additions on the property. | Land | Improvement |
|---|---|---|---|---|
| 2025 | $1,722 | $111,100 | -- | -- |
| 2024 | $1,673 | $107,970 | -- | -- |
| 2023 | $1,673 | $104,830 | $0 | $0 |
| 2022 | $1,581 | $101,780 | $0 | $0 |
| 2021 | $1,530 | $98,820 | $0 | $0 |
| 2020 | $1,500 | $97,460 | $0 | $0 |
| 2019 | $1,465 | $95,270 | $0 | $0 |
| 2018 | $1,375 | $93,500 | $0 | $0 |
| 2017 | $1,351 | $91,580 | $0 | $0 |
| 2016 | $1,264 | $89,700 | $0 | $0 |
| 2015 | $1,291 | $89,080 | $0 | $0 |
| 2014 | $1,293 | $88,380 | $0 | $0 |
| 2013 | -- | $90,410 | $23,860 | $66,550 |
Property History
| Date | Event | Price | Change | Sq Ft Price |
|---|---|---|---|---|
| 11/19/2024 11/19/24 | For Sale | $420,000 | -- | $310 / Sq Ft |
Deed History
| Date | Type | Sale Price | Title Company |
|---|---|---|---|
| Special Warranty Deed | -- | Attorney | |
| Trustee Deed | -- | Attorney | |
| Special Warranty Deed | $205,500 | -- |
Mortgage History
| Date | Status | Loan Amount | Loan Type |
|---|---|---|---|
| Previous Owner | $194,835 | Purchase Money Mortgage |
Similar Homes in Margate, FL
Source: MIAMI REALTORS® MLS
MLS Number: A11696066
APN: 49-42-06-29-0660
- 560 Princess Dr
- 541 Princess Dr
- 5620 SW 3rd Place Unit 114
- 5620 SW 3rd Place Unit 204
- 5620 SW 3rd Place Unit 104
- 5561 SW 6th St
- 5660 SW 3rd Place Unit 116
- 375 SW 56th Ave Unit 201
- 375 SW 56th Ave Unit 215
- 5561 SW 6th Ct
- 291 N Cortez Dr
- 5621 SW 2nd Ct Unit 204
- 5621 SW 2nd Ct Unit 116
- 5621 SW 2nd Ct Unit 201
- 5641 SW 2 Court #101 Bldg 300 Ct
- 5641 SW 2nd Ct Unit 210
- 5681 SW 2nd Ct Unit 117
- 5681 SW 2nd Ct Unit 204
- 5681 SW 2nd Ct Unit 201
- 5681 SW 2nd Ct Unit 205
