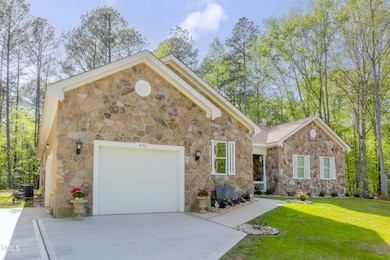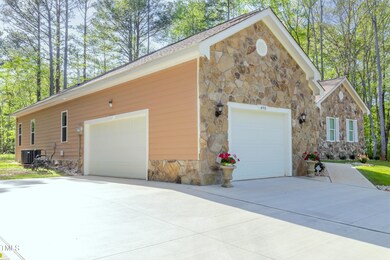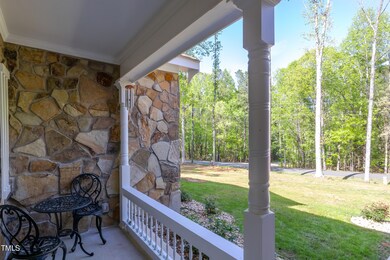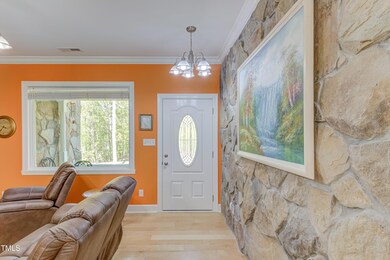490 Shawnee Dr Cypress Creek, NC 27549
Youngsville NeighborhoodEstimated payment $2,681/month
Highlights
- Golf Course Community
- Private Pool
- Open Floorplan
- Fitness Center
- Gated Community
- Community Lake
About This Home
Captivating luxury awaits! Welcome to a world where unmatched elegance meets modern convenience. Positioned on a generous 0.72-acre dual-lot parcel, priced enticingly at $430,000, this property has been appraised to match its listing value, safeguarding your investment from the start. This home is your canvas, with the option to personalize the siding and interior paint reflecting your aesthetic, at a minimal additional cost. Revel in the expanse of a ranch-style home featuring 9-foot ceilings and one-floor living without the hindrance of stairs. Key Features include: Spacious Luxury; 2,054 square feet of pure tranquility designed meticulously for the discerning buyer. Double Lot Delight; the spaciousness of two lots, ensuring ample room for leisure and privacy. No Negative Equity; rest easy knowing your purchase reflects the solid value affirmed by an appraisal. Assured Privacy; easement to the left.
Home Details
Home Type
- Single Family
Est. Annual Taxes
- $2,408
Year Built
- Built in 2021 | Remodeled
Lot Details
- 0.72 Acre Lot
- Private Entrance
- Secluded Lot
- Wooded Lot
- Many Trees
- Few Trees
- Private Yard
- Back and Front Yard
- Property is zoned R-30
HOA Fees
- $79 Monthly HOA Fees
Parking
- 2 Car Attached Garage
- Enclosed Parking
- Inside Entrance
- Parking Accessed On Kitchen Level
- Front Facing Garage
- Garage Door Opener
- Private Driveway
- Additional Parking
- 6 Open Parking Spaces
- Outside Parking
- Off-Street Parking
Home Design
- Transitional Architecture
- Traditional Architecture
- Brick or Stone Mason
- Block Foundation
- Shingle Roof
- Stone
Interior Spaces
- 2,054 Sq Ft Home
- 1-Story Property
- Open Floorplan
- Built-In Features
- Woodwork
- Smooth Ceilings
- High Ceiling
- Ceiling Fan
- Entrance Foyer
- Wood Flooring
- Unfinished Basement
- Crawl Space
- Pull Down Stairs to Attic
Kitchen
- Eat-In Kitchen
- Breakfast Bar
- Built-In Double Oven
- Cooktop
- Microwave
- Kitchen Island
- Granite Countertops
Bedrooms and Bathrooms
- 3 Bedrooms
- Walk-In Closet
- 2 Full Bathrooms
- Double Vanity
- Bathtub with Shower
Laundry
- Laundry Room
- Laundry on main level
- Washer and Electric Dryer Hookup
Accessible Home Design
- Visitor Bathroom
- Accessible Bedroom
- Accessible Common Area
- Accessible Kitchen
- Central Living Area
- Accessible Hallway
- Accessible Closets
- Accessible Washer and Dryer
- Visitable
Outdoor Features
- Private Pool
- Deck
- Patio
- Front Porch
Location
- Suburban Location
Schools
- Ed Best Elementary School
- Terrell Lane Middle School
- Louisburg High School
Utilities
- Forced Air Heating and Cooling System
- Heat Pump System
- Septic Tank
- High Speed Internet
- Cable TV Available
Listing and Financial Details
- Assessor Parcel Number 021128
Community Details
Overview
- Association fees include unknown
- Lake Royale Poa, Phone Number (252) 785-3565
- Lake Royale Subdivision
- Community Lake
Recreation
- Golf Course Community
- Tennis Courts
- Community Playground
- Fitness Center
- Community Pool
Additional Features
- Clubhouse
- Gated Community
Map
Home Values in the Area
Average Home Value in this Area
Tax History
| Year | Tax Paid | Tax Assessment Tax Assessment Total Assessment is a certain percentage of the fair market value that is determined by local assessors to be the total taxable value of land and additions on the property. | Land | Improvement |
|---|---|---|---|---|
| 2024 | $2,408 | $410,440 | $67,500 | $342,940 |
| 2023 | $2,357 | $261,280 | $20,160 | $241,120 |
| 2022 | $2,347 | $261,280 | $20,160 | $241,120 |
| 2021 | $887 | $102,010 | $20,160 | $81,850 |
| 2020 | $883 | $5,040 | $5,040 | $0 |
| 2019 | $44 | $5,040 | $5,040 | $0 |
| 2018 | $44 | $5,040 | $5,040 | $0 |
| 2017 | $43 | $4,500 | $4,500 | $0 |
| 2016 | $45 | $4,500 | $4,500 | $0 |
| 2015 | $45 | $4,500 | $4,500 | $0 |
| 2014 | $42 | $4,500 | $4,500 | $0 |
Property History
| Date | Event | Price | Change | Sq Ft Price |
|---|---|---|---|---|
| 04/12/2025 04/12/25 | For Sale | $430,000 | -- | $209 / Sq Ft |
Deed History
| Date | Type | Sale Price | Title Company |
|---|---|---|---|
| Interfamily Deed Transfer | -- | None Available | |
| Warranty Deed | $4,500 | None Available | |
| Deed | $3,500 | -- |
Mortgage History
| Date | Status | Loan Amount | Loan Type |
|---|---|---|---|
| Open | $125,000 | Credit Line Revolving | |
| Open | $201,000 | New Conventional |
Source: Doorify MLS
MLS Number: 10089047
APN: 021128
- 648 Shawnee Dr
- 490 Shawnee Dr
- 220 Shawnee Dr
- 216 Shawnee Dr
- 517 Shawnee Dr
- 652 Shawnee Dr
- 242 Shawnee Dr
- 535 Shawnee Dr
- 365 Shawnee Dr
- 110 Mohave Dr
- 116 Mohave Dr
- 209 Choctaw Dr
- 113 Pony Dr
- 137 Seneca Dr
- 220 Choctaw Dr
- 114 Shoshone Dr
- 373 Sagamore Dr
- 208 Sacred Fire Rd
- 205 Sacred Fire Rd
- 228 Sacred Fire Rd







