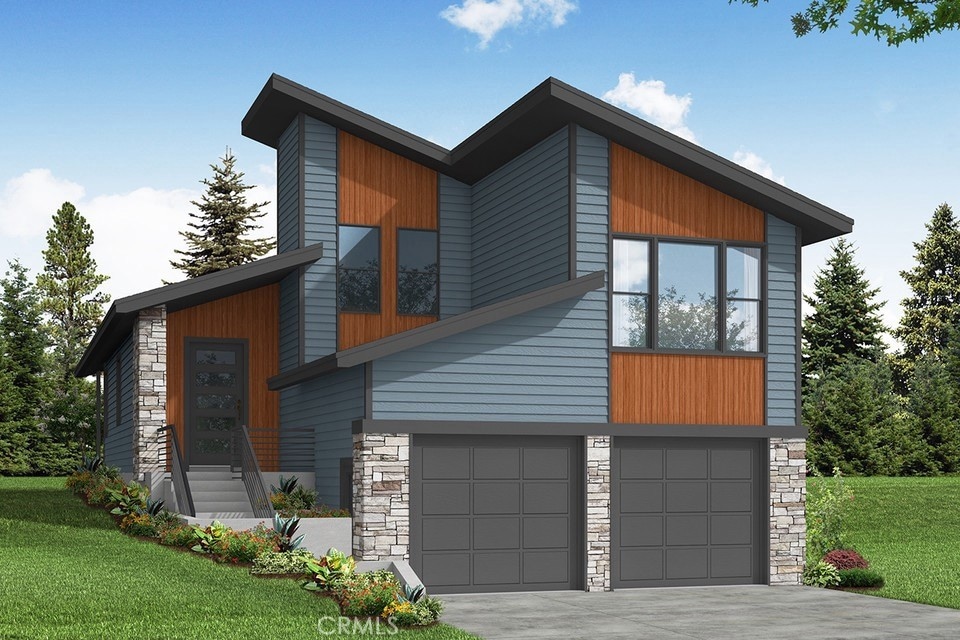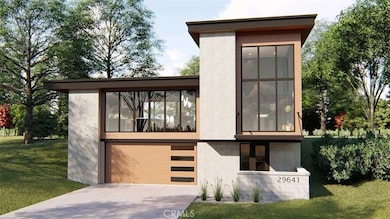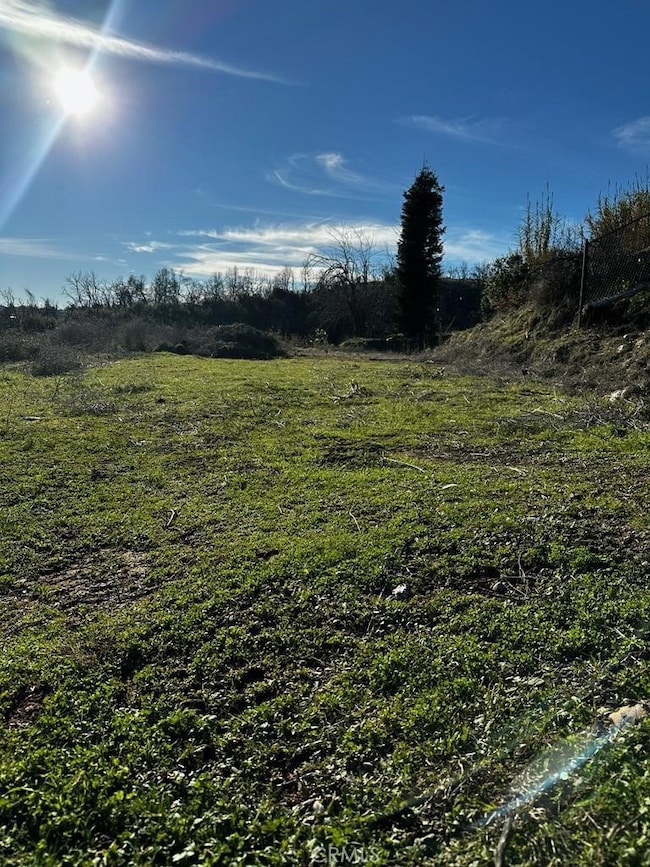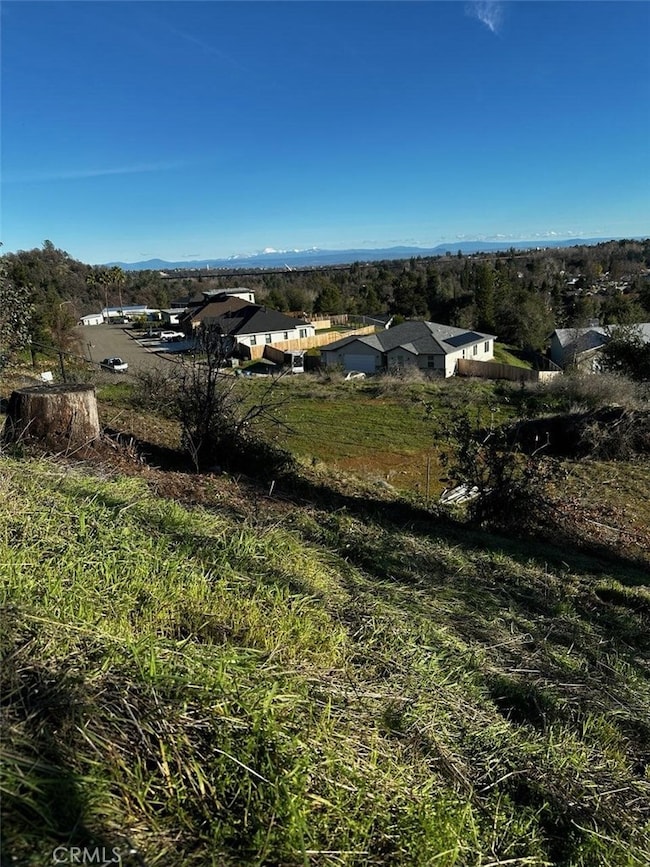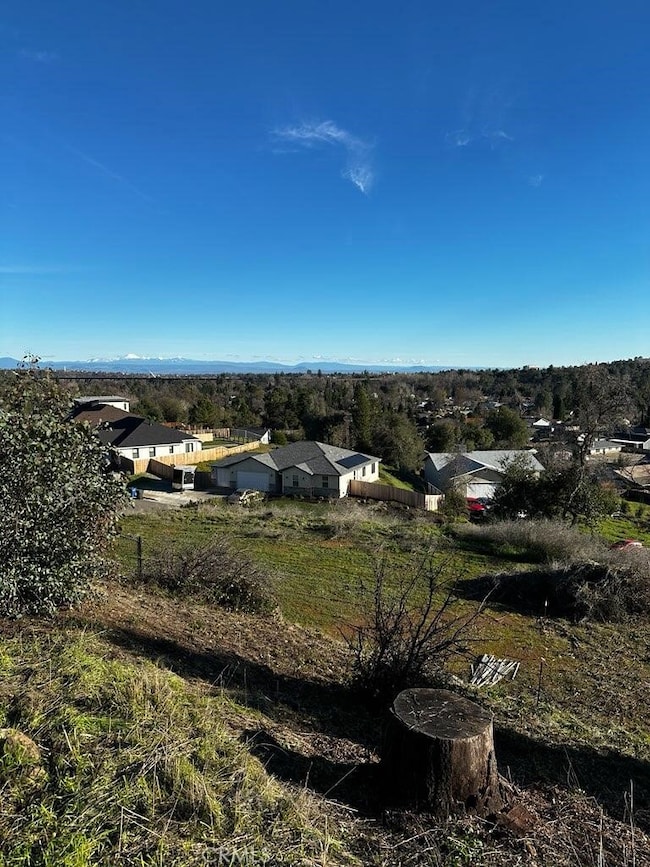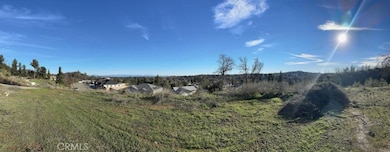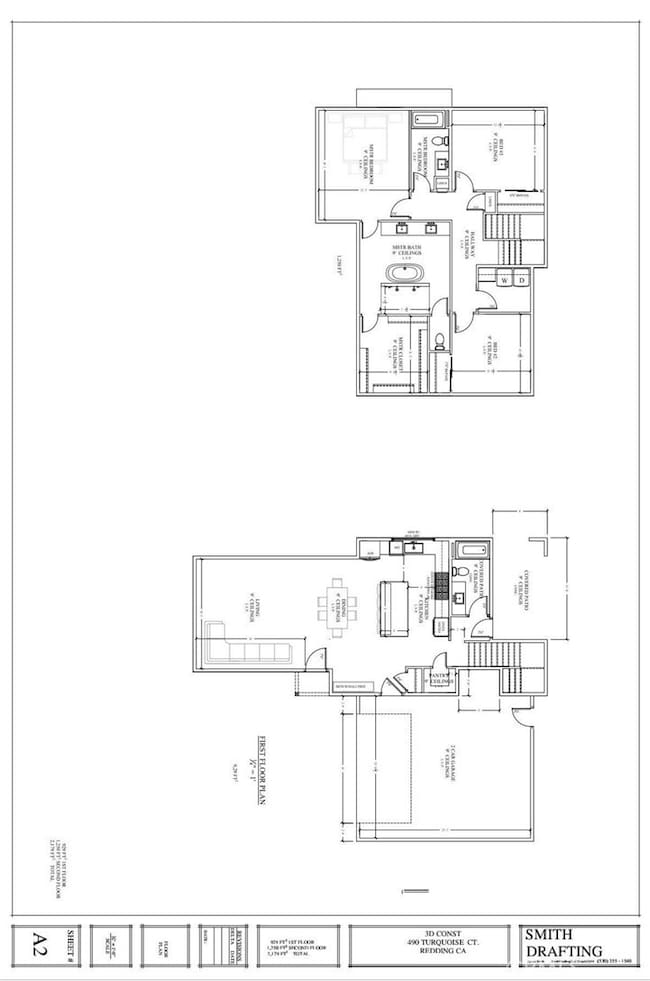
490 Turquoise Ct Redding, CA 96003
Lake Redding NeighborhoodEstimated payment $4,272/month
Highlights
- New Construction
- Primary Bedroom Suite
- 0.56 Acre Lot
- Shasta High School Rated A
- Panoramic View
- Open Floorplan
About This Home
Make your Dream of a Custom Home Come True! This home to be built on an amazing lot in the highly desirable Lake Redding Neighborhood is surrounded by newer custom homes. The renderings feature a 2,000 square foot home, with three bedrooms, two bathrooms, and an office. The stunning 180° views include Mount Lassen and the Sun dial Bridge. If you enjoy all that the outdoors has to offer, this tranquil location is within minutes of the Sacramento River Trails and hiking trails. You are a short 15-minute drive to beautiful Lake Shasta and Whiskey Town Lake, and within a 1-hour drive to Mount Shasta and Mount Lassen. For sports enthusiasts, there is water and snow skiing, boating, fishing, camping, biking, and house boating. The Mount Shasta Mall is five minutes away; where you can enjoy shopping, dining, and entertainment. Do not let this opportunity pass you by.
Listing Agent
Ruben Gutierrez, Broker Brokerage Phone: 714-514-7700 License #01125771
Home Details
Home Type
- Single Family
Est. Annual Taxes
- $1,021
Year Built
- Built in 2024 | New Construction
Lot Details
- 0.56 Acre Lot
- Property fronts a private road
- Irregular Lot
- Lot Sloped Down
Parking
- 2 Car Attached Garage
- Attached Carport
- Electric Vehicle Home Charger
- Parking Available
- Front Facing Garage
- Single Garage Door
- Garage Door Opener
- Driveway Up Slope From Street
Property Views
- Panoramic
- City Lights
- Mountain
- Hills
- Neighborhood
Home Design
- Modern Architecture
- Slab Foundation
- Fire Rated Drywall
- Frame Construction
- Composition Roof
- Pre-Cast Concrete Construction
- Stucco
Interior Spaces
- 2,000 Sq Ft Home
- 2-Story Property
- Open Floorplan
- High Ceiling
- Ceiling Fan
- Double Pane Windows
- Window Screens
- Living Room
- Laundry Room
Kitchen
- Range Hood
- Microwave
- Water Line To Refrigerator
- Dishwasher
- Quartz Countertops
- Disposal
Flooring
- Carpet
- Laminate
Bedrooms and Bathrooms
- 3 Bedrooms
- Primary Bedroom Suite
- Walk-In Closet
- 2 Full Bathrooms
Home Security
- Carbon Monoxide Detectors
- Fire and Smoke Detector
- Fire Sprinkler System
Outdoor Features
- Patio
- Rain Gutters
Utilities
- Central Heating and Cooling System
- Vented Exhaust Fan
- 220 Volts in Garage
- Natural Gas Connected
- Central Water Heater
Additional Features
- Solar owned by seller
- Suburban Location
Community Details
- No Home Owners Association
Listing and Financial Details
- Legal Lot and Block 7-9 / 14
- Assessor Parcel Number 115190003000
- $85 per year additional tax assessments
Map
Home Values in the Area
Average Home Value in this Area
Tax History
| Year | Tax Paid | Tax Assessment Tax Assessment Total Assessment is a certain percentage of the fair market value that is determined by local assessors to be the total taxable value of land and additions on the property. | Land | Improvement |
|---|---|---|---|---|
| 2024 | $1,021 | $90,000 | $79,200 | $10,800 |
| 2023 | $1,021 | $93,635 | $84,168 | $9,467 |
| 2022 | $1,003 | $91,800 | $82,518 | $9,282 |
| 2021 | $998 | $90,000 | $80,900 | $9,100 |
| 2020 | $705 | $61,200 | $51,918 | $9,282 |
| 2019 | $670 | $60,000 | $50,900 | $9,100 |
| 2018 | $524 | $194,735 | $51,925 | $142,810 |
| 2017 | $2,068 | $190,917 | $50,907 | $140,010 |
| 2016 | $2,000 | $187,174 | $49,909 | $137,265 |
| 2015 | $1,974 | $184,364 | $49,160 | $135,204 |
| 2014 | $1,959 | $180,754 | $48,198 | $132,556 |
Property History
| Date | Event | Price | Change | Sq Ft Price |
|---|---|---|---|---|
| 01/22/2024 01/22/24 | For Sale | $750,000 | -- | $375 / Sq Ft |
Deed History
| Date | Type | Sale Price | Title Company |
|---|---|---|---|
| Grant Deed | $90,000 | Placer Title | |
| Deed | -- | None Listed On Document | |
| Grant Deed | $60,000 | Placer Title Co | |
| Interfamily Deed Transfer | -- | None Available | |
| Interfamily Deed Transfer | -- | Alliance Title Company | |
| Grant Deed | $124,000 | First American Title Co |
Mortgage History
| Date | Status | Loan Amount | Loan Type |
|---|---|---|---|
| Previous Owner | $176,000 | New Conventional | |
| Previous Owner | $156,000 | New Conventional | |
| Previous Owner | $50,000 | Credit Line Revolving | |
| Previous Owner | $123,710 | Seller Take Back |
About the Listing Agent
Ruben's Other Listings
Source: California Regional Multiple Listing Service (CRMLS)
MLS Number: PW24013349
APN: 115-190-003-000
- 815 Santa Cruz Dr
- 824 Santa Cruz Dr
- 504 Seavy Ct
- 2440 Snow Ln
- 2450 Snow Ln
- 831 Santa Cruz Dr
- 832 Santa Cruz Dr
- 802 Palatine Ct
- 835 Santa Cruz Dr
- 866 Palatine Ct
- 625 Mary St
- 1063 River Ridge Dr
- 750 Pioneer Ct
- 819 Bellagio Terrace
- 872 Santa Cruz Dr
- Lot 13 N Ridge Dr
- 830 Royal Oaks Dr
- 866 Pioneer Dr
- 876 Santa Cruz Dr
- 4395 San Martin Place
