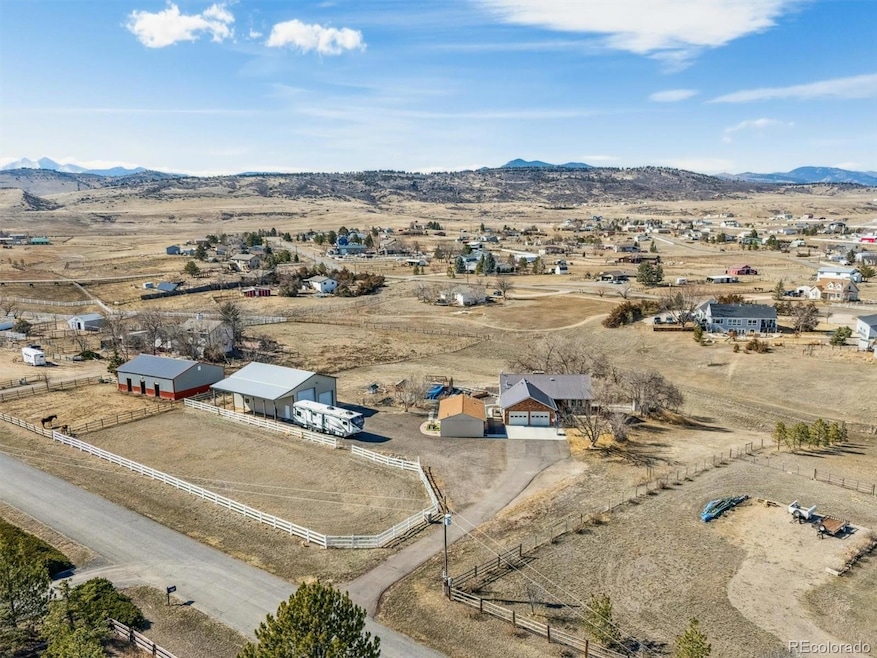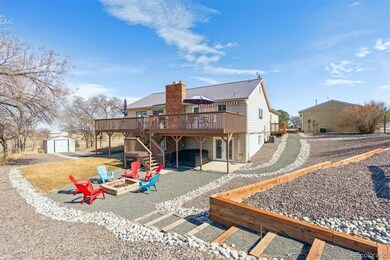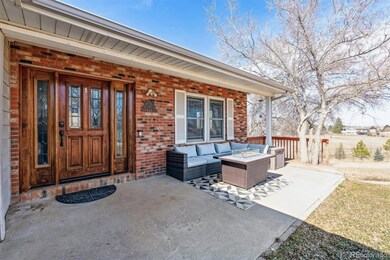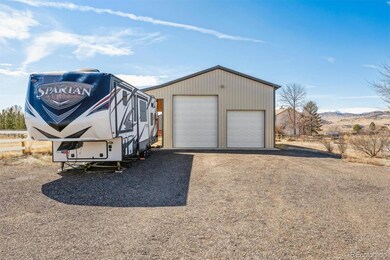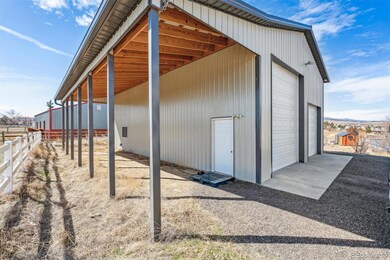
4900 Beverly Dr Berthoud, CO 80513
Estimated payment $5,583/month
Highlights
- Horses Allowed On Property
- RV Garage
- Pasture Views
- Berthoud Elementary School Rated A-
- Open Floorplan
- Deck
About This Home
Great opportunity to buy Horse Property on acreage, featuring a beautifully updated home with multi-generational living space and a 1440sf workshop. Bring your RV or trailer, there's plenty of parking both covered and open. You'll love gathering in the remodeled kitchen with large island, extended custom cabinets, granite counters, and stainless appliances. The main level features a generous open floorplan with loads of bright windows and newer flooring. Take the party out onto the oversized deck with sweeping views, or step down to the firepit for s'mores. The walk-out basement has its own covered patio. The remodeled primary suite with walk-in closet has a beautifully finished new bathroom. 2 more bedrooms share another new bathroom, plus there's a Rec room/flex space for movie watching, games, or work from home office. The large main floor office could easily be a 4th bedroom and the third bathroom is also nicely updated. This property has a wonderful multi-generational living opportunity. Amazing newly built 1440sf Shop with 14' door for indoor RV parking, plus a carport on the workshop, and open trailer parking. The attached house garage is an oversized 2-car with extra room for storage. This acreage neighborhood provides ample space and privacy from neighbors, don't miss this chance you'll love living here!
Listing Agent
RE/MAX Professionals Brokerage Email: wyethhomes@gmail.com,720-299-1390 License #40036306

Home Details
Home Type
- Single Family
Est. Annual Taxes
- $5,027
Year Built
- Built in 1978 | Remodeled
Lot Details
- 2.3 Acre Lot
- South Facing Home
- Partially Fenced Property
- Private Yard
- Property is zoned FA1
HOA Fees
- $84 Monthly HOA Fees
Parking
- 8 Car Attached Garage
- 2 Carport Spaces
- Epoxy
- RV Garage
- 2 RV Parking Spaces
Property Views
- Pasture
- Meadow
Home Design
- Traditional Architecture
- Brick Exterior Construction
- Composition Roof
- Metal Roof
- Wood Siding
- Metal Siding
- Radon Mitigation System
Interior Spaces
- 1-Story Property
- Open Floorplan
- Gas Fireplace
- Double Pane Windows
- Window Treatments
- Family Room
- Living Room with Fireplace
- Dining Room
- Laundry Room
Kitchen
- Breakfast Area or Nook
- Double Oven
- Cooktop
- Microwave
- Dishwasher
- Kitchen Island
- Granite Countertops
- Quartz Countertops
Flooring
- Carpet
- Tile
- Vinyl
Bedrooms and Bathrooms
- 4 Bedrooms | 1 Main Level Bedroom
- Walk-In Closet
Finished Basement
- Walk-Out Basement
- Bedroom in Basement
- 3 Bedrooms in Basement
Outdoor Features
- Deck
- Covered patio or porch
- Fire Pit
- Rain Gutters
Schools
- Berthoud Elementary School
- Turner Middle School
- Berthoud High School
Utilities
- Forced Air Heating and Cooling System
- 220 Volts in Garage
Additional Features
- Garage doors are at least 85 inches wide
- Smoke Free Home
- Ground Level
- Pasture
- Horses Allowed On Property
Community Details
- Berthoud Estates HOA, Phone Number (970) 484-0101
- Berthoud Estates Subdivision
Listing and Financial Details
- Exclusions: Sellers personal property, house washer & dryer, house garage fridge, apt refrigerator, chicken coop
- Assessor Parcel Number R0687766
Map
Home Values in the Area
Average Home Value in this Area
Tax History
| Year | Tax Paid | Tax Assessment Tax Assessment Total Assessment is a certain percentage of the fair market value that is determined by local assessors to be the total taxable value of land and additions on the property. | Land | Improvement |
|---|---|---|---|---|
| 2025 | $5,027 | $61,473 | $13,400 | $48,073 |
| 2024 | $5,027 | $54,846 | $13,400 | $41,446 |
| 2022 | $4,680 | $45,613 | $5,671 | $39,942 |
| 2021 | $4,790 | $46,925 | $5,834 | $41,091 |
| 2020 | $4,549 | $44,115 | $5,834 | $38,281 |
| 2019 | $4,431 | $43,379 | $5,834 | $37,545 |
| 2018 | $3,747 | $33,739 | $5,875 | $27,864 |
| 2017 | $3,362 | $33,739 | $5,875 | $27,864 |
| 2016 | $2,933 | $27,358 | $6,495 | $20,863 |
| 2015 | $2,547 | $27,360 | $6,500 | $20,860 |
| 2014 | $2,603 | $26,750 | $6,500 | $20,250 |
Property History
| Date | Event | Price | Change | Sq Ft Price |
|---|---|---|---|---|
| 03/06/2025 03/06/25 | For Sale | $910,000 | +54.2% | $330 / Sq Ft |
| 06/08/2020 06/08/20 | Off Market | $590,000 | -- | -- |
| 05/03/2020 05/03/20 | Off Market | $310,000 | -- | -- |
| 03/10/2020 03/10/20 | Sold | $590,000 | -4.8% | $214 / Sq Ft |
| 01/31/2020 01/31/20 | Price Changed | $619,999 | -1.6% | $225 / Sq Ft |
| 11/22/2019 11/22/19 | Price Changed | $630,000 | -1.5% | $228 / Sq Ft |
| 09/28/2019 09/28/19 | Price Changed | $639,900 | -1.5% | $232 / Sq Ft |
| 08/16/2019 08/16/19 | For Sale | $649,900 | +20.2% | $235 / Sq Ft |
| 01/28/2019 01/28/19 | Off Market | $540,500 | -- | -- |
| 05/17/2016 05/17/16 | Sold | $540,500 | -3.3% | $196 / Sq Ft |
| 04/17/2016 04/17/16 | Pending | -- | -- | -- |
| 03/02/2016 03/02/16 | For Sale | $559,000 | +80.3% | $203 / Sq Ft |
| 04/25/2012 04/25/12 | Sold | $310,000 | -8.6% | $112 / Sq Ft |
| 03/26/2012 03/26/12 | Pending | -- | -- | -- |
| 01/29/2012 01/29/12 | For Sale | $339,000 | -- | $123 / Sq Ft |
Deed History
| Date | Type | Sale Price | Title Company |
|---|---|---|---|
| Special Warranty Deed | $590,000 | Guardian Title | |
| Warranty Deed | $540,500 | Land Title Guarantee | |
| Warranty Deed | $310,000 | Unified Title Company Of Nor | |
| Quit Claim Deed | -- | Canyon Title Company | |
| Interfamily Deed Transfer | -- | None Available | |
| Warranty Deed | $114,000 | -- |
Mortgage History
| Date | Status | Loan Amount | Loan Type |
|---|---|---|---|
| Open | $505,464 | New Conventional | |
| Closed | $472,050 | New Conventional | |
| Previous Owner | $82,000 | Credit Line Revolving | |
| Previous Owner | $350,000 | Purchase Money Mortgage | |
| Previous Owner | $220,000 | New Conventional | |
| Previous Owner | $364,200 | Unknown | |
| Previous Owner | $346,500 | Negative Amortization | |
| Previous Owner | $79,000 | Credit Line Revolving | |
| Previous Owner | $258,700 | Unknown | |
| Previous Owner | $260,000 | Unknown | |
| Previous Owner | $24,680 | Credit Line Revolving | |
| Previous Owner | $200,000 | Unknown | |
| Previous Owner | $193,800 | Unknown | |
| Previous Owner | $177,000 | Unknown |
Similar Homes in Berthoud, CO
Source: REcolorado®
MLS Number: 7026500
APN: 94302-11-004
- 0 Beverly Dr
- 5101 Gary Dr
- 4701 Meining Rd
- 1901 Blue Mountain Ave
- 4025 Arleigh Dr
- 4022 Arleigh Dr
- 235 S County Road 23
- 0 Lucky Ln
- 205 S County Road 23
- 4514 Hoot Owl Dr
- 102 N County Road 23
- 3401 Meining Rd
- 15789 N 83rd St
- 0 W County Road 8e Unit RECIR1018960
- 851 Pierre Ridge Rd
- 871 N County Road 23e
- 200 Bothun Rd
- 601 Candice Ct
- 3520 W County Road 8
- 600 Ramona Ct
