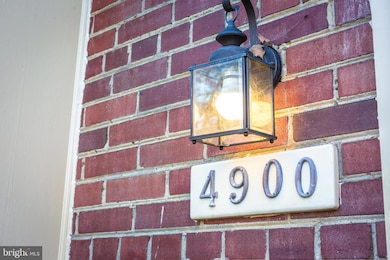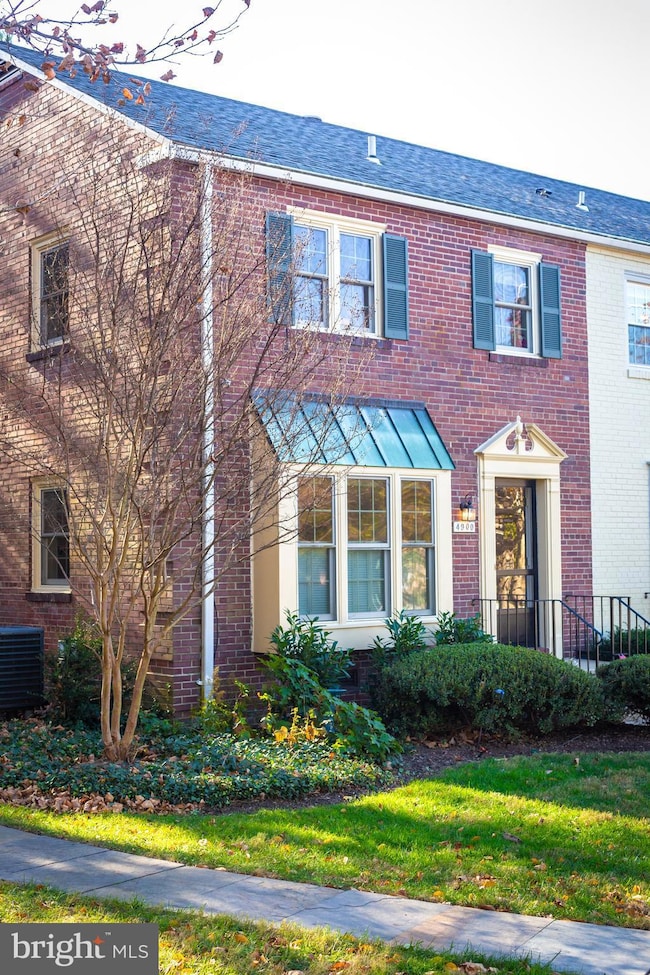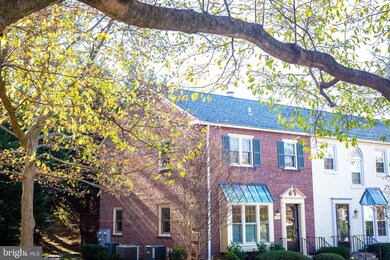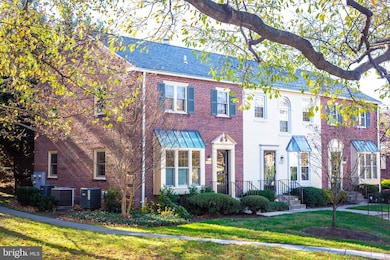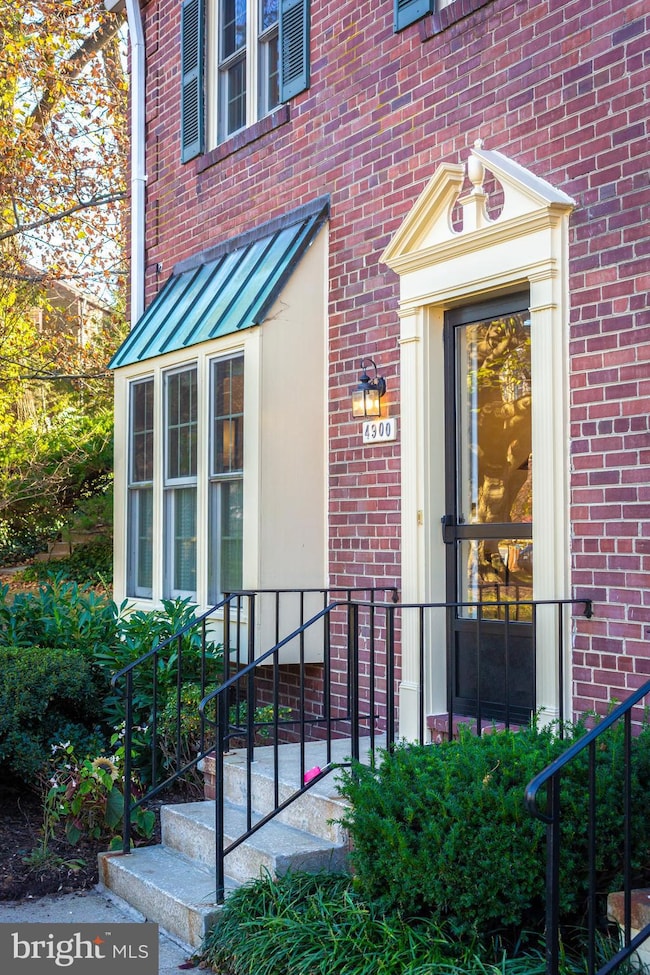
4900 Bradley Blvd Chevy Chase, MD 20815
Downtown Bethesda NeighborhoodHighlights
- Colonial Architecture
- Deck
- Wood Flooring
- Somerset Elementary School Rated A
- Traditional Floor Plan
- Upgraded Countertops
About This Home
As of January 2025Welcome to this beautiful two-level townhome nestled in the sought-after Kenwood Forest community. What can you say! Buyer got cold feet before the home inspection was even started. This spacious residence features 3 bedrooms and 2.5 bathrooms, offering a perfect blend of comfort and style.
Step inside to find hardwood floors throughout, a separate living room for relaxation, and a separate dining room for entertaining. The updated kitchen boasts stainless steel appliances, granite countertops, and ample cabinet space, perfect for the home chef. Enjoy outdoor dining and grilling on your private rear deck.
Upstairs, discover three sun-filled bedrooms, including a primary suite with an updated en-suite bathroom. Additional features include a pull-down attic for convenient storage and updated bathrooms throughout.
This pet-friendly townhome is ideally located just minutes from downtown Bethesda, within walking distance to Metro, and close to Norwood Park and the Capital Crescent Trail. Enjoy the vibrant local lifestyle with easy access to parks, shops, and dining.
Don’t miss the opportunity to make this sunny, inviting home yours!
Townhouse Details
Home Type
- Townhome
Est. Annual Taxes
- $8,580
Year Built
- Built in 1950 | Remodeled in 2011
HOA Fees
- $446 Monthly HOA Fees
Home Design
- Colonial Architecture
- Brick Exterior Construction
- Brick Foundation
Interior Spaces
- 1,122 Sq Ft Home
- Property has 2 Levels
- Traditional Floor Plan
- Double Pane Windows
- Insulated Windows
- Window Treatments
- Bay Window
- French Doors
- Dining Area
- Wood Flooring
- Crawl Space
- Stacked Washer and Dryer
Kitchen
- Eat-In Kitchen
- Stove
- Ice Maker
- Dishwasher
- Upgraded Countertops
- Disposal
Bedrooms and Bathrooms
- 3 Bedrooms
- En-Suite Bathroom
Home Security
Utilities
- Central Air
- Back Up Electric Heat Pump System
- Electric Water Heater
Additional Features
- Energy-Efficient Appliances
- Deck
Listing and Financial Details
- Assessor Parcel Number 160702223417
Community Details
Overview
- Association fees include exterior building maintenance, management, insurance, parking fee, reserve funds, lawn maintenance, sewer, water, trash
- Kenwood Forest Ii Community
- Kenwood Forest Subdivision
Pet Policy
- Limit on the number of pets
Security
- Storm Doors
Map
Home Values in the Area
Average Home Value in this Area
Property History
| Date | Event | Price | Change | Sq Ft Price |
|---|---|---|---|---|
| 01/17/2025 01/17/25 | Sold | $825,000 | 0.0% | $735 / Sq Ft |
| 12/16/2024 12/16/24 | Pending | -- | -- | -- |
| 11/17/2024 11/17/24 | For Sale | $825,000 | +37.0% | $735 / Sq Ft |
| 10/31/2013 10/31/13 | Sold | $602,000 | +0.5% | $537 / Sq Ft |
| 09/09/2013 09/09/13 | Pending | -- | -- | -- |
| 09/06/2013 09/06/13 | For Sale | $599,000 | -- | $534 / Sq Ft |
Tax History
| Year | Tax Paid | Tax Assessment Tax Assessment Total Assessment is a certain percentage of the fair market value that is determined by local assessors to be the total taxable value of land and additions on the property. | Land | Improvement |
|---|---|---|---|---|
| 2024 | $8,580 | $700,000 | $0 | $0 |
| 2023 | $7,297 | $650,000 | $0 | $0 |
| 2022 | $4,836 | $600,000 | $180,000 | $420,000 |
| 2021 | $6,327 | $600,000 | $180,000 | $420,000 |
| 2020 | $6,298 | $600,000 | $180,000 | $420,000 |
| 2019 | $12,543 | $600,000 | $174,000 | $426,000 |
| 2018 | $6,036 | $580,000 | $0 | $0 |
| 2017 | $6,522 | $560,000 | $0 | $0 |
| 2016 | -- | $540,000 | $0 | $0 |
| 2015 | $4,764 | $520,000 | $0 | $0 |
| 2014 | $4,764 | $500,000 | $0 | $0 |
Mortgage History
| Date | Status | Loan Amount | Loan Type |
|---|---|---|---|
| Open | $783,750 | New Conventional | |
| Previous Owner | $100,000 | Credit Line Revolving | |
| Previous Owner | $200,000 | New Conventional | |
| Previous Owner | $300,000 | Stand Alone Second | |
| Previous Owner | $60,000 | Credit Line Revolving | |
| Previous Owner | $164,800 | Purchase Money Mortgage |
Deed History
| Date | Type | Sale Price | Title Company |
|---|---|---|---|
| Warranty Deed | $825,000 | Universal Title | |
| Interfamily Deed Transfer | -- | None Available | |
| Deed | $602,000 | First American Title Ins Co | |
| Deed | $227,500 | -- | |
| Deed | $206,000 | -- |
About the Listing Agent

Howe Real Estate Should Be is not just a clever slogan with the Lise Howe Group! We pride ourselves on being expert Realtors, dedicated to making your real estate transaction go smoothly! We will always respect your budget and work hard to achieve your wish list! With nearly 38 years in real estate and a law degree too, Lise Howe puts her experience to work for buyers and sellers alike. As an Army brat who moved many times as a child, Lise loves helping people relocate to DC, find that perfect
Lise Courtney's Other Listings
Source: Bright MLS
MLS Number: MDMC2156314
APN: 07-02223417
- 4928 Bradley Blvd
- 4871 Chevy Chase Dr
- 6722 Offutt Ln
- 7034 Strathmore St Unit 6
- 7036 Strathmore St Unit 311
- 4720 Chevy Chase Dr Unit 204
- 4720 Chevy Chase Dr Unit 406
- 4720 Chevy Chase Dr Unit 503
- 7171 Woodmont Ave Unit 205
- 7171 Woodmont Ave Unit 206
- 7171 Woodmont Ave Unit 412
- 7111 Woodmont Ave Unit 107
- 7111 Woodmont Ave Unit 701
- 7111 Woodmont Ave Unit 108
- 6820 Wisconsin Ave Unit 4011
- 6820 Wisconsin Ave Unit 2009
- 6820 Wisconsin Ave Unit 8001
- 6820 Wisconsin Ave Unit 6009
- 6820 Wisconsin Ave Unit 2008
- 4812 Chevy Chase Blvd

