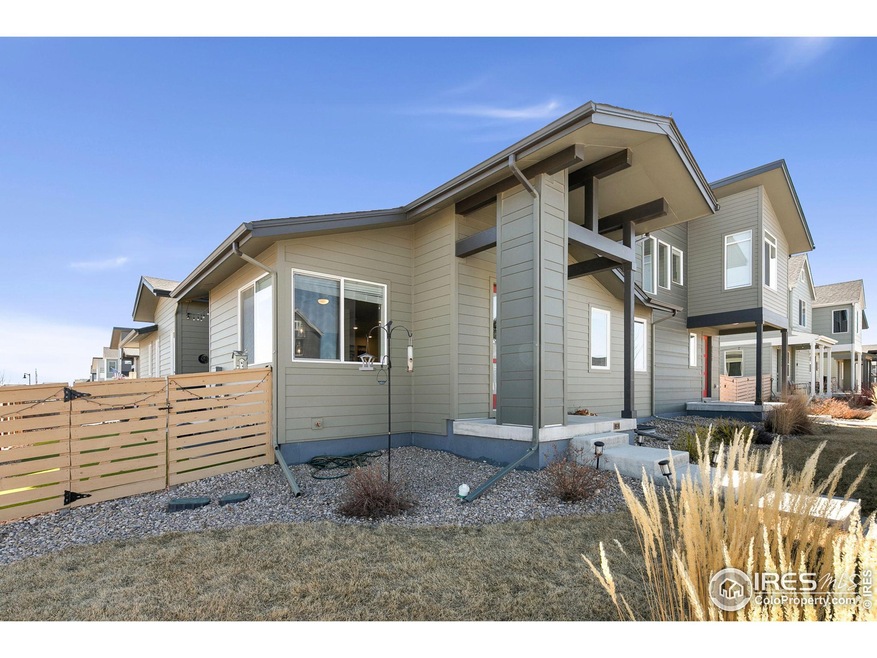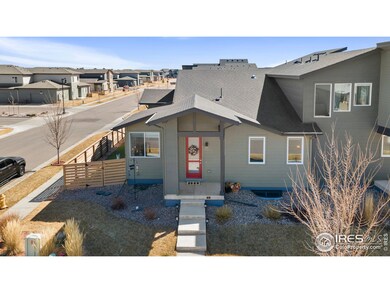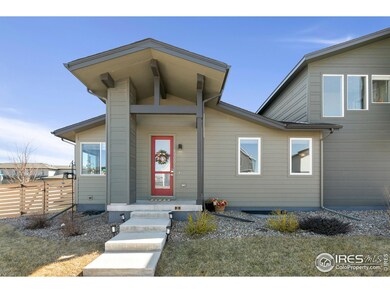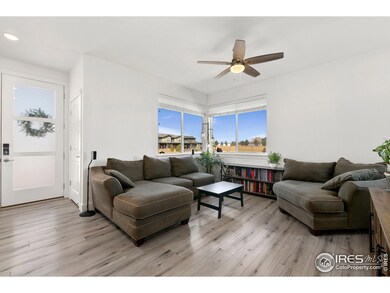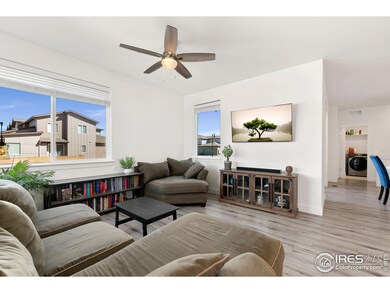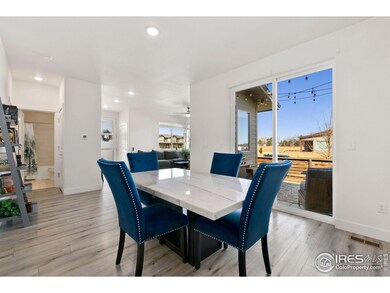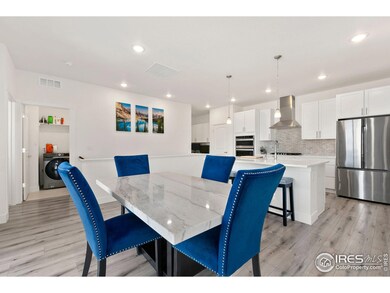
4900 Brule Dr Timnath, CO 80547
Estimated payment $3,532/month
Highlights
- Spa
- Open Floorplan
- Corner Lot
- Green Energy Generation
- Clubhouse
- 3-minute walk to Trailside South Park
About This Home
Stunning ranch-style paired home in the coveted Trailside Community of Timnath. This beautifully appointed home is the perfect blend of luxury, convenience, and comfort boasting high-end finishes that today's buyers crave, ensuring both style and functionality at every turn. Step inside and be immediately impressed by the chef's kitchen, a true showstopper, complete with two spacious pantries, top-of-the-line appliances, and ample counter space - ideal for preparing meals and entertaining guests. The open-concept design creates a seamless flow between the kitchen, dining, and living areas, making this home perfect for both everyday living and special gatherings. Unfinished basement for future expansion. Enjoy the rare and highly desirable fenced-in private yard, providing an exclusive outdoor retreat for relaxation, gardening, or entertaining. Plus, the attached two-car garage offers additional convenience and storage. This paired home, built by Brightland Homes, is nestled in a prime location, with easy access to parks, trails, and the clubhouse, making it a dream for outdoor enthusiasts. The surrounding neighborhood is perfect for an active lifestyle, offering plenty of space to explore and unwind. Conveniently located near highly-rated schools, this home offers not only a peaceful retreat but also proximity to everything you need for modern living. Don't miss your chance to own this incredible property in Timnath's coveted Trailside community - a rare opportunity that won't last long!
Townhouse Details
Home Type
- Townhome
Est. Annual Taxes
- $4,866
Year Built
- Built in 2021
Lot Details
- 4,539 Sq Ft Lot
- Fenced
- Level Lot
- Sprinkler System
Parking
- 2 Car Attached Garage
- Alley Access
Home Design
- Composition Roof
- Composition Shingle
Interior Spaces
- 1,482 Sq Ft Home
- 1-Story Property
- Open Floorplan
- Double Pane Windows
- Unfinished Basement
- Basement Fills Entire Space Under The House
Kitchen
- Eat-In Kitchen
- Gas Oven or Range
- Microwave
- Dishwasher
- Kitchen Island
- Disposal
Flooring
- Carpet
- Luxury Vinyl Tile
Bedrooms and Bathrooms
- 2 Bedrooms
- Walk-In Closet
- Primary bathroom on main floor
Laundry
- Laundry on main level
- Washer and Dryer Hookup
Eco-Friendly Details
- Energy-Efficient HVAC
- Green Energy Generation
Outdoor Features
- Spa
- Patio
- Exterior Lighting
Schools
- Timnath Elementary School
- Timnath Middle-High School
Utilities
- Forced Air Heating and Cooling System
- High Speed Internet
- Satellite Dish
- Cable TV Available
Listing and Financial Details
- Assessor Parcel Number R1669076
Community Details
Overview
- No Home Owners Association
- Association fees include common amenities, snow removal, ground maintenance, utilities
- Built by Brightland Homes
- Trailside On Harmony Subdivision
Amenities
- Clubhouse
Recreation
- Community Pool
- Park
- Hiking Trails
Map
Home Values in the Area
Average Home Value in this Area
Tax History
| Year | Tax Paid | Tax Assessment Tax Assessment Total Assessment is a certain percentage of the fair market value that is determined by local assessors to be the total taxable value of land and additions on the property. | Land | Improvement |
|---|---|---|---|---|
| 2025 | $4,718 | $33,152 | $8,201 | $24,951 |
| 2024 | $4,718 | $33,152 | $8,201 | $24,951 |
| 2022 | $1,229 | $14,171 | $6,672 | $7,499 |
| 2021 | $1,229 | $8,062 | $8,062 | $0 |
| 2020 | $1,199 | $7,830 | $7,830 | $0 |
| 2019 | $385 | $2,511 | $2,511 | $0 |
| 2018 | $9 | $29 | $29 | $0 |
Property History
| Date | Event | Price | Change | Sq Ft Price |
|---|---|---|---|---|
| 03/06/2025 03/06/25 | For Sale | $560,000 | -- | $378 / Sq Ft |
Deed History
| Date | Type | Sale Price | Title Company |
|---|---|---|---|
| Special Warranty Deed | $563,074 | None Listed On Document |
Mortgage History
| Date | Status | Loan Amount | Loan Type |
|---|---|---|---|
| Open | $514,900 | New Conventional |
Similar Homes in Timnath, CO
Source: IRES MLS
MLS Number: 1027859
APN: 86021-16-001
- 6001 Denys Dr
- 6019 Denys Dr
- 5006 Rendezvous Pkwy
- 5024 Mckinnon Ct
- 5075 Mckinnon Ct
- 5068 Mckinnon Ct
- 5962 Rendezvous Pkwy
- 6129 Zebulon Place
- 6133 Zebulon Place
- 5870 Isabella Ave
- 6109 Zebulon Place
- 5086 Mckinnon Ct
- 4794 Champlain Dr
- 6183 Mckinnon Ct
- 5789 Champlain Dr
- 4762 Champlain Dr
- 5043 Blanchette St
- 5271 Rendezvous Pkwy
- 6001 Goodnight Ave
- 4812 Bourgmont Ct
