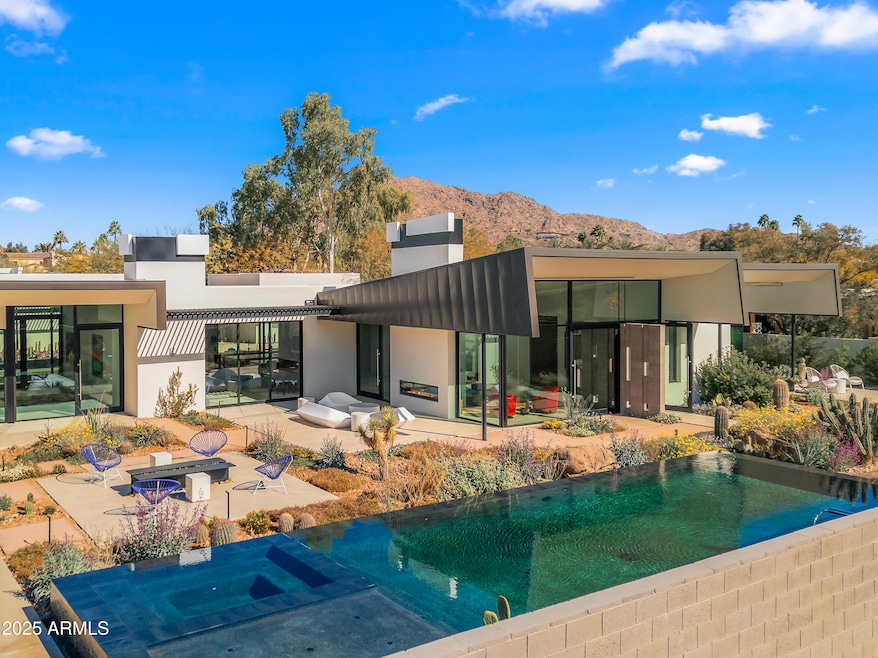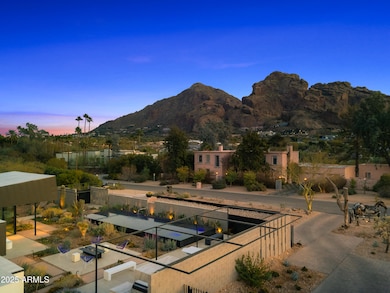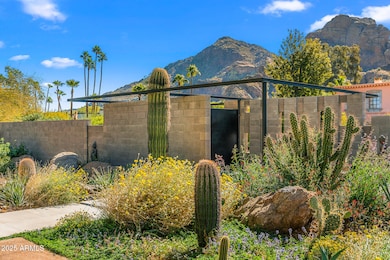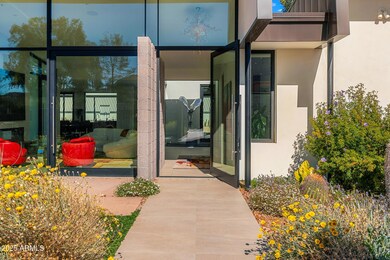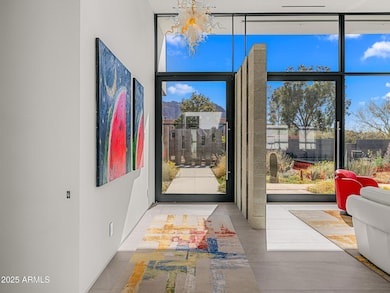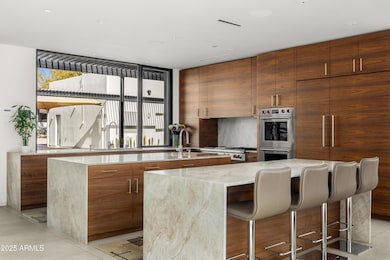
4900 E Arroyo Verde Dr Paradise Valley, AZ 85253
Paradise Valley NeighborhoodEstimated payment $44,348/month
Highlights
- Guest House
- Heated Pool
- 1.09 Acre Lot
- Kiva Elementary School Rated A
- RV Hookup
- Mountain View
About This Home
Here's your chance to live in a piece of art! Architect Jack Black brings together sleek and modern with a warm and welcoming presence, perfectly designed to capture all of the natural beauty of Camelback Mountain and surrounding areas. From the moment you walk through the front gate and into the peaceful desert garden designed by Greey-Pickett, you will immediately know, this home is a true masterpiece. Black walnut custom cabinetry throughout the entire home, including three bed frames and built-in storage, crafted by James Douglas. The dual desks in the office are made from vintage French Burl walnut veneer from the 1950's. Impeccable details everywhere you look including the 3 gas fireplaces, Pietra Imperial Marble in primary bathroom, indoor/outdoor shower, Blue Roma Quartzite and Onice Multicolor Persian Polished Onyx found in the guest bathrooms. Italian ceramic tile throughout. 3 bedrooms and an office in the main house plus a wonderful detached guest house. This home is ready to host your next dinner party with seamless indoor/outdoor dining and entertaining space, a 1,000 bottle temperature controlled wine room, designer kitchen with leathered Taj Mahal Quartzite countertops and beautiful outdoor BBQ. Home also features a Control 4 Comprehensive Home Automation System. If you're a car enthusiast, take note of the 6 temperature controlled garages to display your showpieces as well as a covered carport. Meticulous landscape everywhere you look, making you forget you live in the city. Don't forget about the stunning negative edge pool (360 degrees!).The home operates on Control 4 system and features 8 security cameras. Don't let this once in a lifetime home slip you by!
Home Details
Home Type
- Single Family
Est. Annual Taxes
- $9,757
Year Built
- Built in 2024
Lot Details
- 1.09 Acre Lot
- Desert faces the front and back of the property
- Wrought Iron Fence
- Block Wall Fence
- Sprinklers on Timer
- Private Yard
- Grass Covered Lot
Parking
- 6 Car Garage
- 2 Carport Spaces
- Garage ceiling height seven feet or more
- Heated Garage
- Side or Rear Entrance to Parking
- RV Hookup
Home Design
- Roof Updated in 2024
- Wood Frame Construction
- Foam Roof
- Block Exterior
- Stucco
Interior Spaces
- 5,002 Sq Ft Home
- 1-Story Property
- Vaulted Ceiling
- Ceiling Fan
- Gas Fireplace
- Double Pane Windows
- Living Room with Fireplace
- 3 Fireplaces
- Mountain Views
- Security System Owned
Kitchen
- Kitchen Updated in 2024
- Eat-In Kitchen
- Breakfast Bar
- Gas Cooktop
- Kitchen Island
Flooring
- Floors Updated in 2024
- Tile Flooring
Bedrooms and Bathrooms
- 4 Bedrooms
- Bathroom Updated in 2024
- Primary Bathroom is a Full Bathroom
- 4.5 Bathrooms
- Dual Vanity Sinks in Primary Bathroom
- Bathtub With Separate Shower Stall
Pool
- Pool Updated in 2024
- Heated Pool
- Spa
Outdoor Features
- Outdoor Fireplace
- Outdoor Storage
- Built-In Barbecue
- Playground
Schools
- Kiva Elementary School
- Mohave Middle School
- Saguaro High School
Utilities
- Cooling System Updated in 2024
- Cooling Available
- Zoned Heating
- Heating System Uses Natural Gas
- Plumbing System Updated in 2024
- Wiring Updated in 2024
- Tankless Water Heater
- High Speed Internet
- Cable TV Available
Additional Features
- No Interior Steps
- Guest House
Community Details
- No Home Owners Association
- Association fees include no fees
- Built by Jack Black
- Arroyo Verde Subdivision, Custom Floorplan
Listing and Financial Details
- Tax Lot 7
- Assessor Parcel Number 169-23-014
Map
Home Values in the Area
Average Home Value in this Area
Tax History
| Year | Tax Paid | Tax Assessment Tax Assessment Total Assessment is a certain percentage of the fair market value that is determined by local assessors to be the total taxable value of land and additions on the property. | Land | Improvement |
|---|---|---|---|---|
| 2025 | $9,757 | $247,621 | -- | -- |
| 2024 | $6,038 | $167,784 | -- | -- |
| 2023 | $6,038 | $175,180 | $35,030 | $140,150 |
| 2022 | $5,768 | $131,460 | $26,290 | $105,170 |
| 2021 | $6,169 | $121,750 | $24,350 | $97,400 |
| 2020 | $6,126 | $113,500 | $22,700 | $90,800 |
| 2019 | $5,893 | $101,230 | $20,240 | $80,990 |
| 2018 | $5,652 | $84,330 | $16,860 | $67,470 |
| 2017 | $5,406 | $81,580 | $16,310 | $65,270 |
| 2016 | $5,281 | $88,420 | $17,680 | $70,740 |
| 2015 | $4,980 | $88,420 | $17,680 | $70,740 |
Property History
| Date | Event | Price | Change | Sq Ft Price |
|---|---|---|---|---|
| 02/21/2025 02/21/25 | For Sale | $7,800,000 | -- | $1,559 / Sq Ft |
Deed History
| Date | Type | Sale Price | Title Company |
|---|---|---|---|
| Interfamily Deed Transfer | -- | Chicago Title Agency Inc | |
| Warranty Deed | $670,000 | Empire West Title Agency | |
| Interfamily Deed Transfer | -- | None Available | |
| Warranty Deed | $965,000 | Tsa Title Agency | |
| Warranty Deed | $855,000 | Tsa Title Agency | |
| Warranty Deed | $325,000 | Security Title Agency |
Mortgage History
| Date | Status | Loan Amount | Loan Type |
|---|---|---|---|
| Open | $300,000 | New Conventional | |
| Open | $500,000 | New Conventional | |
| Closed | $417,000 | New Conventional | |
| Previous Owner | $772,000 | New Conventional | |
| Previous Owner | $641,250 | Purchase Money Mortgage | |
| Previous Owner | $300,200 | Unknown | |
| Previous Owner | $300,000 | New Conventional | |
| Closed | $96,450 | No Value Available |
Similar Homes in the area
Source: Arizona Regional Multiple Listing Service (ARMLS)
MLS Number: 6824219
APN: 169-23-014
- 6324 N 48th Place
- 4949 E Lincoln Dr Unit 32
- 4949 E Lincoln Dr Unit 34
- 4949 E Lincoln Dr Unit 10
- 6633 E Valley Vista Ln Unit 3
- 4701 E Arroyo Verde Dr Unit 3
- 6301 N 51st Place
- 5970 N Echo Canyon Dr
- 4975 E McDonald Dr
- 5960 N Echo Canyon Dr
- 6541 N 48th St
- 4726 E Sierra Vista Dr
- 5123 E McDonald Dr
- 4712 E Palo Verde Dr
- 5935 N Echo Canyon Ln
- 5804 N Echo Canyon Ln
- 4622 E Palo Verde Dr Unit 2
- 6529 N Mountain View Rd
- 5761 N Echo Canyon Cir
- 6321 N Camelback Manor Dr
