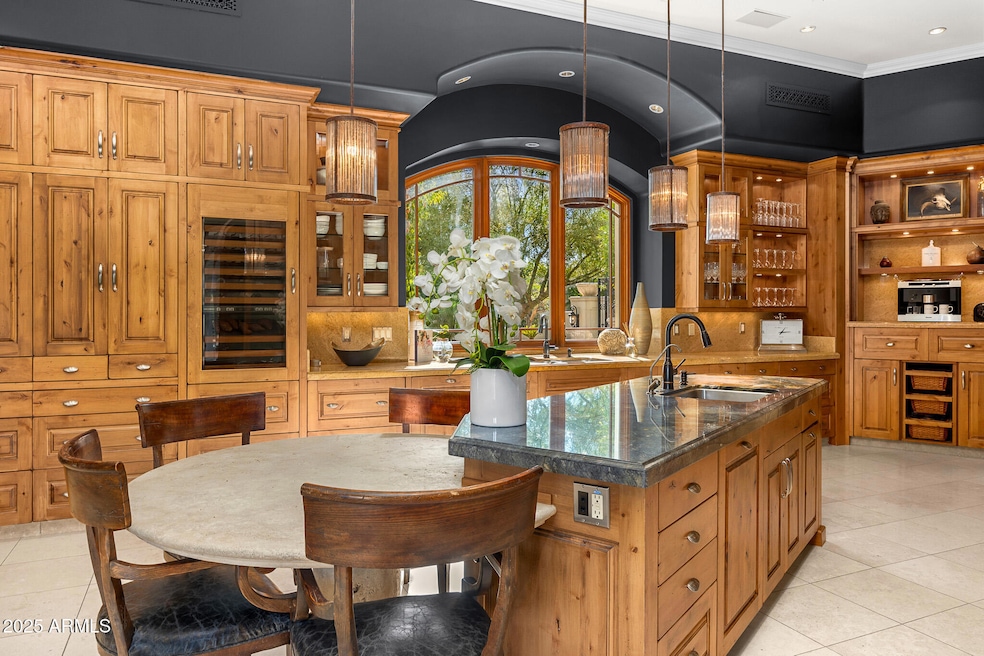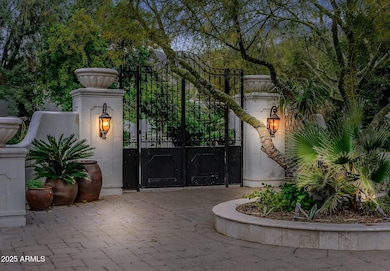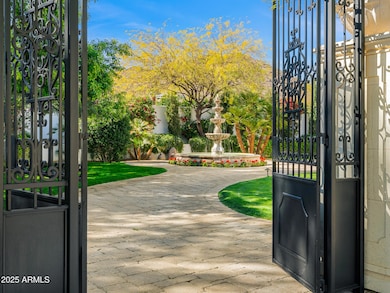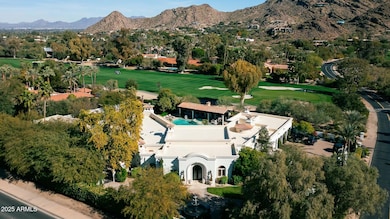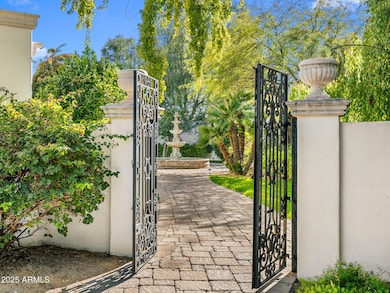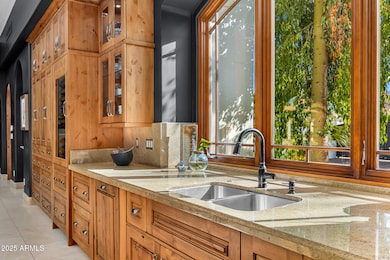
4900 E Desert Fairways Dr Paradise Valley, AZ 85253
Paradise Valley NeighborhoodEstimated payment $37,600/month
Highlights
- Guest House
- On Golf Course
- Gated Parking
- Kiva Elementary School Rated A
- Heated Spa
- 0.92 Acre Lot
About This Home
Welcome to a world of refined elegance and effortless luxury in the prestigious enclave of Desert Fairways Drive. Nestled between Camelback and Mummy mountain this extraordinary estate captures the essence of elevated living with unsurpassed privacy.As you approach this gated sanctuary, a stately driveway and lush, manicured landscaping set the stage for the grandeur within. Encompassing over 7,300 square feet, this meticulously designed residence blends timeless sophistication with modern comforts, offering an exceptional living experience.Step inside to soaring ceilings, expansive walls, glorious Travertine stone flooring and grand glass doors and windows, all executed with exquisite craftsmanship. Sunlight streams through the open-concept living spaces, *see more creating a warm and inviting ambiance that is equally suited for lavish entertaining and intimate gatherings.At the heart of the home, the gourmet kitchen is a chef's masterpiece, featuring top-tier appliances, custom cabinetry, and an oversized center islandperfect for hosting elegant dinner parties. The primary suite is a private sanctuary, complete with a spa-inspired ensuite bathroom, an expansive walk-in closet, full size state of the art gym and a secluded patio that invites you to unwind in the serene surroundings. Just steps away, the tranquil koi pond adds an element of Zen-like relaxation, with the gentle trickle of water providing a soothing private retreat. Beyond the interiors, the resort-style backyard is designed for both high end leisure and entertainment. Take a refreshing dip in the sparkling pool and spa, or perfect your game on the pickleball court. For added comfort and flexibility, this estate features a spacious, private casitaideal for hosting guests, extended family, or even a private home office. Thoughtfully designed with a full bedroom, ensuite bath, kitchenette, and a cozy living area, this separate retreat offers the perfect blend of luxury and privacy. Guests will enjoy their own tranquil escape while still being steps away from the estate's world-class amenities.Adding to the home's serene ambiance is a picturesque koi pond, a rare and peaceful retreat within the estate. Thoughtfully integrated into the lush landscape, this tranquil water feature provides a Zen-like atmosphere, allowing you to unwind and reconnect with nature. Whether listening to the soothing sounds of cascading water or admiring the graceful movement of the koi, this private sanctuary offers an unparalleled sense of peace and relaxation.Offering unmatched seclusion, luxury, and breathtaking views, this estate is a true masterpiece in Paradise Valley, Arizona's most desirable location.
Open House Schedule
-
Saturday, April 26, 20252:00 to 5:00 pm4/26/2025 2:00:00 PM +00:004/26/2025 5:00:00 PM +00:00Open Saturday and Sunday, seller will look at all offersAdd to Calendar
-
Sunday, April 27, 20252:00 to 5:00 pm4/27/2025 2:00:00 PM +00:004/27/2025 5:00:00 PM +00:00Open House Saturday and SundayAdd to Calendar
Home Details
Home Type
- Single Family
Est. Annual Taxes
- $17,013
Year Built
- Built in 2004
Lot Details
- 0.92 Acre Lot
- On Golf Course
- Block Wall Fence
- Corner Lot
- Front and Back Yard Sprinklers
- Private Yard
- Grass Covered Lot
Parking
- 6 Open Parking Spaces
- 4 Car Garage
- Gated Parking
Home Design
- Santa Barbara Architecture
- Wood Frame Construction
- Tile Roof
- Built-Up Roof
- Stucco
Interior Spaces
- 7,333 Sq Ft Home
- 1-Story Property
- Central Vacuum
- Vaulted Ceiling
- Ceiling Fan
- Gas Fireplace
- Double Pane Windows
- Low Emissivity Windows
- Family Room with Fireplace
- 3 Fireplaces
- Living Room with Fireplace
- Mountain Views
- Security System Owned
Kitchen
- Eat-In Kitchen
- Breakfast Bar
- Gas Cooktop
- Built-In Microwave
- Kitchen Island
- Granite Countertops
Flooring
- Floors Updated in 2024
- Wood
- Stone
Bedrooms and Bathrooms
- 5 Bedrooms
- Fireplace in Primary Bedroom
- Primary Bathroom is a Full Bathroom
- 5.5 Bathrooms
- Dual Vanity Sinks in Primary Bathroom
- Bidet
- Hydromassage or Jetted Bathtub
- Bathtub With Separate Shower Stall
Pool
- Heated Spa
- Heated Pool
Outdoor Features
- Outdoor Fireplace
- Built-In Barbecue
Schools
- Kiva Elementary School
- Mohave Middle School
- Saguaro High School
Utilities
- Cooling Available
- Zoned Heating
- Heating System Uses Natural Gas
- Septic Tank
- High Speed Internet
- Cable TV Available
Additional Features
- No Interior Steps
- Guest House
Listing and Financial Details
- Tax Lot 99
- Assessor Parcel Number 169-07-038-A
Community Details
Overview
- No Home Owners Association
- Association fees include no fees
- Paradise Hills Lot 68 99 Subdivision, Custom Floorplan
Recreation
- Golf Course Community
- Pickleball Courts
Map
Home Values in the Area
Average Home Value in this Area
Tax History
| Year | Tax Paid | Tax Assessment Tax Assessment Total Assessment is a certain percentage of the fair market value that is determined by local assessors to be the total taxable value of land and additions on the property. | Land | Improvement |
|---|---|---|---|---|
| 2025 | $17,013 | $289,398 | -- | -- |
| 2024 | $16,778 | $208,284 | -- | -- |
| 2023 | $16,778 | $348,010 | $69,600 | $278,410 |
| 2022 | $15,495 | $311,470 | $62,290 | $249,180 |
| 2021 | $16,510 | $278,750 | $55,750 | $223,000 |
| 2020 | $17,000 | $257,310 | $51,460 | $205,850 |
| 2019 | $16,413 | $239,360 | $47,870 | $191,490 |
| 2018 | $15,804 | $240,810 | $48,160 | $192,650 |
| 2017 | $15,182 | $272,580 | $54,510 | $218,070 |
| 2016 | $14,265 | $260,670 | $52,130 | $208,540 |
| 2015 | $13,504 | $260,670 | $52,130 | $208,540 |
Property History
| Date | Event | Price | Change | Sq Ft Price |
|---|---|---|---|---|
| 04/04/2025 04/04/25 | Price Changed | $6,495,000 | -2.3% | $886 / Sq Ft |
| 03/29/2025 03/29/25 | Price Changed | $6,650,000 | -2.1% | $907 / Sq Ft |
| 03/13/2025 03/13/25 | Price Changed | $6,790,000 | -2.9% | $926 / Sq Ft |
| 02/21/2025 02/21/25 | For Sale | $6,990,000 | +133.0% | $953 / Sq Ft |
| 11/12/2020 11/12/20 | Sold | $3,000,000 | 0.0% | $409 / Sq Ft |
| 09/28/2020 09/28/20 | Pending | -- | -- | -- |
| 09/27/2020 09/27/20 | Price Changed | $3,000,000 | -3.2% | $409 / Sq Ft |
| 04/28/2020 04/28/20 | Price Changed | $3,100,000 | +3.3% | $423 / Sq Ft |
| 04/23/2020 04/23/20 | Price Changed | $2,999,999 | -3.2% | $409 / Sq Ft |
| 02/08/2020 02/08/20 | Price Changed | $3,100,000 | -3.1% | $423 / Sq Ft |
| 01/20/2020 01/20/20 | Price Changed | $3,200,000 | -3.0% | $436 / Sq Ft |
| 10/18/2019 10/18/19 | For Sale | $3,300,000 | -- | $450 / Sq Ft |
Deed History
| Date | Type | Sale Price | Title Company |
|---|---|---|---|
| Special Warranty Deed | -- | None Listed On Document | |
| Warranty Deed | $3,000,000 | Wfg National Title Ins Co | |
| Interfamily Deed Transfer | -- | Accommodation | |
| Cash Sale Deed | $3,200,000 | Magnus Title Agency | |
| Cash Sale Deed | $3,750,000 | Arizona Title Agency Inc | |
| Interfamily Deed Transfer | -- | Fidelity National Title | |
| Interfamily Deed Transfer | -- | Fidelity National Title | |
| Quit Claim Deed | -- | None Available | |
| Warranty Deed | -- | -- | |
| Warranty Deed | $1,560,000 | Fidelity National Title | |
| Warranty Deed | $724,000 | Transnation Title Insurance | |
| Warranty Deed | $625,000 | Arizona Title Agency Inc | |
| Warranty Deed | $510,000 | First American Title |
Mortgage History
| Date | Status | Loan Amount | Loan Type |
|---|---|---|---|
| Open | $250,000 | New Conventional | |
| Previous Owner | $4,000,000 | New Conventional | |
| Previous Owner | $2,643,750 | New Conventional | |
| Previous Owner | $100,000 | Credit Line Revolving | |
| Previous Owner | $180,000 | Commercial | |
| Previous Owner | $2,400,000 | Commercial | |
| Previous Owner | $350,000 | Credit Line Revolving | |
| Previous Owner | $3,100,000 | Negative Amortization | |
| Previous Owner | $2,700,000 | Unknown | |
| Previous Owner | $280,000 | Unknown | |
| Previous Owner | $425,000 | Credit Line Revolving | |
| Previous Owner | $280,000 | Unknown | |
| Previous Owner | $1,420,000 | Seller Take Back | |
| Previous Owner | $579,200 | New Conventional | |
| Previous Owner | $425,000 | New Conventional | |
| Previous Owner | $408,000 | New Conventional |
Similar Homes in Paradise Valley, AZ
Source: Arizona Regional Multiple Listing Service (ARMLS)
MLS Number: 6821211
APN: 169-07-038A
- 7241 N 47th St Unit 11
- 4836 E Moonlight Way
- 7451 N Las Brisas Ln
- 4636 E Moonlight Way
- 7116 N 46th Place
- 4723 E Desert Park Place
- 7120 N 46th St
- 4540 E Moonlight Way
- 4529 E Clearwater Pkwy Unit 70
- 4529 E Clearwater Pkwy
- 5301 E Paradise Canyon Rd
- 4524 E Moonlight Way Unit 4
- 7816 N 47th St
- 4723 E Foothill Dr
- 5301 E Roadrunner Rd
- 7801 N Sherri Ln
- 4531 E Quartz Mountain Rd
- 5339 E Desert Vista Rd
- 7223 N Black Rock Trail
- 4517 E Desert Park Place Unit 41
