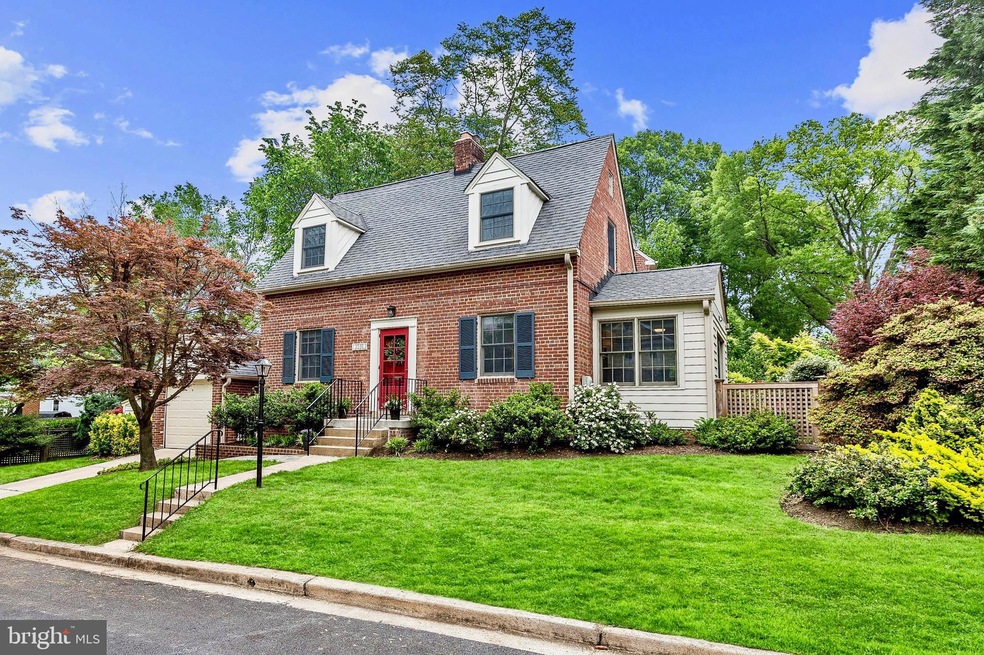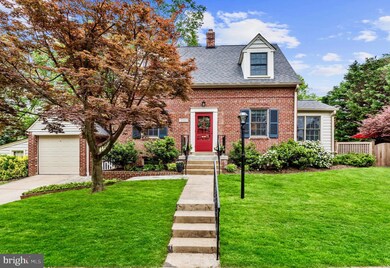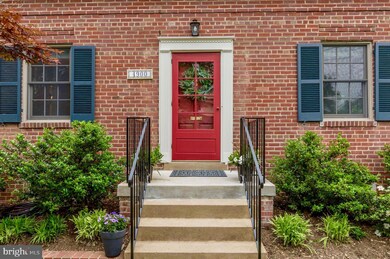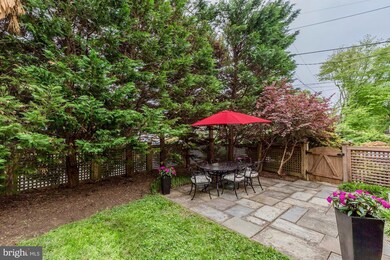
4900 Leroy Place Bethesda, MD 20816
Westwood NeighborhoodHighlights
- Cape Cod Architecture
- Wood Flooring
- Corner Lot
- Westbrook Elementary School Rated A
- Bonus Room
- No HOA
About This Home
As of February 2025ENTERED AS A COMPARABLE - Discover the allure of this renovated Cape Cod, perfectly situated just steps from Washington, D.C. and Friendship Heights. Set on a beautifully landscaped and fenced corner lot, this home offers 2 spacious upstairs bedrooms, a sunroom, 1.5 baths, and a garage, with potential for a third bedroom and additional bath on the lower level.
The main floor greets you with stunning hardwood floors and a modern kitchen featuring quartz countertops, stainless steel appliances, and a coffee bar. The living room, with its stone fireplace, opens to a sunroom and a serene outdoor space with a flagstone patio. The dining room highlights an original built-in china cabinet, complemented by a large half bath.
Upstairs, you'll find two generous bedrooms and an updated bath. The lower level provides a large family room and ample storage, with the opportunity to expand. A rare garage adds extra storage space. Located in Crestview, one of Bethesda Magazine's Top Neighborhoods, this home offers suburban tranquility with city convenience, close to Friendship Heights Metro and Downtown Bethesda. Listing agent Chad Dudley of Compass supplied the description.
Home Details
Home Type
- Single Family
Est. Annual Taxes
- $11,306
Year Built
- Built in 1936
Lot Details
- 3,719 Sq Ft Lot
- Back Yard Fenced
- Board Fence
- Landscaped
- Extensive Hardscape
- Corner Lot
- Property is zoned R60
Parking
- 1 Car Attached Garage
- Front Facing Garage
Home Design
- Cape Cod Architecture
- Brick Exterior Construction
- Brick Foundation
- Block Foundation
- Composition Roof
- Asphalt Roof
Interior Spaces
- Property has 1.5 Levels
- Built-In Features
- Chair Railings
- Fireplace Mantel
- Dining Room
- Bonus Room
- Utility Room
Kitchen
- Galley Kitchen
- Breakfast Area or Nook
- Gas Oven or Range
- Microwave
- Dishwasher
- Stainless Steel Appliances
- Disposal
Flooring
- Wood
- Concrete
- Tile or Brick
Bedrooms and Bathrooms
- 2 Bedrooms
- En-Suite Primary Bedroom
Laundry
- Dryer
- Washer
Basement
- Basement Fills Entire Space Under The House
- Connecting Stairway
- Side Exterior Basement Entry
- Basement with some natural light
Outdoor Features
- Enclosed patio or porch
Schools
- Westbrook Elementary School
- Westland Middle School
- Bethesda-Chevy Chase High School
Utilities
- Central Air
- Hot Water Heating System
- Natural Gas Water Heater
- Water Conditioner is Owned
Community Details
- No Home Owners Association
- Crestview Subdivision
Listing and Financial Details
- Tax Lot 1
- Assessor Parcel Number 160700479947
Map
Home Values in the Area
Average Home Value in this Area
Property History
| Date | Event | Price | Change | Sq Ft Price |
|---|---|---|---|---|
| 02/20/2025 02/20/25 | For Sale | $1,150,000 | 0.0% | $697 / Sq Ft |
| 02/18/2025 02/18/25 | Sold | $1,150,000 | +35.3% | $697 / Sq Ft |
| 01/15/2025 01/15/25 | Pending | -- | -- | -- |
| 06/12/2019 06/12/19 | Sold | $850,000 | +3.8% | $515 / Sq Ft |
| 05/13/2019 05/13/19 | Pending | -- | -- | -- |
| 05/10/2019 05/10/19 | For Sale | $819,000 | +13.8% | $496 / Sq Ft |
| 03/05/2015 03/05/15 | Sold | $720,000 | -2.6% | $692 / Sq Ft |
| 02/01/2015 02/01/15 | Pending | -- | -- | -- |
| 01/21/2015 01/21/15 | For Sale | $739,000 | -- | $710 / Sq Ft |
Tax History
| Year | Tax Paid | Tax Assessment Tax Assessment Total Assessment is a certain percentage of the fair market value that is determined by local assessors to be the total taxable value of land and additions on the property. | Land | Improvement |
|---|---|---|---|---|
| 2024 | $11,306 | $924,500 | $0 | $0 |
| 2023 | $9,955 | $868,500 | $0 | $0 |
| 2022 | $8,868 | $812,500 | $506,400 | $306,100 |
| 2021 | $8,294 | $766,567 | $0 | $0 |
| 2020 | $7,758 | $720,633 | $0 | $0 |
| 2019 | $7,216 | $674,700 | $460,500 | $214,200 |
| 2018 | $7,235 | $654,933 | $0 | $0 |
| 2017 | $6,807 | $635,167 | $0 | $0 |
| 2016 | -- | $615,400 | $0 | $0 |
| 2015 | $5,717 | $595,933 | $0 | $0 |
| 2014 | $5,717 | $576,467 | $0 | $0 |
Mortgage History
| Date | Status | Loan Amount | Loan Type |
|---|---|---|---|
| Open | $957,100 | New Conventional | |
| Closed | $957,100 | New Conventional | |
| Previous Owner | $764,000 | New Conventional | |
| Previous Owner | $637,500 | New Conventional | |
| Previous Owner | $127,500 | Stand Alone Second | |
| Previous Owner | $67,700 | No Value Available | |
| Previous Owner | $569,800 | New Conventional | |
| Previous Owner | $34,000 | Credit Line Revolving | |
| Previous Owner | $576,000 | New Conventional | |
| Previous Owner | $386,000 | New Conventional | |
| Previous Owner | $432,000 | New Conventional |
Deed History
| Date | Type | Sale Price | Title Company |
|---|---|---|---|
| Deed | $1,150,000 | Paragon Title | |
| Deed | $1,150,000 | Paragon Title | |
| Deed | $850,000 | Title Town Settlements Llc | |
| Deed | $720,000 | Fidelity Natl Title Ins Co | |
| Deed | $600,000 | -- | |
| Deed | $329,000 | -- |
Similar Homes in the area
Source: Bright MLS
MLS Number: MDMC2166960
APN: 07-00479947
- 4838 Park Ave
- 4700 Overbrook Rd
- 5011 Newport Ave
- 4922 Earlston Dr
- 4927 Butterworth Place NW
- 4902 Greenway Dr
- 4445 Faraday Place NW
- 4701 Alton Place NW
- 5305 Saratoga Ave
- 4435 Harrison St NW
- 5206 Falmouth Ct
- 5020 River Rd
- 4317 River Rd NW
- 4920 43rd Place NW
- 4343 Harrison St NW Unit 6
- 5309 Falmouth Rd
- 4335 Harrison St NW Unit 2
- 5135 Yuma St NW
- 5304 Blackistone Rd
- 4520 Yuma St NW




