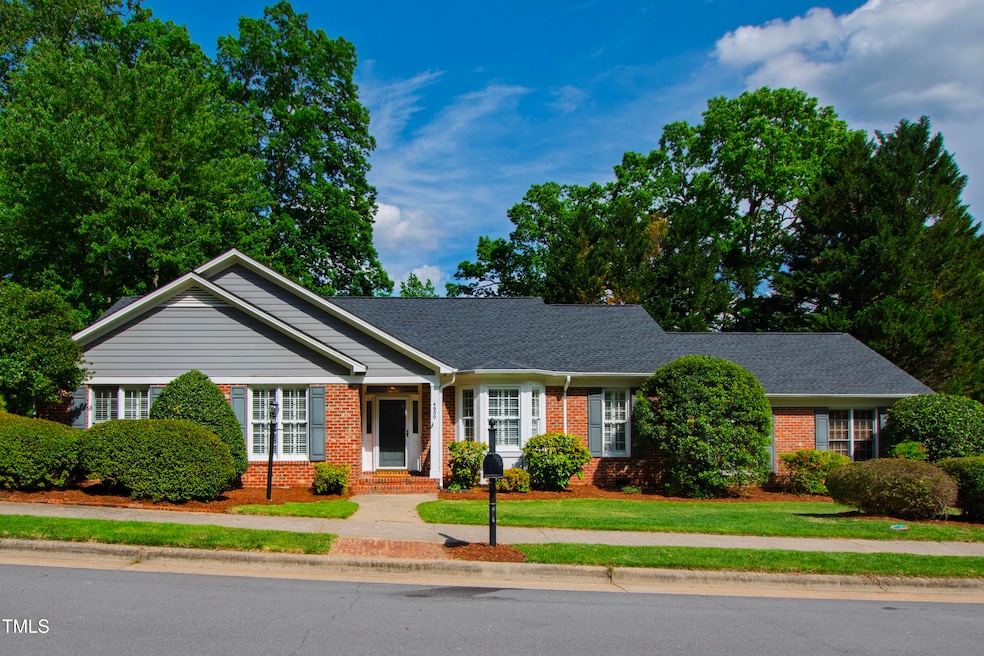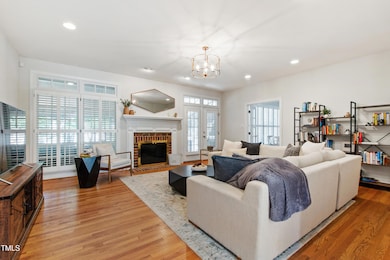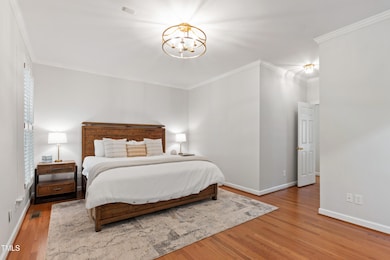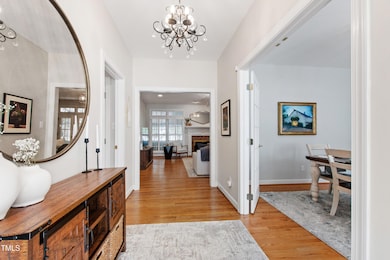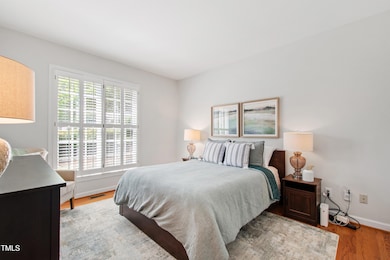
4900 Old Millcrest Ct Raleigh, NC 27609
North Hills NeighborhoodEstimated payment $4,721/month
Highlights
- Traditional Architecture
- Wood Flooring
- No HOA
- Douglas Elementary Rated A-
- 1 Fireplace
- Screened Porch
About This Home
Welcome to relaxed living in one of Raleigh's most convenient neighborhoods. This 3-bedroom ranch home built in 1995 offers single-story ease with just the right blend of comfort, charm, and functionality. Whether you're a morning coffee-on-the-porch person or someone who lives for weekend BBQs, this home and neighborhood are designed to fit your rhythm.Step inside to find a spacious, light-filled living area with a gas log fireplace that flows easily into a classic eat-in kitchen. The formal dining room makes this home perfect for both quiet nights in and casual entertaining. Each bedroom provides a peaceful retreat, while the layout with 9 foot ceilings and an attached two-car garage, makes daily life refreshingly simple. Hard wood floors through-out. And with mature landscaping, there's room to garden, play, or simply unwind in your own private oasis.Located in one of Raleigh's hottest areas, this friendly, established neighborhood has tall trees, a local pool within walking distance, and a true sense of community. Minutes from local parks, shopping and dining at North Hills and commuter routes — but tucked away enough to enjoy the slower pace of residential life. This is a place where it's easy to feel at home.Nine foot ceilings, Roof replaced in 2021, dishwasher in 2022, and HVAC in 2025. Washer, Dryer, Refrigerator, and Gas Grill with hookup convey. These updates and a two car attached garage makes this house move-in ready and easy to maintain. Whether you're upsizing, downsizing, or finding your first home, this ranch offers a lifestyle that's easy to love.
Home Details
Home Type
- Single Family
Est. Annual Taxes
- $5,749
Year Built
- Built in 1995
Lot Details
- 0.26 Acre Lot
Parking
- 2 Car Attached Garage
- Side Facing Garage
- Private Driveway
Home Design
- Traditional Architecture
- Brick Exterior Construction
- Brick Foundation
- Block Foundation
- Asphalt Roof
- Masonite
Interior Spaces
- 1,935 Sq Ft Home
- 1-Story Property
- Crown Molding
- 1 Fireplace
- Entrance Foyer
- Breakfast Room
- Dining Room
- Screened Porch
- Wood Flooring
- Basement
- Crawl Space
- Eat-In Kitchen
Bedrooms and Bathrooms
- 3 Bedrooms
- 2 Full Bathrooms
Laundry
- Laundry Room
- Washer and Dryer
Schools
- Douglas Elementary School
- Carroll Middle School
- Sanderson High School
Utilities
- Forced Air Heating and Cooling System
- Water Heater
Community Details
- No Home Owners Association
- Quail Point Subdivision
Listing and Financial Details
- Assessor Parcel Number 1716141322
Map
Home Values in the Area
Average Home Value in this Area
Tax History
| Year | Tax Paid | Tax Assessment Tax Assessment Total Assessment is a certain percentage of the fair market value that is determined by local assessors to be the total taxable value of land and additions on the property. | Land | Improvement |
|---|---|---|---|---|
| 2024 | $5,749 | $659,610 | $300,000 | $359,610 |
| 2023 | $4,703 | $429,678 | $160,000 | $269,678 |
| 2022 | $4,370 | $429,678 | $160,000 | $269,678 |
| 2021 | $4,201 | $429,678 | $160,000 | $269,678 |
| 2020 | $4,124 | $429,678 | $160,000 | $269,678 |
| 2019 | $4,096 | $351,700 | $130,000 | $221,700 |
| 2018 | $3,863 | $351,700 | $130,000 | $221,700 |
| 2017 | $3,679 | $351,700 | $130,000 | $221,700 |
| 2016 | $3,603 | $351,700 | $130,000 | $221,700 |
| 2015 | $3,630 | $348,582 | $90,000 | $258,582 |
| 2014 | $3,442 | $348,582 | $90,000 | $258,582 |
Property History
| Date | Event | Price | Change | Sq Ft Price |
|---|---|---|---|---|
| 04/24/2025 04/24/25 | For Sale | $760,000 | +14.8% | $393 / Sq Ft |
| 12/15/2023 12/15/23 | Off Market | $662,000 | -- | -- |
| 04/05/2022 04/05/22 | For Sale | $662,000 | 0.0% | $345 / Sq Ft |
| 04/04/2022 04/04/22 | Sold | $662,000 | -- | $345 / Sq Ft |
Deed History
| Date | Type | Sale Price | Title Company |
|---|---|---|---|
| Warranty Deed | -- | None Listed On Document | |
| Warranty Deed | $662,000 | None Listed On Document | |
| Warranty Deed | $323,000 | None Available |
Mortgage History
| Date | Status | Loan Amount | Loan Type |
|---|---|---|---|
| Previous Owner | $529,600 | Balloon | |
| Previous Owner | $220,720 | New Conventional | |
| Previous Owner | $27,500 | Credit Line Revolving | |
| Previous Owner | $258,400 | Unknown | |
| Previous Owner | $74,000 | Unknown | |
| Previous Owner | $45,673 | Unknown | |
| Previous Owner | $200,000 | Unknown | |
| Previous Owner | $180,000 | Unknown |
Similar Homes in Raleigh, NC
Source: Doorify MLS
MLS Number: 10091644
APN: 1716.13-14-1322-000
- 819 Running Brook Trail
- 5025 Quail Hollow Dr
- 4812 Latimer Rd
- 4812 Stonehill Dr
- 5078 Flint Ridge Place Unit 5078
- 689 Pine Ridge Place Unit 689
- 5038 Flint Ridge Place
- 612 Pine Ridge Place
- 626 Pine Ridge Place
- 550 Pine Ridge Place
- 635 Pine Ridge Place
- 5112 Flint Ridge Place
- 717 E Millbrook Rd Unit 717
- 642 Pine Ridge Place Unit 642
- 5205 Quail Meadow Dr
- 505 Harvard St
- 4900 Skidmore St
- 4913 Great Meadows Ct
- 543 Pine Ridge Place
- 5312 Alpine Dr
