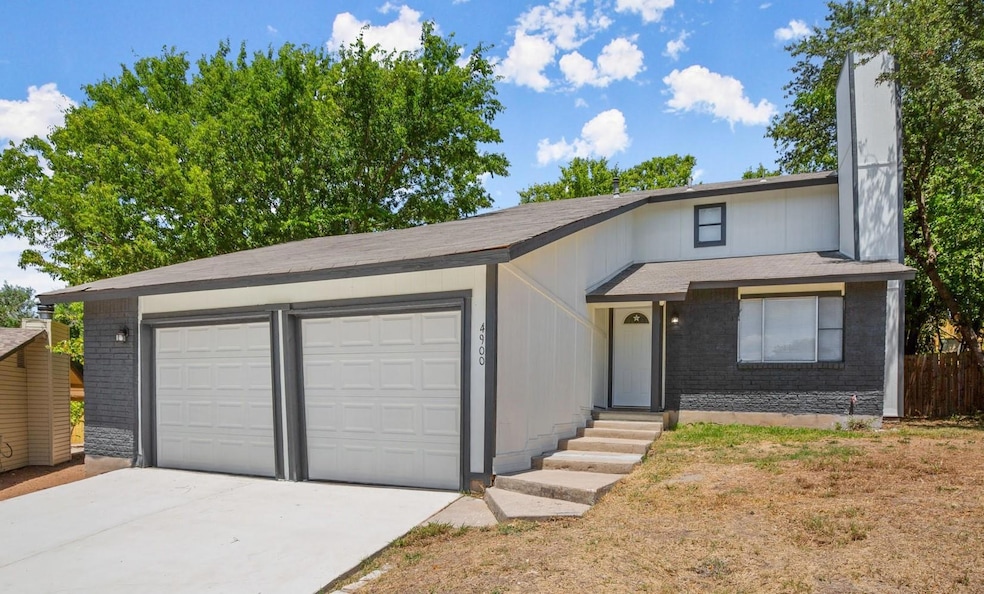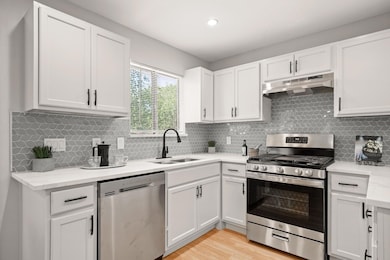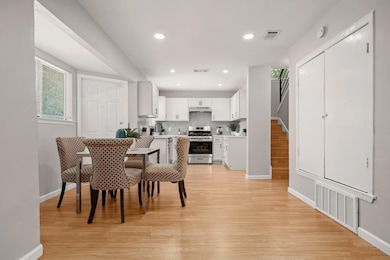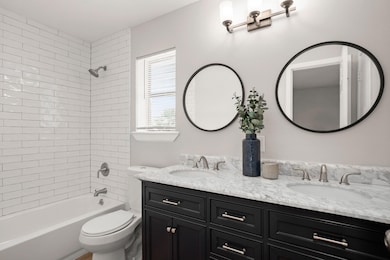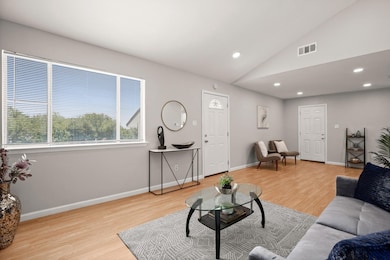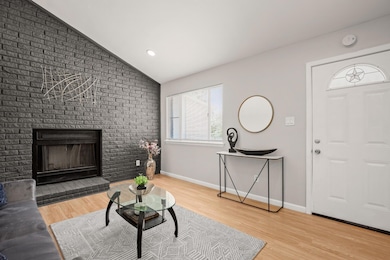
4900 Parell Path Austin, TX 78744
Franklin Park NeighborhoodEstimated payment $2,341/month
Highlights
- Deck
- Vaulted Ceiling
- Main Floor Primary Bedroom
- Wooded Lot
- Wood Flooring
- Granite Countertops
About This Home
Looking for a like-new home in a cozy, cute + friendly neighborhood? Looking for a fully remodeled ready to move in home with a huge garage and all new appliances? This 3bed/2full bath home sits just a block away from the local middle school. On the main level you have your PRIMARY BEDROOM with a fully remodeled bathroom + walk-in shower. The floor plan is open with a LIVING room, DINING room + kitchen. The new wood flooring creates warmth throughout the home. The living room hosts an updated fireplace with vaulted ceilings and recessed lighting. The KITCHEN is fully remodeled with new stone countertops and cabinets + all new appliances and recessed lighting - giving the whole home a bright and airy feeling. Upstairs, you'll enjoy two large bedrooms with a newly remodeled full bathroom as well. The primary bedroom suite features plenty of space for a king bed plus multiple dressers, and more. The primary bathroom has a double vanity, and walk-in shower as well as a linen closet. The laundry hookups are in the amply sized 2 gar garage with extra storage space. Outside you'll find a large deck and fencing across the entire property with a large back yard. All this only 20 min to downtown!
Co-Listing Agent
Heart Of Austin Homes Brokerage Phone: (512) 910-3933 License #0693798
Home Details
Home Type
- Single Family
Est. Annual Taxes
- $6,323
Year Built
- Built in 1979
Lot Details
- 0.25 Acre Lot
- Southeast Facing Home
- Wood Fence
- Pie Shaped Lot
- Steep Slope
- Wooded Lot
- Back Yard Fenced and Front Yard
Parking
- 2 Car Garage
- Front Facing Garage
- Garage Door Opener
- Driveway
Home Design
- Slab Foundation
- Frame Construction
- Composition Roof
- Vertical Siding
Interior Spaces
- 1,365 Sq Ft Home
- 2-Story Property
- Built-In Features
- Vaulted Ceiling
- Ceiling Fan
- Vinyl Clad Windows
- Living Room with Fireplace
- Wood Flooring
Kitchen
- Eat-In Kitchen
- Range
- Dishwasher
- Granite Countertops
- Quartz Countertops
Bedrooms and Bathrooms
- 3 Bedrooms | 1 Primary Bedroom on Main
- 2 Full Bathrooms
- Walk-in Shower
Outdoor Features
- Deck
Schools
- Widen Elementary School
- Mendez Middle School
- Akins High School
Utilities
- Central Heating and Cooling System
- High Speed Internet
Community Details
- No Home Owners Association
- South Highlands Amd Subdivision
Listing and Financial Details
- Assessor Parcel Number 03220110230000
- Tax Block B
Map
Home Values in the Area
Average Home Value in this Area
Tax History
| Year | Tax Paid | Tax Assessment Tax Assessment Total Assessment is a certain percentage of the fair market value that is determined by local assessors to be the total taxable value of land and additions on the property. | Land | Improvement |
|---|---|---|---|---|
| 2023 | $6,927 | $402,213 | $132,000 | $270,213 |
| 2022 | $8,319 | $421,224 | $132,000 | $289,224 |
| 2021 | $6,197 | $284,722 | $60,000 | $224,722 |
| 2020 | $4,607 | $214,787 | $60,000 | $154,787 |
| 2018 | $4,195 | $189,480 | $60,000 | $129,480 |
| 2017 | $3,929 | $176,155 | $50,000 | $126,155 |
| 2016 | $3,435 | $154,007 | $21,000 | $133,007 |
| 2015 | $2,911 | $149,357 | $21,000 | $128,357 |
| 2014 | $2,911 | $122,313 | $20,000 | $102,313 |
Property History
| Date | Event | Price | Change | Sq Ft Price |
|---|---|---|---|---|
| 04/21/2025 04/21/25 | Price Changed | $324,900 | -1.5% | $238 / Sq Ft |
| 04/03/2025 04/03/25 | Price Changed | $329,900 | -2.7% | $242 / Sq Ft |
| 03/25/2025 03/25/25 | Price Changed | $339,000 | -3.1% | $248 / Sq Ft |
| 02/28/2025 02/28/25 | Price Changed | $349,900 | -2.8% | $256 / Sq Ft |
| 01/21/2025 01/21/25 | Price Changed | $359,900 | -2.7% | $264 / Sq Ft |
| 01/05/2025 01/05/25 | Price Changed | $369,900 | -2.6% | $271 / Sq Ft |
| 11/08/2024 11/08/24 | For Sale | $379,900 | 0.0% | $278 / Sq Ft |
| 08/09/2023 08/09/23 | Rented | $2,250 | +18.4% | -- |
| 08/07/2023 08/07/23 | Under Contract | -- | -- | -- |
| 08/04/2023 08/04/23 | For Rent | $1,900 | +36.2% | -- |
| 01/13/2017 01/13/17 | Rented | $1,395 | 0.0% | -- |
| 01/02/2017 01/02/17 | Under Contract | -- | -- | -- |
| 12/17/2016 12/17/16 | For Rent | $1,395 | -- | -- |
Deed History
| Date | Type | Sale Price | Title Company |
|---|---|---|---|
| Warranty Deed | -- | None Available | |
| Warranty Deed | -- | None Available | |
| Warranty Deed | -- | None Available | |
| Warranty Deed | -- | Independence Title Company | |
| Interfamily Deed Transfer | -- | None Available | |
| Warranty Deed | -- | -- | |
| Vendors Lien | -- | -- | |
| Warranty Deed | -- | -- |
Mortgage History
| Date | Status | Loan Amount | Loan Type |
|---|---|---|---|
| Previous Owner | $45,000 | Purchase Money Mortgage | |
| Previous Owner | $46,900 | No Value Available | |
| Closed | $1,500 | No Value Available |
Similar Homes in Austin, TX
Source: Unlock MLS (Austin Board of REALTORS®)
MLS Number: 1425501
APN: 294892
- 5004 Galen Ct
- 5318 Atascosa Dr
- 5404 Atascosa Dr
- 4800 E Stassney Ln
- 5106 Parell Path
- 5305 Woodland Oaks Ct
- 301 E Stassney Ln
- 5805 Needle Nook Ct
- 5805 Shaded Cottage Ct
- 5401 Falling Leaf Ln Unit 67
- 5917 Red Bud Ridge Ln Unit 20
- 5704 Hammermill Run
- 5013 Copperbend Blvd
- 5606 Palo Blanco Ct
- 5003 Michelle Ct
- 5509 Teri Rd
- 4421 Dovemeadow Dr
- 6203 Turtle Dove Dr
- 2510 Dovemeadow Dr
- 4905 Nesting Way
