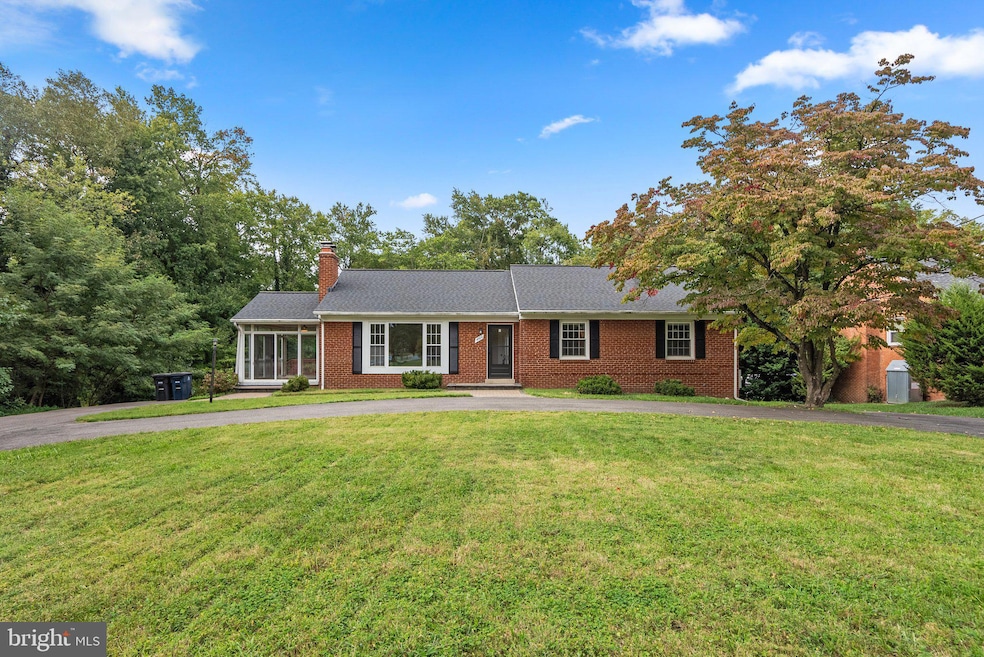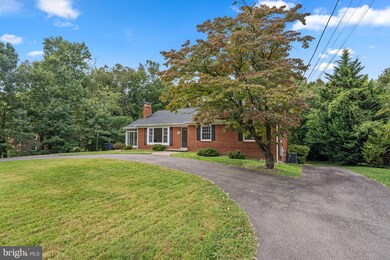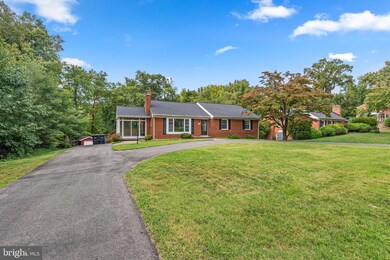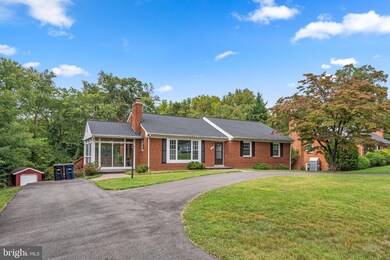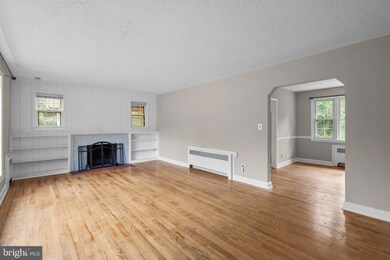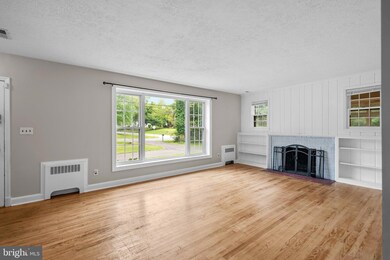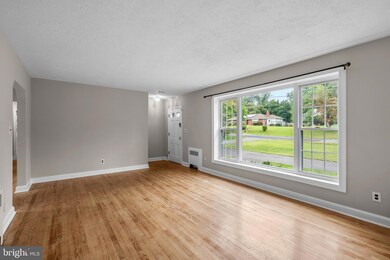
4900 Sharon Rd Temple Hills, MD 20748
Highlights
- Second Kitchen
- Deck
- Traditional Floor Plan
- 0.98 Acre Lot
- Wood Burning Stove
- Rambler Architecture
About This Home
As of October 2024Welcome to 4900 Sharon Rd, a beautiful 5-bedroom, 2-bath home in Temple Hills! This charming property offers an ideal blend of comfort and versatility. The main level boasts an inviting layout with a modern kitchen featuring sleek stainless steel appliances, plenty of counter space, and cabinetry, making meal preparation a breeze. Adjacent to the kitchen, you'll find a bright and open sunroom that floods with natural light—a perfect spot for morning coffee, casual dining, or simply relaxing with a book.
The lower level of this home is a standout feature, offering a fully finished space complete with its own full kitchen, a cozy fireplace, a spacious bedroom, and a full bath. With its private entrance, the lower level can serve as its own unit, or simply extra space for guests or entertainment. Whether you're looking for a home with income potential or room for extended family, this setup provides ultimate flexibility.
This home is conveniently located near schools, shopping, dining, and major commuter routes, offering easy access to Washington, D.C., and surrounding areas. With its prime location, spacious living areas, and income-generating potential, 4900 Sharon Rd is a must-see. Don’t miss out on the opportunity to make this versatile property your own!
Home Details
Home Type
- Single Family
Est. Annual Taxes
- $4,777
Year Built
- Built in 1954 | Remodeled in 2016
Lot Details
- 0.98 Acre Lot
- Backs to Trees or Woods
- Property is zoned RR
Home Design
- Rambler Architecture
- Brick Exterior Construction
- Slab Foundation
- Asphalt Roof
Interior Spaces
- Property has 2 Levels
- Traditional Floor Plan
- Built-In Features
- Ceiling Fan
- 2 Fireplaces
- Wood Burning Stove
- Fireplace Mantel
- Double Pane Windows
- Window Screens
- Sliding Doors
- Living Room
- Dining Room
- Game Room
- Screened Porch
- Utility Room
- Washer and Dryer Hookup
- Wood Flooring
Kitchen
- Second Kitchen
- Gas Oven or Range
- Cooktop
- Microwave
- Ice Maker
- Dishwasher
- Upgraded Countertops
- Disposal
Bedrooms and Bathrooms
- En-Suite Primary Bedroom
Finished Basement
- Heated Basement
- Walk-Out Basement
- Basement Fills Entire Space Under The House
- Connecting Stairway
- Front and Rear Basement Entry
- Basement Windows
Home Security
- Non-Monitored Security
- Storm Doors
Parking
- Circular Driveway
- Off-Street Parking
Outdoor Features
- Deck
- Patio
- Shed
Schools
- Allenwood Elementary School
- Crossland High School
Utilities
- Radiator
- Air Source Heat Pump
- Heating System Uses Oil
- Electric Water Heater
Community Details
- No Home Owners Association
- Stan Haven Subdivision
Listing and Financial Details
- Assessor Parcel Number 17060442780
Map
Home Values in the Area
Average Home Value in this Area
Property History
| Date | Event | Price | Change | Sq Ft Price |
|---|---|---|---|---|
| 10/25/2024 10/25/24 | Sold | $455,000 | +2.2% | $318 / Sq Ft |
| 09/30/2024 09/30/24 | Pending | -- | -- | -- |
| 09/26/2024 09/26/24 | Off Market | $445,000 | -- | -- |
| 09/19/2024 09/19/24 | For Sale | $445,000 | +58.9% | $311 / Sq Ft |
| 06/08/2016 06/08/16 | Sold | $280,000 | 0.0% | $196 / Sq Ft |
| 03/28/2016 03/28/16 | Pending | -- | -- | -- |
| 03/24/2016 03/24/16 | For Sale | $279,900 | 0.0% | $196 / Sq Ft |
| 01/28/2016 01/28/16 | Pending | -- | -- | -- |
| 01/18/2016 01/18/16 | Price Changed | $279,900 | -3.4% | $196 / Sq Ft |
| 01/08/2016 01/08/16 | For Sale | $289,900 | -- | $203 / Sq Ft |
Tax History
| Year | Tax Paid | Tax Assessment Tax Assessment Total Assessment is a certain percentage of the fair market value that is determined by local assessors to be the total taxable value of land and additions on the property. | Land | Improvement |
|---|---|---|---|---|
| 2024 | $5,176 | $321,500 | $0 | $0 |
| 2023 | $5,036 | $312,100 | $78,500 | $233,600 |
| 2022 | $4,869 | $300,867 | $0 | $0 |
| 2021 | $4,702 | $289,633 | $0 | $0 |
| 2020 | $4,535 | $278,400 | $70,100 | $208,300 |
| 2019 | $4,491 | $275,467 | $0 | $0 |
| 2018 | $4,448 | $272,533 | $0 | $0 |
| 2017 | $4,404 | $269,600 | $0 | $0 |
| 2016 | -- | $240,767 | $0 | $0 |
| 2015 | $4,977 | $211,933 | $0 | $0 |
| 2014 | $4,977 | $183,100 | $0 | $0 |
Mortgage History
| Date | Status | Loan Amount | Loan Type |
|---|---|---|---|
| Open | $364,000 | New Conventional | |
| Previous Owner | $80,000 | Credit Line Revolving | |
| Previous Owner | $320,000 | Purchase Money Mortgage | |
| Previous Owner | $320,000 | Purchase Money Mortgage |
Deed History
| Date | Type | Sale Price | Title Company |
|---|---|---|---|
| Deed | $455,000 | Worldwide Settlements | |
| Deed | $280,000 | Fatico | |
| Trustee Deed | $154,000 | Dunns Title & Escrow Inc | |
| Deed | $400,000 | -- | |
| Deed | $400,000 | -- | |
| Deed | $189,950 | -- | |
| Deed | -- | -- |
Similar Homes in Temple Hills, MD
Source: Bright MLS
MLS Number: MDPG2125036
APN: 06-0442780
- 4800 Sharon Rd
- 5009 Henderson Rd
- 5302 Keppler Rd
- 4605 Sharon Rd
- 5108 Sharon Rd
- 5113 Yorkville Rd
- 5600 Edgewood Dr
- 0 Springwood Dr
- 4717 Keppler Place
- 5410 Old Branch Ave
- 4502 Henderson Rd
- 5902 Middleton Ct
- 5715 Linda Ln
- 6113 Summerhill Rd
- 5401 Lorraine Dr
- 6301 Shopton Ct
- 0 Temple Hill Rd
- 4713 Cedell Place
- 6404 Summerhill Rd
- 3901 Canterbury Way
