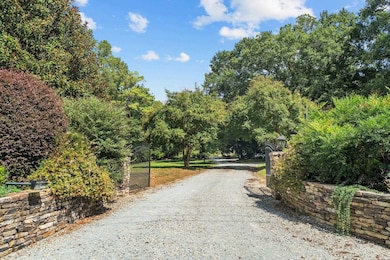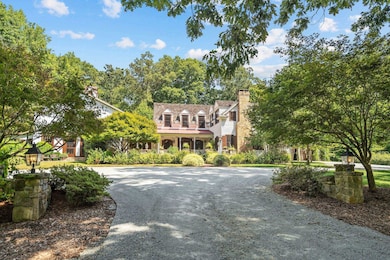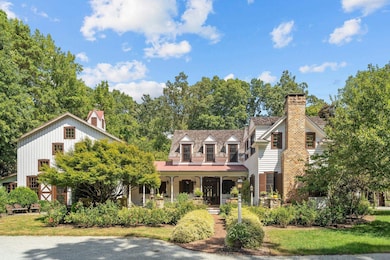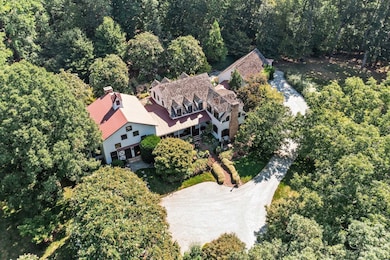
4900 W Cornwallis Rd Durham, NC 27705
New Hope NeighborhoodEstimated payment $22,138/month
Highlights
- Guest House
- 12.16 Acre Lot
- Deck
- Cedar Ridge High Rated A-
- Fireplace in Primary Bedroom
- Secluded Lot
About This Home
FABULOUS NEW PRICE! Surrounded by Duke Forest, this 12.16 acre treasure offers quiet privacy only minutes from Duke, DT Durham or UNC/Chapel Hill. This five BR estate property is comprised of a main house with 3 ensuite BRs plus a 2BR/2BA cottage only a quick stroll away. The primary residence includes the components of a magnificent 1850's barn relocated to NC & setting the stage for this carefully constructed home completed in 2009. The separate restored 1840's farmhouse provides perfect guest quarters with its additional 2BRs/2BA, LR w/fp, full kitchen and screen porch. The main house incorporates historic elements rescued from a beautiful old house in Halifax, Va. Gorgeous open design is ideal for entertaining. Spectacular stone fireplace. Incomparable heart pine woodwork. Pretty baths, bookcses, open kitchen/scullery/ barn doors. Enjoy the best of a 2024 lifestyle with modern amenities including an elevator and home gym. Don't miss the convenient & enormous storage in garage walk-up & under house walk-in. Ancient trees shade this land grant parcel of Couch family heritage. Established gardens include stone and brick hardscape, retaining walls, a meandering creekbed and koi pond lovingly planted with specimen favorites and next generation trees. Deer fencing & irrigation protect the large vegetable garden. Rolling pasture welcomes children and pets to play freely.
Home Details
Home Type
- Single Family
Est. Annual Taxes
- $14,485
Year Built
- Built in 2008
Lot Details
- 12.16 Acre Lot
- Secluded Lot
- Irrigation Equipment
- Landscaped with Trees
- Garden
Parking
- 4 Car Attached Garage
- Carport
- Side Facing Garage
- Garage Door Opener
- Gravel Driveway
- 5 Open Parking Spaces
Home Design
- Traditional Architecture
- Farmhouse Style Home
- Stone Foundation
- Metal Roof
- Wood Siding
Interior Spaces
- 5,863 Sq Ft Home
- 2-Story Property
- Wet Bar
- Bookcases
- Smooth Ceilings
- Cathedral Ceiling
- Ceiling Fan
- Wood Burning Fireplace
- Gas Log Fireplace
- Fireplace Features Masonry
- Insulated Windows
- Mud Room
- Entrance Foyer
- Living Room with Fireplace
- 2 Fireplaces
- L-Shaped Dining Room
- Breakfast Room
- Home Office
- Bonus Room
- Sun or Florida Room
- Storage
- Utility Room
- Home Gym
- Home Security System
Kitchen
- Butlers Pantry
- Built-In Double Oven
- Cooktop with Range Hood
- Warming Drawer
- Microwave
- Dishwasher
- Granite Countertops
Flooring
- Wood
- Brick
- Radiant Floor
- Tile
Bedrooms and Bathrooms
- 3 Bedrooms
- Primary Bedroom on Main
- Fireplace in Primary Bedroom
- Walk-In Closet
- In-Law or Guest Suite
- Double Vanity
- Private Water Closet
- Soaking Tub
- Shower Only
- Walk-in Shower
Laundry
- Laundry Room
- Laundry on main level
- Stacked Washer and Dryer
Basement
- Partial Basement
- Exterior Basement Entry
- Crawl Space
Outdoor Features
- Deck
- Covered patio or porch
- Exterior Lighting
- Outbuilding
- Rain Gutters
Schools
- New Hope Elementary School
- A L Stanback Middle School
- Cedar Ridge High School
Utilities
- Forced Air Heating and Cooling System
- Heating System Uses Propane
- Heat Pump System
- Well
- Electric Water Heater
- Water Purifier
- Water Softener
- Septic Tank
Additional Features
- Accessible Elevator Installed
- Guest House
- Pasture
Community Details
- No Home Owners Association
- Built by Charles Woods
Listing and Financial Details
- Assessor Parcel Number 9892943444/9892947333
Map
Home Values in the Area
Average Home Value in this Area
Tax History
| Year | Tax Paid | Tax Assessment Tax Assessment Total Assessment is a certain percentage of the fair market value that is determined by local assessors to be the total taxable value of land and additions on the property. | Land | Improvement |
|---|---|---|---|---|
| 2024 | $3,581 | $350,400 | $132,700 | $217,700 |
| 2023 | $3,419 | $350,400 | $132,700 | $217,700 |
| 2022 | $3,404 | $350,400 | $132,700 | $217,700 |
| 2021 | $3,325 | $350,400 | $132,700 | $217,700 |
| 2020 | $3,375 | $335,100 | $132,700 | $202,400 |
| 2018 | $0 | $335,100 | $132,700 | $202,400 |
| 2017 | $3,260 | $335,100 | $132,700 | $202,400 |
| 2016 | $3,260 | $329,149 | $121,217 | $207,932 |
| 2015 | $3,260 | $329,149 | $121,217 | $207,932 |
| 2014 | $3,240 | $329,149 | $121,217 | $207,932 |
Property History
| Date | Event | Price | Change | Sq Ft Price |
|---|---|---|---|---|
| 04/13/2025 04/13/25 | Pending | -- | -- | -- |
| 08/06/2024 08/06/24 | Price Changed | $3,750,000 | -17.6% | $640 / Sq Ft |
| 04/11/2024 04/11/24 | Price Changed | $4,550,000 | -19.5% | $776 / Sq Ft |
| 01/07/2024 01/07/24 | For Sale | $5,650,000 | -- | $964 / Sq Ft |
Deed History
| Date | Type | Sale Price | Title Company |
|---|---|---|---|
| Warranty Deed | $600,000 | -- |
Mortgage History
| Date | Status | Loan Amount | Loan Type |
|---|---|---|---|
| Open | $417,000 | New Conventional | |
| Closed | $1,600,000 | Credit Line Revolving | |
| Closed | $600,000 | Purchase Money Mortgage |
Similar Homes in Durham, NC
Source: Doorify MLS
MLS Number: 10004941
APN: 9892943444
- 831 Healey Ln
- 4112 Murphy School Rd
- 905 Spruce Pine Trail
- 3719 W Cornwallis Rd
- 5401 Friends School Rd
- 4709 Stafford Dr
- 1 Greenfield Ct
- 2224 Conestoga Dr
- 4436 Talcott Dr
- 14 Tarawa Terrace
- 4229 American Dr Unit F
- 36 Argonaut Dr
- 4800 Howe St
- 15 Plumas Dr
- 114 Mt Evans Dr
- 19 Sangre de Cristo Dr
- 4108 Kismet Dr
- 3910 Hillgrand Dr
- 000 University Station Rd
- 3818 Hillgrand Dr






