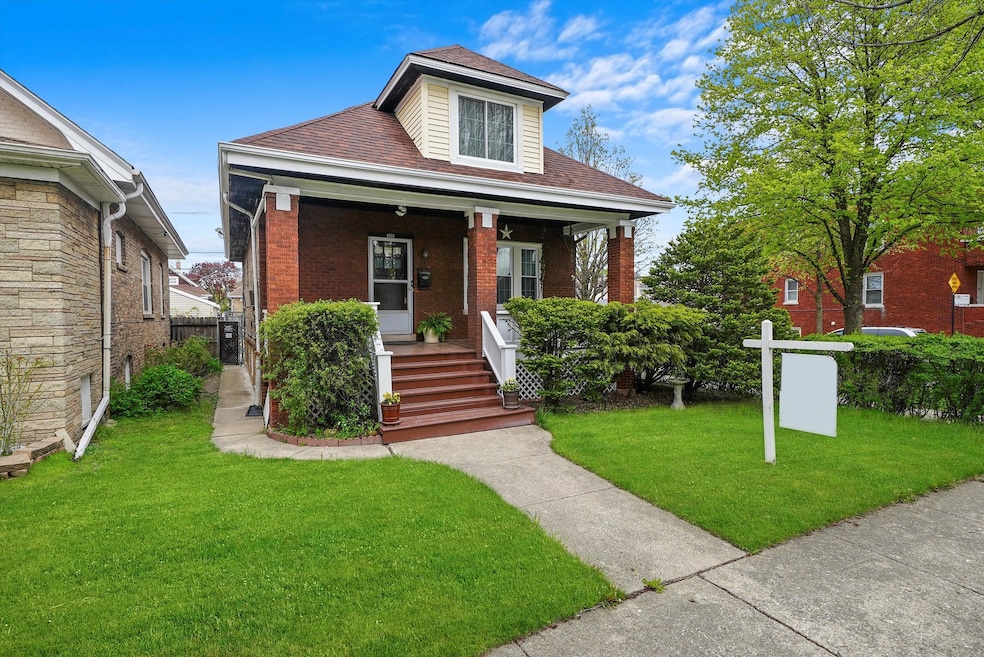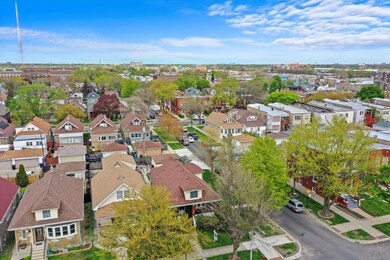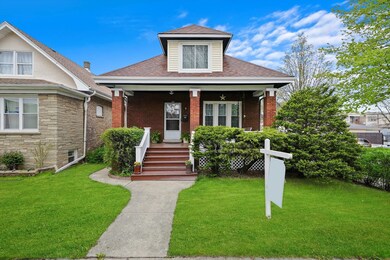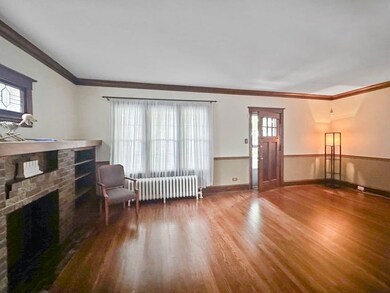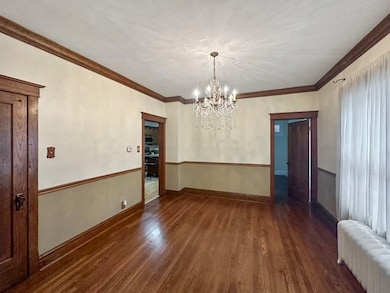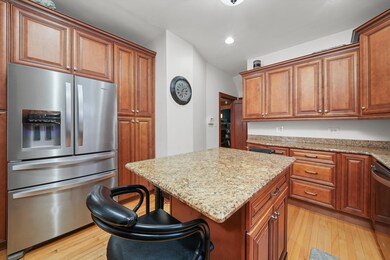
4900 W Wolfram St Chicago, IL 60641
Cragin NeighborhoodHighlights
- Second Kitchen
- Wood Flooring
- Corner Lot
- Recreation Room
- Main Floor Bedroom
- Granite Countertops
About This Home
As of December 2024Seller says bring your offers!!! & Welcome to this stunning bungalow, a harmonious blend of modern upgrades and original character. The 6 bedroom, 2 bath home features an in-law suite on the lower level, providing ample space for your family's needs. The beautifully maintained front porch is the perfect spot to enjoy this Chicago summer. The home has been meticulously cared for by its long-term owners and has undergone recent updates including new windows (2018), an updated kitchen (2018), a new roof (2019), and new doors and railings. Additional amenities include a back deck and detached two-car garage. Schedule your private showing today, and experience the perfect combination of modernity and charm.
Home Details
Home Type
- Single Family
Est. Annual Taxes
- $3,246
Year Built
- Built in 1916 | Remodeled in 2018
Lot Details
- Lot Dimensions are 30 x 125
- Fenced Yard
- Corner Lot
Parking
- 2 Car Detached Garage
- Garage Door Opener
- Parking Included in Price
Home Design
- Bungalow
- Brick Exterior Construction
- Asphalt Roof
- Concrete Perimeter Foundation
Interior Spaces
- 1,948 Sq Ft Home
- 2-Story Property
- Ceiling Fan
- Decorative Fireplace
- Family Room
- Living Room with Fireplace
- Formal Dining Room
- Recreation Room
Kitchen
- Second Kitchen
- Range
- Dishwasher
- Granite Countertops
Flooring
- Wood
- Laminate
- Ceramic Tile
Bedrooms and Bathrooms
- 4 Bedrooms
- 6 Potential Bedrooms
- Main Floor Bedroom
- In-Law or Guest Suite
- 2 Full Bathrooms
- No Tub in Bathroom
- Separate Shower
Laundry
- Laundry Room
- Gas Dryer Hookup
Finished Basement
- Basement Fills Entire Space Under The House
- Exterior Basement Entry
- Finished Basement Bathroom
- Basement Storage
Home Security
- Home Security System
- Carbon Monoxide Detectors
Outdoor Features
- Patio
- Shed
Utilities
- 3+ Cooling Systems Mounted To A Wall/Window
- Radiator
- Heating System Uses Steam
- 100 Amp Service
- Lake Michigan Water
Community Details
- Bungalow
Listing and Financial Details
- Homeowner Tax Exemptions
Map
Home Values in the Area
Average Home Value in this Area
Property History
| Date | Event | Price | Change | Sq Ft Price |
|---|---|---|---|---|
| 12/31/2024 12/31/24 | Sold | $415,000 | -1.0% | $213 / Sq Ft |
| 12/26/2024 12/26/24 | Pending | -- | -- | -- |
| 12/26/2024 12/26/24 | For Sale | $419,000 | -- | $215 / Sq Ft |
Tax History
| Year | Tax Paid | Tax Assessment Tax Assessment Total Assessment is a certain percentage of the fair market value that is determined by local assessors to be the total taxable value of land and additions on the property. | Land | Improvement |
|---|---|---|---|---|
| 2024 | $3,825 | $27,000 | $8,588 | $18,412 |
| 2023 | $3,825 | $22,000 | $6,963 | $15,037 |
| 2022 | $3,825 | $22,000 | $6,963 | $15,037 |
| 2021 | $3,757 | $22,004 | $6,967 | $15,037 |
| 2020 | $4,228 | $22,071 | $5,802 | $16,269 |
| 2019 | $4,296 | $24,799 | $5,802 | $18,997 |
| 2018 | $4,223 | $24,799 | $5,802 | $18,997 |
| 2017 | $3,918 | $21,567 | $5,106 | $16,461 |
| 2016 | $3,822 | $21,567 | $5,106 | $16,461 |
| 2015 | $3,473 | $21,567 | $5,106 | $16,461 |
| 2014 | $3,299 | $20,334 | $4,642 | $15,692 |
| 2013 | $3,222 | $20,334 | $4,642 | $15,692 |
Mortgage History
| Date | Status | Loan Amount | Loan Type |
|---|---|---|---|
| Open | $60,000 | Credit Line Revolving | |
| Closed | $60,700 | Credit Line Revolving | |
| Closed | $140,000 | New Conventional | |
| Closed | $123,400 | New Conventional | |
| Previous Owner | $100,000 | Unknown | |
| Previous Owner | $96,000 | No Value Available |
Deed History
| Date | Type | Sale Price | Title Company |
|---|---|---|---|
| Quit Claim Deed | -- | World Title Guaranty Inc | |
| Warranty Deed | $128,000 | Attorneys Natl Title Network |
Similar Homes in the area
Source: Midwest Real Estate Data (MRED)
MLS Number: 12260879
APN: 13-28-226-036-0000
- 4821 W George St
- 4820 W George St
- 4950 W Diversey Ave
- 4857 W Wellington Ave
- 4909 W Wellington Ave
- 4755 W Diversey Ave
- 4037 W Parker Ave
- 5034 W Oakdale Ave
- 4843 W Schubert Ave
- 2936 N Kilpatrick Ave
- 5117 W George St
- 5000 W Nelson St
- 5121 W Diversey Ave Unit 3N
- 5135 W George St
- 4938 W Wrightwood Ave
- 5149 W George St
- 5135 W Wellington Ave
- 5030 W Barry Ave
- 3012 N Knox Ave
- 5048 W Wrightwood Ave
